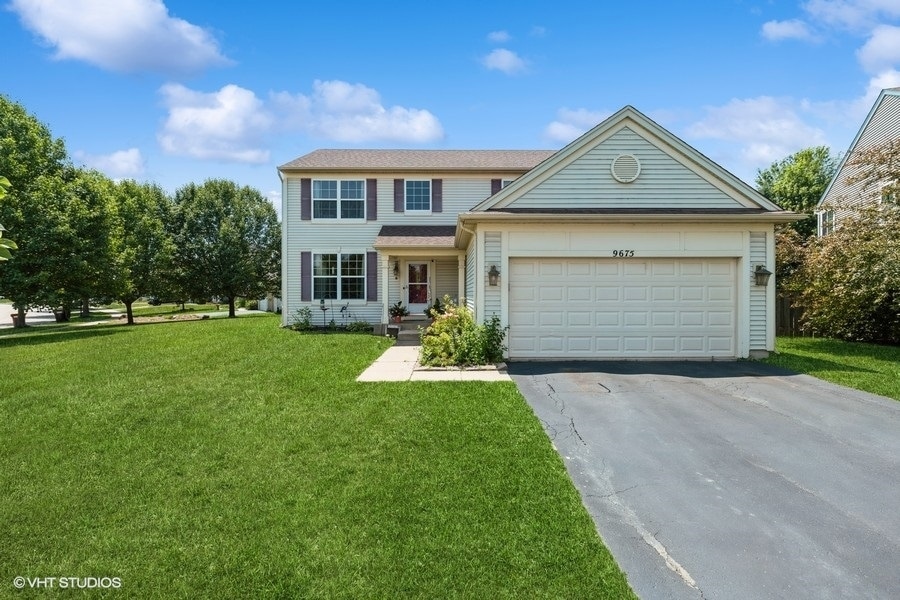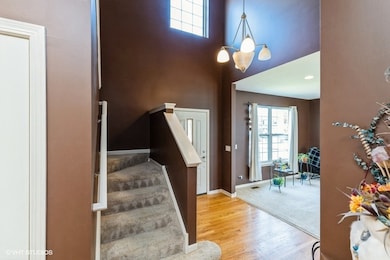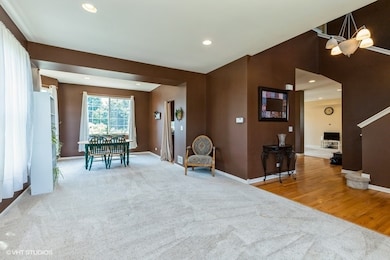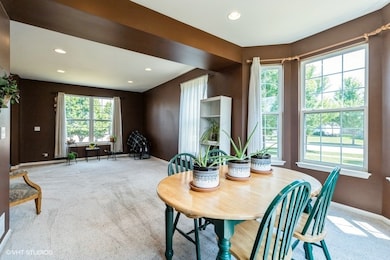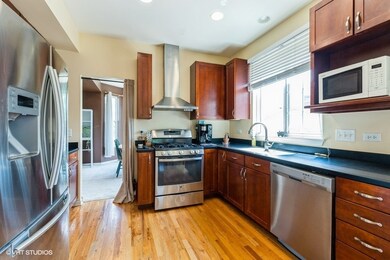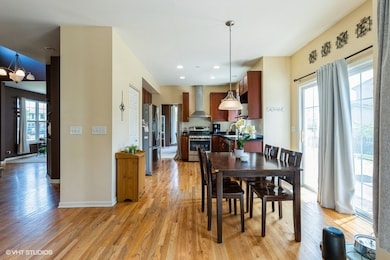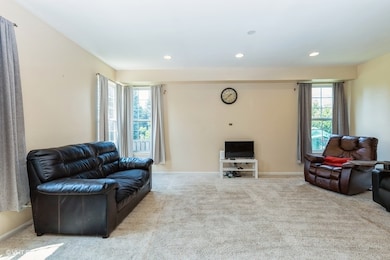
9675 Newton Rd Huntley, IL 60142
Estimated payment $3,032/month
Highlights
- Mature Trees
- Property is near a park
- Wood Flooring
- Chesak Elementary School Rated A-
- Recreation Room
- Full Attic
About This Home
Welcome to this beautiful home in the sought-after Covington Lakes neighborhood, perfectly situated on a corner lot in a quiet cul-de-sac. Step into the inviting two-story foyer with gleaming hardwood floors & open to the formal living room and dining room with bay window. The kitchen features hardwood flooring, stainless steel appliances with a vented hood, hard surface countertops, and a pantry - ideal for any home chef. The large family room offers plenty of space for relaxing and entertaining. Upstairs, you'll find four spacious bedrooms, including a primary suite with a walk-in closet and ensuite bath featuring a double vanity, seated shower & an oversized linen closet. The finished basement expands your living space with a large rec room, potential 5th bedroom with egress window and an additional flexible room perfect for an office, craft room or home gym. Enjoy summer evenings in the fully fenced backyard with a brick paver patio. Covington Lakes offers walking paths to parks, fishing ponds and award winning schools - making it a wonderful place to call home!
Listing Agent
Berkshire Hathaway HomeServices Starck Real Estate License #475167094 Listed on: 07/09/2025

Home Details
Home Type
- Single Family
Est. Annual Taxes
- $8,591
Year Built
- Built in 2004
Lot Details
- 0.3 Acre Lot
- Cul-De-Sac
- Fenced
- Corner Lot
- Paved or Partially Paved Lot
- Mature Trees
HOA Fees
- $25 Monthly HOA Fees
Parking
- 2 Car Garage
- Driveway
- Parking Included in Price
Interior Spaces
- 2,308 Sq Ft Home
- 2-Story Property
- Built-In Features
- Family Room
- Living Room
- Formal Dining Room
- Home Office
- Recreation Room
- Wood Flooring
- Basement Fills Entire Space Under The House
- Full Attic
- Carbon Monoxide Detectors
Kitchen
- Dishwasher
- Disposal
Bedrooms and Bathrooms
- 4 Bedrooms
- 5 Potential Bedrooms
- Walk-In Closet
- Dual Sinks
Laundry
- Laundry Room
- Dryer
- Washer
Schools
- Martin Elementary School
- Marlowe Middle School
- Huntley High School
Utilities
- Forced Air Heating and Cooling System
- Heating System Uses Natural Gas
Additional Features
- Patio
- Property is near a park
Community Details
- Association fees include insurance
- Covington Lakes Subdivision, Meadowlark Floorplan
Listing and Financial Details
- Homeowner Tax Exemptions
Map
Home Values in the Area
Average Home Value in this Area
Tax History
| Year | Tax Paid | Tax Assessment Tax Assessment Total Assessment is a certain percentage of the fair market value that is determined by local assessors to be the total taxable value of land and additions on the property. | Land | Improvement |
|---|---|---|---|---|
| 2024 | $8,591 | $128,980 | $11,644 | $117,336 |
| 2023 | $8,350 | $115,864 | $10,460 | $105,404 |
| 2022 | $7,963 | $105,504 | $9,525 | $95,979 |
| 2021 | $7,721 | $99,364 | $8,971 | $90,393 |
| 2020 | $7,592 | $96,714 | $8,732 | $87,982 |
| 2019 | $7,414 | $94,245 | $8,509 | $85,736 |
| 2018 | $7,118 | $89,637 | $9,575 | $80,062 |
| 2017 | $6,974 | $84,476 | $9,024 | $75,452 |
| 2016 | $7,037 | $80,316 | $8,580 | $71,736 |
| 2013 | -- | $71,608 | $14,929 | $56,679 |
Property History
| Date | Event | Price | Change | Sq Ft Price |
|---|---|---|---|---|
| 07/09/2025 07/09/25 | For Sale | $414,900 | 0.0% | $180 / Sq Ft |
| 07/08/2025 07/08/25 | Price Changed | $414,900 | -- | $180 / Sq Ft |
Purchase History
| Date | Type | Sale Price | Title Company |
|---|---|---|---|
| Special Warranty Deed | $209,000 | Fidelity Natl Title Ins Co | |
| Legal Action Court Order | -- | Premier Title Company | |
| Warranty Deed | $309,620 | Fatic |
Mortgage History
| Date | Status | Loan Amount | Loan Type |
|---|---|---|---|
| Open | $206,222 | FHA | |
| Previous Owner | $38,000 | Unknown | |
| Previous Owner | $10,000 | Stand Alone Second | |
| Previous Owner | $270,000 | Unknown | |
| Previous Owner | $69,295 | Credit Line Revolving | |
| Previous Owner | $252,000 | Unknown | |
| Previous Owner | $63,000 | Stand Alone Second | |
| Previous Owner | $271,270 | New Conventional |
Similar Homes in Huntley, IL
Source: Midwest Real Estate Data (MRED)
MLS Number: 12360304
APN: 18-21-401-010
- 9668 Rainsford Dr
- 11253 Victoria Ln
- 11865 Connor Ln
- 9312 Bristol Ln
- 9232 Bristol Ln
- 11820 Zenk Ct
- 9809 Williams Dr
- 11995 Robb Ct
- 9919 Cummings St Unit 9919
- 10973 Greywall Ln
- 10007 Cummings St Unit 1007
- 10045 Cummings St Unit 401
- 5611 Wildspring Dr
- 9303 Enstrom Ln
- 12008 Jordi Rd
- 12009 Jordi Rd
- 12005 Jordi Rd
- 12001 Jordi Rd
- 2131 Claremont Ln
- 12052 Jordi Rd
- 2115 Pembridge Dr
- 10520 Thornton Way
- 12285 Ferris Ln
- 11808 Coral St Unit 3A
- 9921 Bedford Dr
- 11117 S Church St
- 4911 Princeton Ln
- 2818 Impressions Dr
- 10880 Grand Canyon Ave
- 11725 Cape Cod Ln
- 4440 Larkspur Ln
- 12214 Plum Grove Rd
- 1282 Walnut Glen Dr Unit 1B
- 331 Charlotte Ave
- 380 Elmwood Ave
- 426 Thunder Ridge
- 764 Weston Dr
- 951 Golf Course
- 301 Harvest Gate
- 144 Harvest Gate
