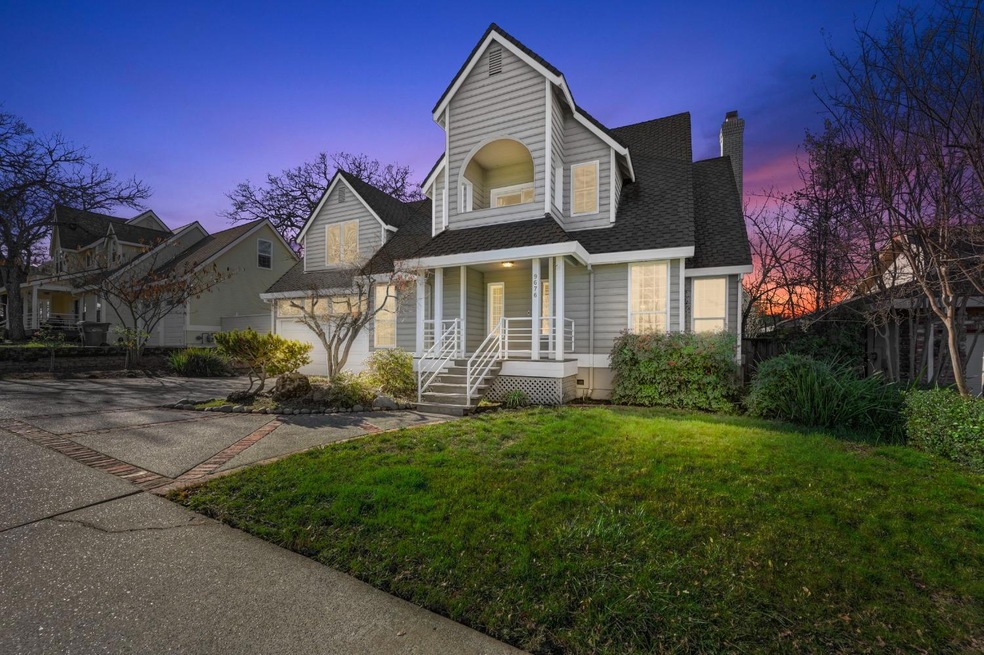Nestled in a serene and sought-after location, this exceptional home offers spectacular panoramic views of Lake Natoma, providing a breath-taking backdrop to everyday living. This 3-bedroom, 3-bathroom home boasts 2,198 square feet of thoughtfully designed living space, perfect for both comfortable living and entertaining. Upon entry, you're greeted by a spacious and inviting open floor plan, with high ceilings and an abundance of natural light that creates an airy, welcoming atmosphere. The seamless flow between the living, dining, and kitchen areas makes this home ideal for hosting family and friends. The gourmet kitchen is a true centerpiece, featuring modern appliances, granite countertops, and ample cabinetry, all designed for both function and style. The home also excels in seamless indoor-outdoor living, with a backyard designed for both relaxation and entertaining. This home located just minutes from Historic Folsom, along with neighborhood access to Lake Natoma. Explore the nearby hiking, biking, and walking paths, all just steps from your front door.

