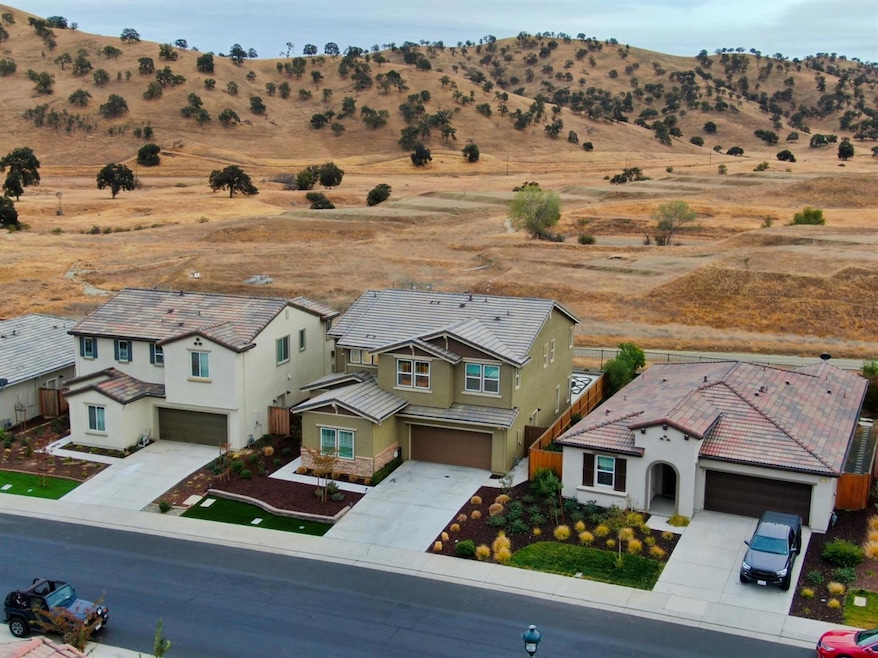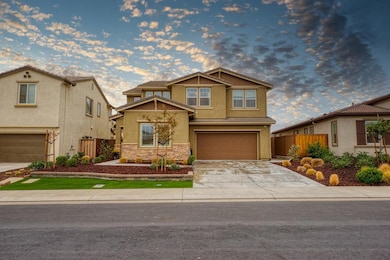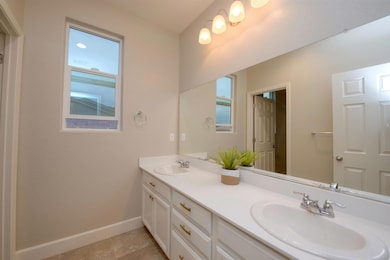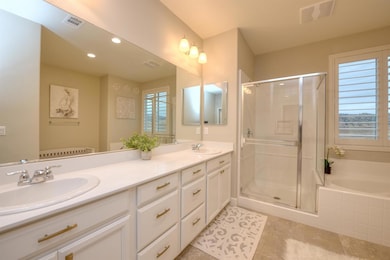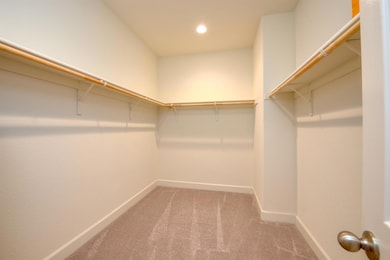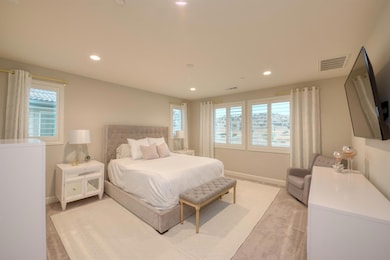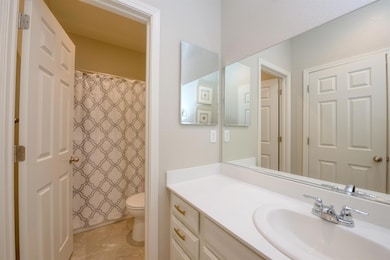9678 Cabernet Ct Patterson, CA 95363
Estimated payment $3,902/month
Highlights
- Panoramic View
- Open Floorplan
- Breakfast Area or Nook
- Main Floor Bedroom
- Granite Countertops
- Plantation Shutters
About This Home
Modern, luxurious home within the gated community of Diablo Grande with captivating views. This home has 3011 sq. ft with 5 beds, 3 full baths and full bedroom and bath downstairs. The gourmet kitchen has granite countertops, an island with pendant lights, white cabinets, stainless steel appliances, plantation shutters, separate living and family room. Built in 2017, multi zone heat and air, upper level laundry, beautiful custom covered patio with ceiling fan overlooking the beautiful views of the mountains. Simply stunning home.
Listing Agent
Keller Williams Central Valley License #01291590 Listed on: 07/05/2025
Home Details
Home Type
- Single Family
Est. Annual Taxes
- $10,294
Year Built
- Built in 2017
Lot Details
- 6,007 Sq Ft Lot
HOA Fees
- $145 Monthly HOA Fees
Parking
- 2 Car Attached Garage
- Front Facing Garage
- Garage Door Opener
Property Views
- Panoramic
- Mountain
- Hills
Home Design
- Concrete Foundation
- Slab Foundation
- Frame Construction
- Tile Roof
- Concrete Perimeter Foundation
- Stucco
Interior Spaces
- 3,011 Sq Ft Home
- 2-Story Property
- Ceiling Fan
- Pendant Lighting
- Plantation Shutters
- Family Room with Fireplace
- Open Floorplan
- Living Room
- Dining Room
Kitchen
- Breakfast Area or Nook
- Kitchen Island
- Granite Countertops
Flooring
- Carpet
- Tile
Bedrooms and Bathrooms
- 5 Bedrooms
- Main Floor Bedroom
- 3 Full Bathrooms
- Secondary Bathroom Double Sinks
- Bathtub with Shower
- Separate Shower
Laundry
- Laundry on upper level
- Laundry Cabinets
Home Security
- Security Gate
- Carbon Monoxide Detectors
- Fire and Smoke Detector
Utilities
- Zoned Heating and Cooling
- 220 Volts in Kitchen
- Property is located within a water district
- Private Water Source
- Private Sewer
Listing and Financial Details
- Assessor Parcel Number 025-035-008-000
Community Details
Overview
- Association fees include management, security
- Mandatory home owners association
Security
- Security Guard
Map
Home Values in the Area
Average Home Value in this Area
Tax History
| Year | Tax Paid | Tax Assessment Tax Assessment Total Assessment is a certain percentage of the fair market value that is determined by local assessors to be the total taxable value of land and additions on the property. | Land | Improvement |
|---|---|---|---|---|
| 2025 | $10,294 | $573,500 | $185,000 | $388,500 |
| 2024 | $10,206 | $629,442 | $218,484 | $410,958 |
| 2023 | $9,983 | $617,100 | $214,200 | $402,900 |
| 2022 | $7,938 | $437,817 | $101,858 | $335,959 |
| 2021 | $7,835 | $429,233 | $99,861 | $329,372 |
| 2020 | $7,726 | $424,833 | $98,838 | $325,995 |
| 2019 | $7,736 | $416,503 | $96,900 | $319,603 |
| 2018 | $4,104 | $111,000 | $15,000 | $96,000 |
| 2017 | $2,986 | $15,000 | $15,000 | $0 |
| 2016 | $2,530 | $25,000 | $25,000 | $0 |
| 2015 | $2,543 | $25,000 | $25,000 | $0 |
| 2014 | $2,547 | $25,000 | $25,000 | $0 |
Property History
| Date | Event | Price | List to Sale | Price per Sq Ft | Prior Sale |
|---|---|---|---|---|---|
| 07/05/2025 07/05/25 | For Sale | $550,000 | -9.1% | $183 / Sq Ft | |
| 01/14/2022 01/14/22 | Sold | $605,000 | 0.0% | $201 / Sq Ft | View Prior Sale |
| 12/23/2021 12/23/21 | Off Market | $605,000 | -- | -- | |
| 12/15/2021 12/15/21 | Pending | -- | -- | -- | |
| 10/22/2021 10/22/21 | For Sale | $597,000 | -- | $198 / Sq Ft |
Purchase History
| Date | Type | Sale Price | Title Company |
|---|---|---|---|
| Grant Deed | $605,000 | Cypress Title | |
| Grant Deed | $408,500 | First American Title Co |
Mortgage History
| Date | Status | Loan Amount | Loan Type |
|---|---|---|---|
| Open | $568,575 | New Conventional | |
| Previous Owner | $288,337 | New Conventional |
Source: MetroList
MLS Number: 225082618
APN: 025-35-08
- 9670 Cabernet Ct
- 21248 Grapevine Dr
- 21113 Pinot Noir Dr
- 21051 Pinot Noir Dr
- 21100 Varietal Ct
- 9537 California Oak Cir
- 20870 Black Oak Dr
- 20833 Shrub Oak Dr
- 20855 Grapevine Dr
- 9332 Jacks Place
- 9433 Vintner Cir
- 9516 Sarazen Ct
- 9423 Vintner Cir
- 9451 Morton Davis Dr
- 20521 Sarazen Ln
- 20661 Morton Davis Cir
- 20633 Sarazen Place
- 20629 Sarazen Place
- 9419 Vintner Cir
- 9390 Vintner Cir
- 260 Teton Ranch Way
- 2109 Emerald Ranch Rd
- 804 Eastwood Way
- 656 Cheshire Dr
- 1459 S St
- 601 Jeelu Way
- 501 Leon Ave
- 2024 Bavil Dr
- 7268 Wishwood Place
- 1625 Richland Ave
- 2717 Roeding Rd
- 1301 Richland Ave
- 2125 Moffett Rd
- 2125 Moffett Rd
- 2125 Moffett Rd
- 2125 Moffett Rd
- 2125 Moffett Rd
- 2125 Moffett Rd
- 2125 Moffett Rd
- 2125 Moffett Rd
