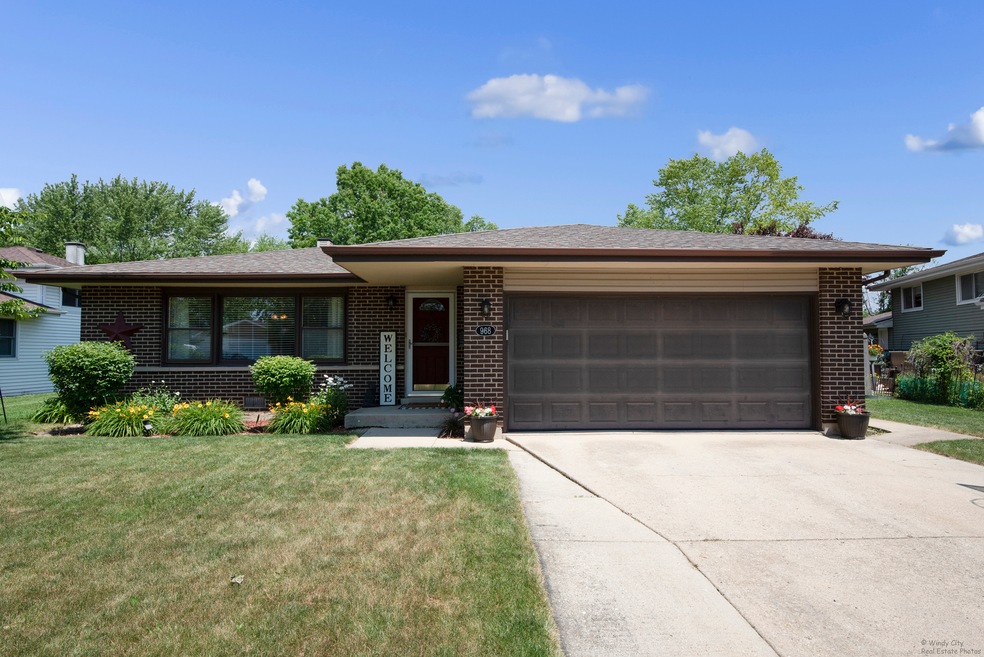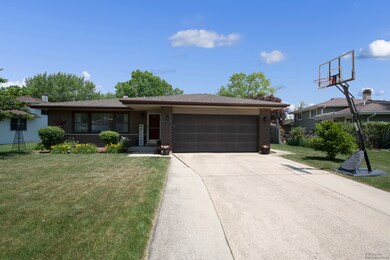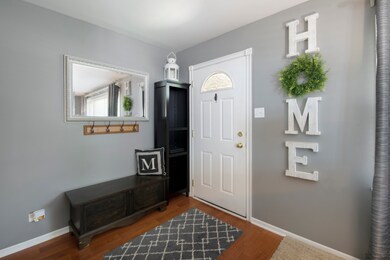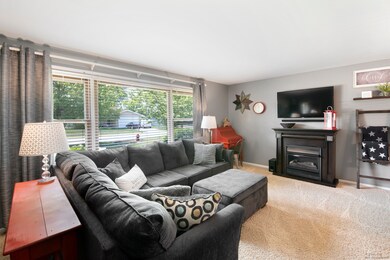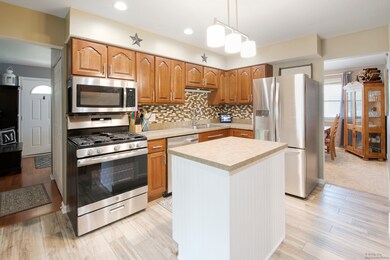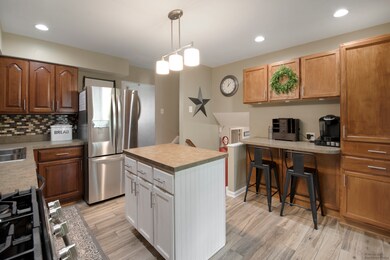
968 Hyacynth Ln Bartlett, IL 60103
South Tri Village NeighborhoodHighlights
- Stainless Steel Appliances
- Kitchen Island
- Forced Air Heating and Cooling System
- Bartlett High School Rated A-
About This Home
As of September 20233BR 2BATH BRICK BI-LEVEL HOME IN TERRIFIC APPLE ORCHARD SUBDIVISION! PRIDE OF OWNERSHIP SHOWS IN THIS WELL MAINTAINED HOME FEATURING UPDATED KITCHEN WITH NEWER APPLIANCES, SPACIOUS FAMILY ROOM, REMODELED BATHROOMS, NEWER ROOF 8-10 YEARS, 2 CAR HEATED/INSULATED GARAGE, AND AN OUTDOOR ENTERTAINERS DREAM...COVERED CONCRETE PATIO WITH CANNED LIGHTING & CEILING FAN, 21' ABOVE GROUND POOL (2015), NEWER DECK AROUND THE POOL (2017). COME SEE THIS HOME TODAY!!!
Home Details
Home Type
- Single Family
Est. Annual Taxes
- $7,032
Year Built
- 1979
Home Design
- Vinyl Siding
Kitchen
- Oven or Range
- Microwave
- Dishwasher
- Stainless Steel Appliances
- Kitchen Island
- Disposal
Laundry
- Dryer
- Washer
Utilities
- Forced Air Heating and Cooling System
- Heating System Uses Gas
- Lake Michigan Water
Ownership History
Purchase Details
Home Financials for this Owner
Home Financials are based on the most recent Mortgage that was taken out on this home.Purchase Details
Home Financials for this Owner
Home Financials are based on the most recent Mortgage that was taken out on this home.Purchase Details
Home Financials for this Owner
Home Financials are based on the most recent Mortgage that was taken out on this home.Purchase Details
Home Financials for this Owner
Home Financials are based on the most recent Mortgage that was taken out on this home.Similar Homes in Bartlett, IL
Home Values in the Area
Average Home Value in this Area
Purchase History
| Date | Type | Sale Price | Title Company |
|---|---|---|---|
| Warranty Deed | $360,000 | Fidelity National Title | |
| Warranty Deed | $270,000 | Chicago Title | |
| Warranty Deed | $245,000 | Chicago Title Insurance Comp | |
| Warranty Deed | $140,500 | -- |
Mortgage History
| Date | Status | Loan Amount | Loan Type |
|---|---|---|---|
| Open | $270,000 | New Conventional | |
| Previous Owner | $229,000 | New Conventional | |
| Previous Owner | $25,300 | Credit Line Revolving | |
| Previous Owner | $204,000 | New Conventional | |
| Previous Owner | $223,554 | New Conventional | |
| Previous Owner | $224,500 | Unknown | |
| Previous Owner | $195,450 | Fannie Mae Freddie Mac | |
| Previous Owner | $25,000 | Credit Line Revolving | |
| Previous Owner | $128,266 | FHA | |
| Previous Owner | $138,037 | FHA |
Property History
| Date | Event | Price | Change | Sq Ft Price |
|---|---|---|---|---|
| 09/29/2023 09/29/23 | Sold | $360,000 | +2.9% | $251 / Sq Ft |
| 08/21/2023 08/21/23 | Pending | -- | -- | -- |
| 08/18/2023 08/18/23 | For Sale | $349,900 | +29.6% | $244 / Sq Ft |
| 08/18/2020 08/18/20 | Sold | $270,000 | -6.9% | $188 / Sq Ft |
| 06/24/2020 06/24/20 | Pending | -- | -- | -- |
| 06/18/2020 06/18/20 | For Sale | $289,900 | -- | $202 / Sq Ft |
Tax History Compared to Growth
Tax History
| Year | Tax Paid | Tax Assessment Tax Assessment Total Assessment is a certain percentage of the fair market value that is determined by local assessors to be the total taxable value of land and additions on the property. | Land | Improvement |
|---|---|---|---|---|
| 2023 | $7,032 | $93,320 | $25,340 | $67,980 |
| 2022 | $7,054 | $86,730 | $23,550 | $63,180 |
| 2021 | $6,847 | $82,340 | $22,360 | $59,980 |
| 2020 | $6,678 | $79,870 | $21,690 | $58,180 |
| 2019 | $6,584 | $77,020 | $20,920 | $56,100 |
| 2018 | $6,253 | $71,390 | $20,020 | $51,370 |
| 2017 | $6,068 | $68,540 | $19,220 | $49,320 |
| 2016 | $5,943 | $65,470 | $18,360 | $47,110 |
| 2015 | $5,921 | $61,970 | $17,380 | $44,590 |
| 2014 | $5,425 | $59,630 | $21,170 | $38,460 |
| 2013 | $6,516 | $61,060 | $21,680 | $39,380 |
Agents Affiliated with this Home
-
Sarah Leonard

Seller's Agent in 2023
Sarah Leonard
Legacy Properties, A Sarah Leonard Company, LLC
(224) 239-3966
71 in this area
2,800 Total Sales
-
Amy Nelson
A
Seller Co-Listing Agent in 2023
Amy Nelson
Legacy Properties, A Sarah Leonard Company, LLC
(630) 542-8848
1 in this area
29 Total Sales
-
Stephanie Doherty

Buyer's Agent in 2023
Stephanie Doherty
HomeSmart Connect LLC
(630) 643-3602
1 in this area
103 Total Sales
-
Bina Patel

Seller's Agent in 2020
Bina Patel
Ashiana Realty
(847) 340-9591
5 in this area
9 Total Sales
-
Noel Walton

Buyer's Agent in 2020
Noel Walton
The McDonald Group
(224) 531-9900
2 in this area
62 Total Sales
Map
Source: Midwest Real Estate Data (MRED)
MLS Number: MRD10752448
APN: 01-10-308-018
- 1184 Princeton Dr
- 1218 S Appletree Ln
- 1012 Concord Dr
- 1116 Stonegate Ct
- 1236 Churchill Rd
- 1302 Filly Ln
- 1097 Washington St
- 1016 Congress Dr
- 1061 Martingale Dr
- 750 Evergreen Ln
- 669 Morning Glory Ln
- 983 Lakewood Dr
- 1528 Derby Ln
- 5N444 S Bartlett Rd
- 1482 Anvil Ct
- 800 Bryn Mawr Ave
- Lot 9 Illinois Route 59
- 1074 - 1078 Sante Fe Stre St
- 610 Catalpa Ln
- 7N350 Route 59 Hwy
