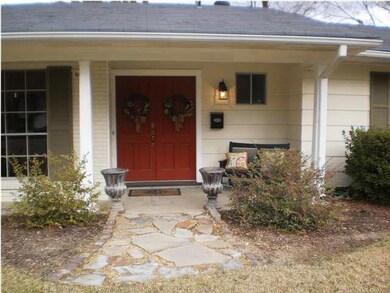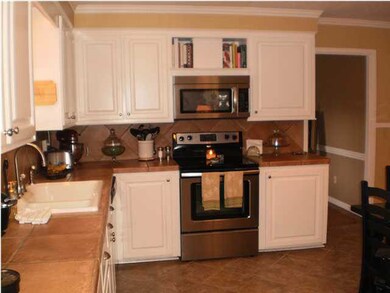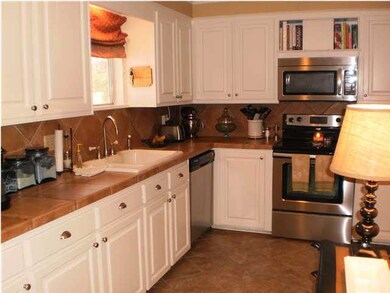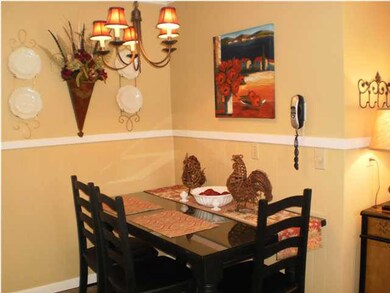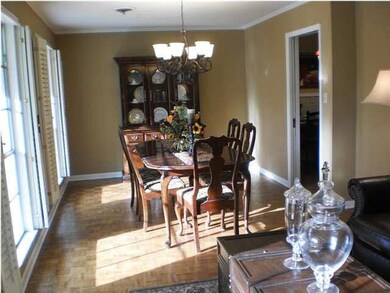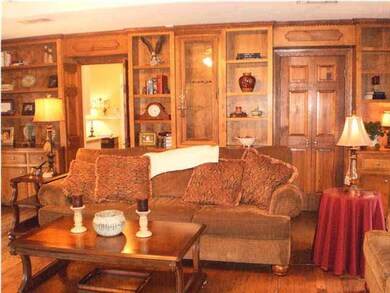
968 Park Ln Jackson, MS 39211
North Jackson NeighborhoodHighlights
- Deck
- Ranch Style House
- Cul-De-Sac
- Multiple Fireplaces
- Wood Flooring
- Slab Porch or Patio
About This Home
As of December 2024Updated home at end of cul-de-sac. 2,084 sq.ft. w/3BR/2BA, large family room w/fireplace w/new gas logs and built-ins, utility rm has desk area, kitchen w/new stainless appliances and breakfast area, foyer w/dbl front doors, LR/DR, den, bathrooms are traditional w/good colors and so cute. Master bedroom is large and bathroom is black/white and cute. All hardwood floors except foyer and kitchen which are ceramic tile. Deck in privacy fenced backyard also has a patio. Backyard is large and has a shed that has been wired for electricity. NEW hot water heater. This house is immaculate and sooo cute in a family-friendly neighborhood with voluntary home owners assoc. Convenient to EVERYTHING.
Last Agent to Sell the Property
Nix-Tann & Associates, Inc. License #S28898 Listed on: 01/30/2013

Home Details
Home Type
- Single Family
Est. Annual Taxes
- $1,661
Year Built
- Built in 1963
Lot Details
- Cul-De-Sac
- Wood Fence
- Back Yard Fenced
Parking
- 2 Car Garage
- Carport
Home Design
- Ranch Style House
- Traditional Architecture
- Slab Foundation
- Asphalt Shingled Roof
- Masonite
Interior Spaces
- 2,084 Sq Ft Home
- Ceiling Fan
- Multiple Fireplaces
- Vinyl Clad Windows
- Entrance Foyer
- Home Security System
- Gas Dryer Hookup
Kitchen
- Electric Oven
- Self-Cleaning Oven
- Electric Range
- Recirculated Exhaust Fan
- Microwave
- Dishwasher
- Disposal
Flooring
- Wood
- Ceramic Tile
Bedrooms and Bathrooms
- 3 Bedrooms
- 2 Full Bathrooms
Outdoor Features
- Deck
- Slab Porch or Patio
- Shed
Schools
- Mcleod Elementary School
- Chastain Middle School
- Murrah High School
Utilities
- Central Heating and Cooling System
- Heating System Uses Natural Gas
- Gas Water Heater
Listing and Financial Details
- Assessor Parcel Number 548-184
Community Details
Overview
- Property has a Home Owners Association
- Briarwood Terrace Subdivision
Security
- Security Guard
Ownership History
Purchase Details
Home Financials for this Owner
Home Financials are based on the most recent Mortgage that was taken out on this home.Purchase Details
Home Financials for this Owner
Home Financials are based on the most recent Mortgage that was taken out on this home.Purchase Details
Purchase Details
Similar Homes in Jackson, MS
Home Values in the Area
Average Home Value in this Area
Purchase History
| Date | Type | Sale Price | Title Company |
|---|---|---|---|
| Warranty Deed | -- | -- | |
| Warranty Deed | -- | None Available | |
| Warranty Deed | -- | -- | |
| Quit Claim Deed | -- | -- | |
| Warranty Deed | -- | -- |
Mortgage History
| Date | Status | Loan Amount | Loan Type |
|---|---|---|---|
| Open | $152,192 | FHA | |
| Closed | $152,192 | FHA | |
| Previous Owner | $176,000 | No Value Available |
Property History
| Date | Event | Price | Change | Sq Ft Price |
|---|---|---|---|---|
| 12/23/2024 12/23/24 | Sold | -- | -- | -- |
| 11/14/2024 11/14/24 | Pending | -- | -- | -- |
| 09/26/2024 09/26/24 | Price Changed | $229,500 | -1.9% | $111 / Sq Ft |
| 08/02/2024 08/02/24 | Price Changed | $234,000 | -0.4% | $113 / Sq Ft |
| 07/25/2024 07/25/24 | Price Changed | $235,000 | -0.4% | $113 / Sq Ft |
| 07/18/2024 07/18/24 | Price Changed | $236,000 | -0.4% | $114 / Sq Ft |
| 06/27/2024 06/27/24 | For Sale | $237,000 | +36.6% | $114 / Sq Ft |
| 05/26/2017 05/26/17 | Sold | -- | -- | -- |
| 05/23/2017 05/23/17 | Pending | -- | -- | -- |
| 11/01/2016 11/01/16 | For Sale | $173,500 | +2.1% | $83 / Sq Ft |
| 05/06/2013 05/06/13 | Sold | -- | -- | -- |
| 04/16/2013 04/16/13 | Pending | -- | -- | -- |
| 01/30/2013 01/30/13 | For Sale | $169,900 | -- | $82 / Sq Ft |
Tax History Compared to Growth
Tax History
| Year | Tax Paid | Tax Assessment Tax Assessment Total Assessment is a certain percentage of the fair market value that is determined by local assessors to be the total taxable value of land and additions on the property. | Land | Improvement |
|---|---|---|---|---|
| 2024 | $1,926 | $11,514 | $5,300 | $6,214 |
| 2023 | $1,926 | $11,514 | $5,300 | $6,214 |
| 2022 | $2,216 | $11,514 | $5,300 | $6,214 |
| 2021 | $1,913 | $11,503 | $5,300 | $6,203 |
| 2020 | $1,889 | $11,441 | $5,300 | $6,141 |
| 2019 | $1,891 | $11,441 | $5,300 | $6,141 |
| 2018 | $1,866 | $11,441 | $5,300 | $6,141 |
| 2017 | $1,810 | $11,441 | $5,300 | $6,141 |
| 2016 | $1,810 | $11,441 | $5,300 | $6,141 |
| 2015 | $1,720 | $11,284 | $5,300 | $5,984 |
| 2014 | $1,718 | $11,284 | $5,300 | $5,984 |
Agents Affiliated with this Home
-
Missy Horst

Seller's Agent in 2024
Missy Horst
Coldwell Banker Graham
(601) 573-8618
9 in this area
115 Total Sales
-
Melissa Strother
M
Seller Co-Listing Agent in 2024
Melissa Strother
Coldwell Banker Graham
1 in this area
4 Total Sales
-
Nicole Granderson

Buyer's Agent in 2024
Nicole Granderson
Millennium Realty Inc
(769) 428-6931
29 in this area
168 Total Sales
-
Ann Tolbert

Seller's Agent in 2017
Ann Tolbert
Southern Homes Real Estate
(601) 214-0084
3 in this area
58 Total Sales
-
Leigh Avara

Buyer's Agent in 2017
Leigh Avara
Nell Wyatt Real Estate
(601) 214-7420
5 in this area
36 Total Sales
-
Hariet Brewer

Seller's Agent in 2013
Hariet Brewer
Nix-Tann & Associates, Inc.
(601) 941-3817
20 in this area
29 Total Sales
Map
Source: MLS United
MLS Number: 1249244
APN: 0548-0184-000
- 1036 Briarfield Rd
- 1052 Briarfield Rd
- 5477 River Thames Place
- 160 Marblehead Ct
- 828 Briarwood Dr
- 860 Timberlain Dr
- 865 Fairfax Cir
- 5348 Saratoga Dr
- 5328 Briarfield Rd
- 5435 Kaywood Dr
- 5465 Saratoga Dr
- 5457 Suffolk Dr
- 1030 Adkins Blvd
- 5415 Kaywood Dr
- 5405 Kaywood Dr
- 412 Colonial Cir
- 1234 Adkins Blvd
- 5411 River Thames Rd
- 1218 Springdale Dr
- 5346 Carolwood Dr

