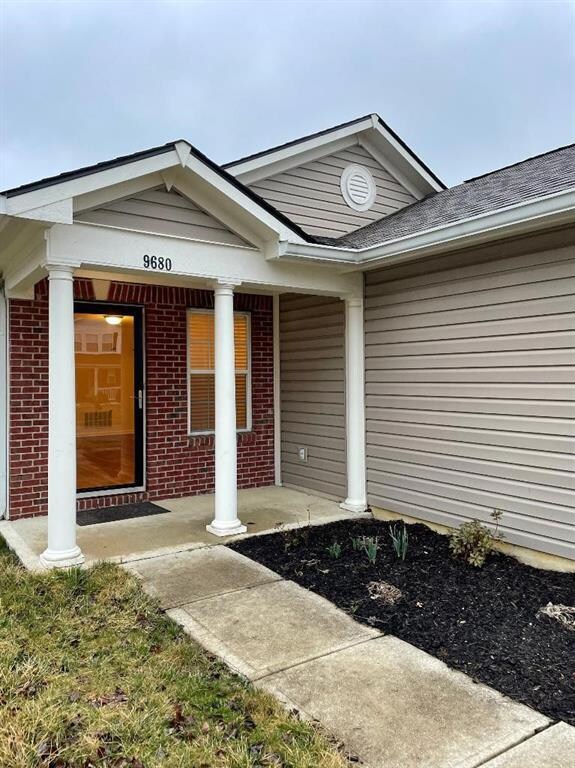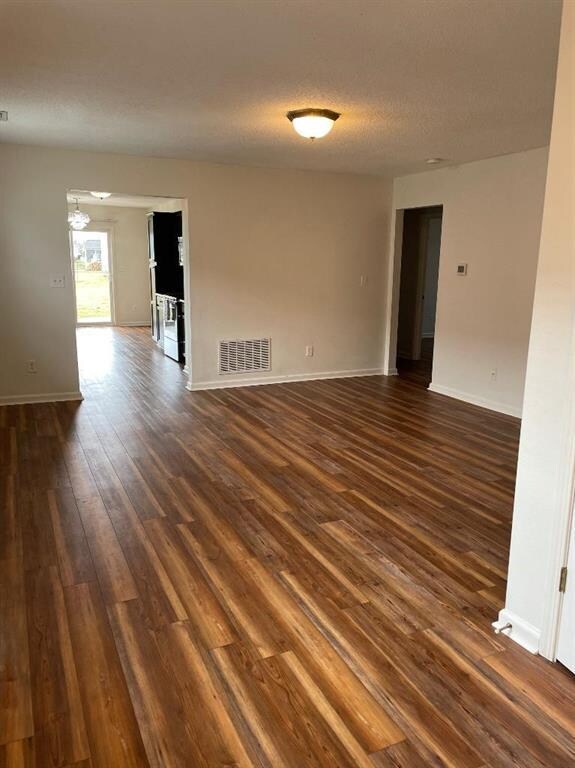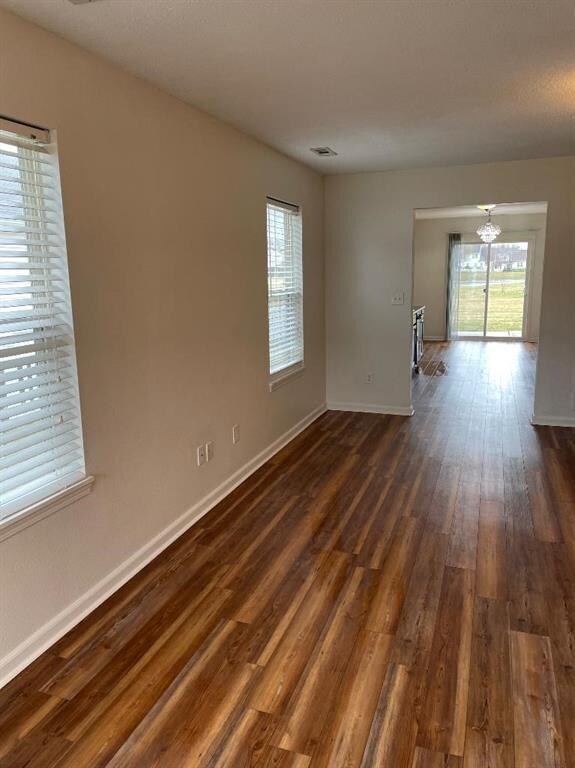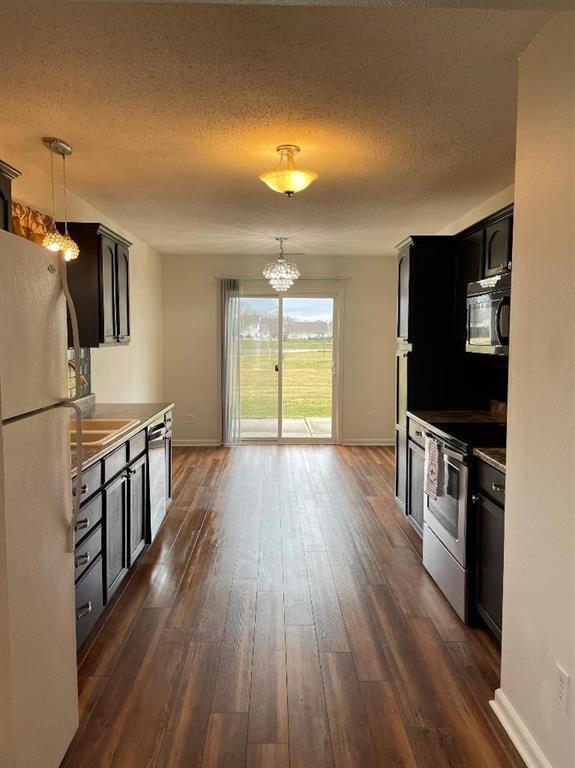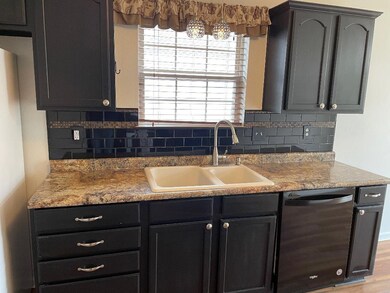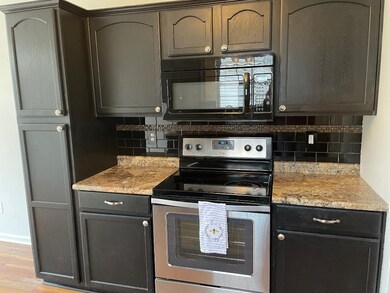
Highlights
- Vaulted Ceiling
- Ranch Style House
- Eat-In Kitchen
- Maple Elementary School Rated A
- 2 Car Attached Garage
- Walk-In Closet
About This Home
As of April 2022Charming 3BR 2BA house ready for immediate move-in! Meticulously maintained with neutral colors and vinyl plank flooring throughout. Large, sunny great room leads to eat-in kitchen. Three spacious bedrooms all with walk-in closets. All appliances are included. Newly updated roof, flooring, HVAC, water heater, dryer. Covered porch in front and large open patio in rear. Centrally located near schools, hospital, and shopping. Minutes from Indianapolis, airport, I-465 and I-74.
Last Agent to Sell the Property
Joseph Wootan
Listwithfreedom.com Listed on: 03/20/2022
Last Buyer's Agent
Susan Cox
Carpenter, REALTORS®
Home Details
Home Type
- Single Family
Est. Annual Taxes
- $5,912
Year Built
- Built in 2006
Lot Details
- 5,253 Sq Ft Lot
- Partially Fenced Property
HOA Fees
- $31 Monthly HOA Fees
Parking
- 2 Car Attached Garage
Home Design
- Ranch Style House
- Brick Exterior Construction
- Slab Foundation
- Vinyl Construction Material
Interior Spaces
- 1,240 Sq Ft Home
- Vaulted Ceiling
- Combination Dining and Living Room
- Laminate Flooring
- Washer
Kitchen
- Eat-In Kitchen
- Electric Oven
- Microwave
- Dishwasher
- Disposal
Bedrooms and Bathrooms
- 3 Bedrooms
- Walk-In Closet
- 2 Full Bathrooms
Utilities
- Forced Air Heating and Cooling System
Community Details
- Avon Trails Subdivision
- Property managed by Avon Trails HOA/Omni Management Services, Inc.
Listing and Financial Details
- Assessor Parcel Number 320906237023000022
Ownership History
Purchase Details
Home Financials for this Owner
Home Financials are based on the most recent Mortgage that was taken out on this home.Purchase Details
Home Financials for this Owner
Home Financials are based on the most recent Mortgage that was taken out on this home.Purchase Details
Purchase Details
Home Financials for this Owner
Home Financials are based on the most recent Mortgage that was taken out on this home.Purchase Details
Home Financials for this Owner
Home Financials are based on the most recent Mortgage that was taken out on this home.Purchase Details
Home Financials for this Owner
Home Financials are based on the most recent Mortgage that was taken out on this home.Purchase Details
Purchase Details
Purchase Details
Home Financials for this Owner
Home Financials are based on the most recent Mortgage that was taken out on this home.Similar Homes in the area
Home Values in the Area
Average Home Value in this Area
Purchase History
| Date | Type | Sale Price | Title Company |
|---|---|---|---|
| Quit Claim Deed | -- | None Available | |
| Quit Claim Deed | -- | Near North Title | |
| Quit Claim Deed | -- | -- | |
| Warranty Deed | -- | Chicago Title | |
| Warranty Deed | -- | Chicago Title | |
| Special Warranty Deed | -- | None Available | |
| Limited Warranty Deed | -- | None Available | |
| Sheriffs Deed | $86,400 | None Available | |
| Warranty Deed | -- | None Available |
Mortgage History
| Date | Status | Loan Amount | Loan Type |
|---|---|---|---|
| Open | $115,000 | New Conventional | |
| Previous Owner | $91,850 | New Conventional | |
| Previous Owner | $113,883 | FHA | |
| Previous Owner | $71,277 | VA | |
| Previous Owner | $125,106 | FHA | |
| Previous Owner | $123,258 | FHA |
Property History
| Date | Event | Price | Change | Sq Ft Price |
|---|---|---|---|---|
| 04/15/2022 04/15/22 | Sold | $262,000 | +9.2% | $211 / Sq Ft |
| 03/21/2022 03/21/22 | Pending | -- | -- | -- |
| 03/20/2022 03/20/22 | For Sale | $239,995 | +95.9% | $194 / Sq Ft |
| 01/05/2016 01/05/16 | Sold | $122,500 | 0.0% | $99 / Sq Ft |
| 11/24/2015 11/24/15 | Off Market | $122,500 | -- | -- |
| 11/23/2015 11/23/15 | Pending | -- | -- | -- |
| 11/09/2015 11/09/15 | For Sale | $124,900 | +7.7% | $101 / Sq Ft |
| 06/28/2013 06/28/13 | Sold | $116,000 | -3.3% | $94 / Sq Ft |
| 05/07/2013 05/07/13 | Price Changed | $119,900 | -4.0% | $97 / Sq Ft |
| 04/09/2013 04/09/13 | For Sale | $124,900 | -- | $101 / Sq Ft |
Tax History Compared to Growth
Tax History
| Year | Tax Paid | Tax Assessment Tax Assessment Total Assessment is a certain percentage of the fair market value that is determined by local assessors to be the total taxable value of land and additions on the property. | Land | Improvement |
|---|---|---|---|---|
| 2024 | $5,013 | $223,800 | $42,800 | $181,000 |
| 2023 | $4,499 | $196,400 | $37,200 | $159,200 |
| 2022 | $3,019 | $130,300 | $24,500 | $105,800 |
| 2021 | $3,032 | $130,300 | $28,500 | $101,800 |
| 2020 | $2,958 | $130,300 | $30,400 | $99,900 |
| 2019 | $2,997 | $130,300 | $30,000 | $100,300 |
| 2018 | $3,202 | $132,500 | $31,800 | $100,700 |
| 2017 | $2,482 | $124,100 | $30,300 | $93,800 |
| 2016 | $1,140 | $120,900 | $30,300 | $90,600 |
| 2014 | $1,038 | $112,900 | $27,500 | $85,400 |
Agents Affiliated with this Home
-
J
Seller's Agent in 2022
Joseph Wootan
Listwithfreedom.com
-
S
Buyer's Agent in 2022
Susan Cox
Carpenter, REALTORS®
-

Seller's Agent in 2016
Tommie Hamilton
Carpenter, REALTORS®
(317) 432-5863
4 in this area
44 Total Sales
-
P
Buyer's Agent in 2016
Patsy Smith
Patsy Smith Real Estate Group
-
P
Seller's Agent in 2013
Peggy Catt
Online Appraisal & Real Estate
(317) 440-1355
2 Total Sales
-
P
Seller Co-Listing Agent in 2013
Pamela Sue Burdine
Online Appraisal & Real Estate
Map
Source: MIBOR Broker Listing Cooperative®
MLS Number: 21844148
APN: 32-09-06-237-023.000-022
- 9692 Centennial Ct
- 9664 Trail Dr
- 591 Dalton Way
- 583 Dalton Way
- 600 Dalton Way
- 9685 Lomax Dr
- 577 Dalton Way
- 569 Dalton Way
- 9936 Nightsong Ln
- 614 Corbin Way
- 9949 Nightsong Ln
- 429 Glenbrook Ln
- 727 Crystal Farms Dr
- 1065 Park Ct
- 256 Strand Ln Unit C
- 257 Strand Ln Unit C
- 9404 Enclave Dr Unit D
- 255 Bastion Place Unit D
- 745 Stone Trace Ct
- 811 Stone Trace Ct

