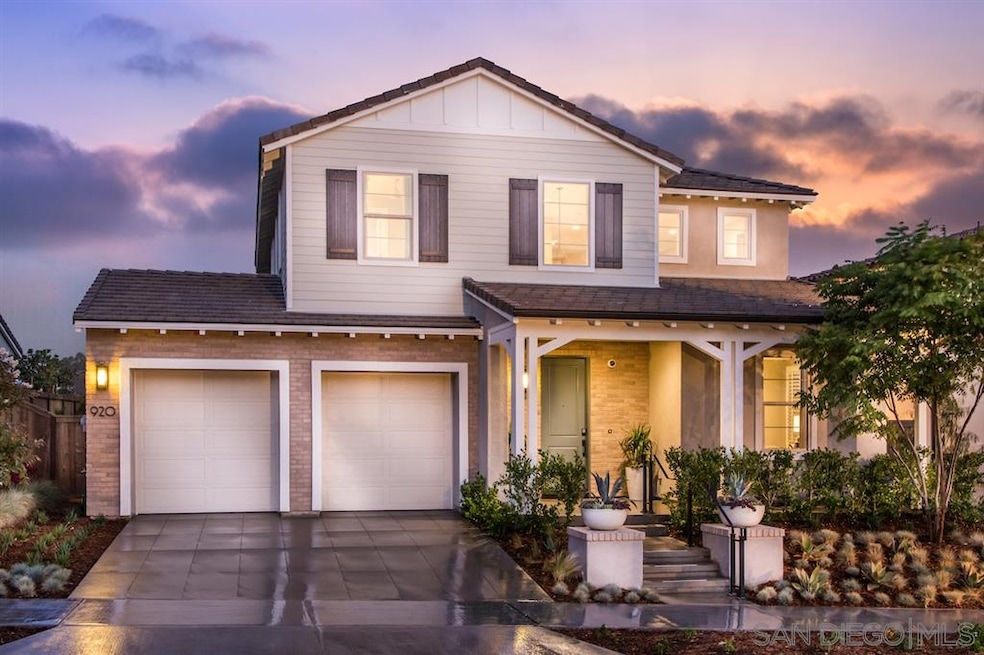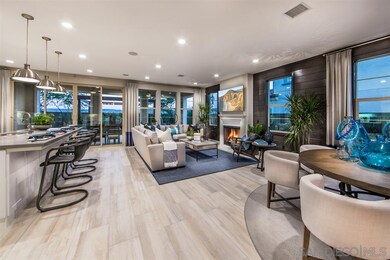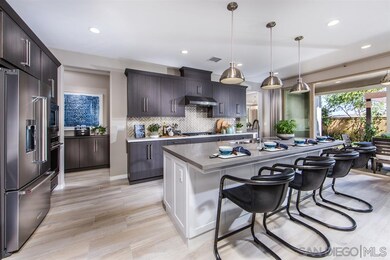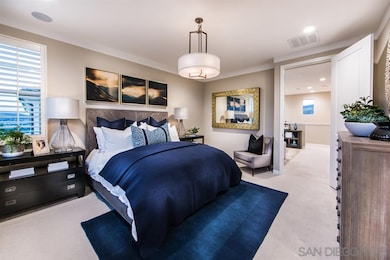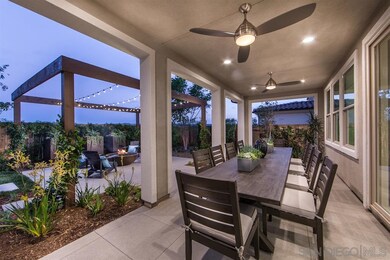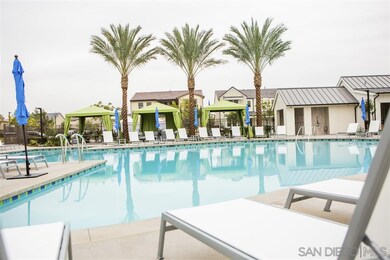
969 Camino Cantera Chula Vista, CA 91913
Otay Ranch NeighborhoodEstimated Value: $1,053,000 - $1,276,000
Highlights
- Fitness Center
- New Construction
- Clubhouse
- Wolf Canyon Elementary School Rated A-
- Open Floorplan
- Retreat
About This Home
As of August 2019This exquisite new construction home exudes style, warmth and stunning details. Offering spacious living areas perfect for entertaining. The chef-caliber kitchen includes upgraded quartz counter tops, electrical, and designer-selected back splash. Located within the high-performing Chula Vista School District. Enjoy a premier master planned community with resort style amenities. Images represent model photography.
Last Agent to Sell the Property
Nick Chavez
Brookfield S.D. Builders Inc. License #01899936 Listed on: 06/17/2019
Last Buyer's Agent
Mark Dominguez
Coldwell Banker West License #01491889

Home Details
Home Type
- Single Family
Est. Annual Taxes
- $16,295
Year Built
- Built in 2019 | New Construction
Lot Details
- Gated Home
- Property is Fully Fenced
- Wood Fence
- Fence is in excellent condition
- Gentle Sloping Lot
HOA Fees
- $125 Monthly HOA Fees
Parking
- 2 Car Direct Access Garage
- Garage Door Opener
- Driveway
- On-Street Parking
Home Design
- Brick Exterior Construction
- Spanish Tile Roof
- Clay Roof
- Stucco Exterior
- Radiant Barrier
Interior Spaces
- 3,138 Sq Ft Home
- 2-Story Property
- Open Floorplan
- Built-In Features
- High Ceiling
- Recessed Lighting
- Awning
- Formal Entry
- Great Room with Fireplace
- Family Room Off Kitchen
- Bonus Room
- Game Room
- Interior Storage Closet
Kitchen
- Walk-In Pantry
- Gas Oven
- Self-Cleaning Oven
- Gas Cooktop
- Range Hood
- Microwave
- Water Line To Refrigerator
- Dishwasher
- Kitchen Island
- Disposal
Bedrooms and Bathrooms
- 4 Bedrooms
- Retreat
- Main Floor Bedroom
- Walk-In Closet
- Low Flow Toliet
- Bathtub with Shower
- Shower Only
- Low Flow Shower
Laundry
- Laundry Room
- Laundry on upper level
- Washer and Gas Dryer Hookup
Home Security
- Smart Home
- Carbon Monoxide Detectors
- Fire and Smoke Detector
- Fire Sprinkler System
Outdoor Features
- Covered patio or porch
- Arizona Room
Utilities
- Zoned Cooling
- SEER Rated 13-15 Air Conditioning Units
- High Efficiency Heating System
- Underground Utilities
- Natural Gas Connected
- Separate Water Meter
- Tankless Water Heater
- Cable TV Available
Listing and Financial Details
- Assessor Parcel Number 644-385-27
- $505 Monthly special tax assessment
Community Details
Overview
- Association fees include common area maintenance, limited insurance, clubhouse paid
- Walters Managment Association, Phone Number (619) 656-3220
- Property Manager
Amenities
- Community Fire Pit
- Community Barbecue Grill
- Clubhouse
Recreation
- Community Playground
- Fitness Center
- Community Pool
- Trails
Ownership History
Purchase Details
Home Financials for this Owner
Home Financials are based on the most recent Mortgage that was taken out on this home.Purchase Details
Home Financials for this Owner
Home Financials are based on the most recent Mortgage that was taken out on this home.Similar Homes in Chula Vista, CA
Home Values in the Area
Average Home Value in this Area
Purchase History
| Date | Buyer | Sale Price | Title Company |
|---|---|---|---|
| Mark Dominguez And Marilyn Dominguez Living T | -- | None Listed On Document | |
| Dominguez Mark Lee | $715,500 | Fntg Builder Services |
Mortgage History
| Date | Status | Borrower | Loan Amount |
|---|---|---|---|
| Open | Dominguez Mark Lee | $100,000 | |
| Previous Owner | Dominguez Mark Lee | $761,000 | |
| Previous Owner | Dominguez Mark Lee | $672,000 | |
| Previous Owner | Dominguez Mark Lee | $679,250 |
Property History
| Date | Event | Price | Change | Sq Ft Price |
|---|---|---|---|---|
| 08/30/2019 08/30/19 | Sold | $715,052 | +1.3% | $228 / Sq Ft |
| 06/29/2019 06/29/19 | Pending | -- | -- | -- |
| 06/24/2019 06/24/19 | Price Changed | $706,000 | +1.1% | $225 / Sq Ft |
| 06/17/2019 06/17/19 | For Sale | $698,000 | -- | $222 / Sq Ft |
Tax History Compared to Growth
Tax History
| Year | Tax Paid | Tax Assessment Tax Assessment Total Assessment is a certain percentage of the fair market value that is determined by local assessors to be the total taxable value of land and additions on the property. | Land | Improvement |
|---|---|---|---|---|
| 2024 | $16,295 | $766,676 | $205,861 | $560,815 |
| 2023 | $15,979 | $751,644 | $201,825 | $549,819 |
| 2022 | $15,533 | $736,907 | $197,868 | $539,039 |
| 2021 | $15,140 | $722,459 | $193,989 | $528,470 |
| 2020 | $14,787 | $715,052 | $192,000 | $523,052 |
| 2019 | $7,652 | $100,190 | $100,190 | $0 |
| 2018 | $1,213 | $98,226 | $98,226 | $0 |
| 2017 | $1,178 | $96,300 | $96,300 | $0 |
Agents Affiliated with this Home
-
N
Seller's Agent in 2019
Nick Chavez
Brookfield S.D. Builders Inc.
-

Buyer's Agent in 2019
Mark Dominguez
Coldwell Banker West
(619) 754-5645
Map
Source: San Diego MLS
MLS Number: 190033332
APN: 644-381-29
- 1126 Zorii St Unit 1
- 1125 Zorii St Unit 2
- 916 Camino Aldea
- 1021 Camino Aldea
- 1091 Camino Cantera
- 1075 Camino Marcela
- 1079 Camino Marcela
- 1114 Camino Cantera
- 2048 Avenida Andanza
- 1249 Camino Prado
- 1237 Calle Deceo
- 1985 Paseo Cultura Unit 64
- 1164 Calle Oroblanco Unit 1
- 1135 Calle Oroblanco Unit 3
- 1148 Calle Obsidiana Unit 3
- 5836 Vista San Guadalupe
- 1215 Idanan Rd Unit 1
- 1811 Mattero Ave
- 5562 Vista San Simeon
- 1310 Santa Liza Ave Unit 8
- 969 Camino Cantera
- 965 Camino Cantera
- 977 Camino Cantera
- 961 Camino Cantera
- 981 Camino Cantera
- 976 Calle Pilares
- 980 Calle Pilares
- 972 Calle Pilares
- 972 Calle Pilares
- 974 Camino Cantera
- 984 Calle Pilares
- 970 Camino Cantera
- 966 Camino Cantera
- 957 Camino Cantera
- 985 Camino Cantera
- 968 Calle Pilares
- 978 Camino Cantera
- 962 Camino Cantera
- 988 Calle Pilares
- 982 Camino Cantera
