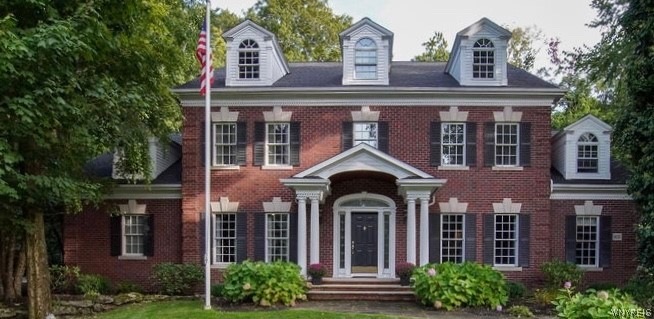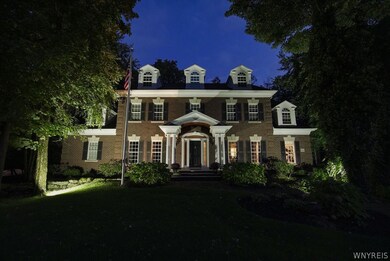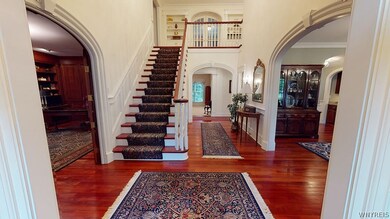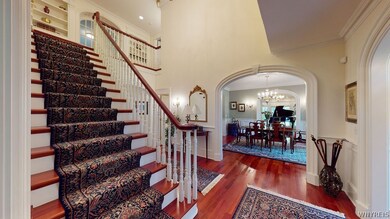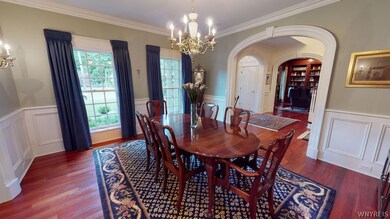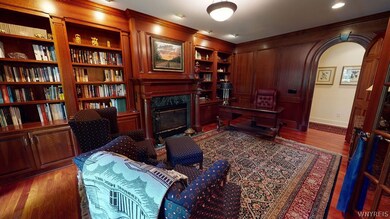Elegance and luxury abound, as you enter this custom built, Blum home, complete with their signature elliptical arches and custom cabinetry throughout, located in Spaulding Lake, one of the most prestigious communities in WNY. The best of old world charm and elegance, coupled with today's casual lifestyle and functionality is the theme throughout this brick, colonial beauty. Gracious foyer boasts a majestic staircase and is flanked with spectacular arches, leading to the beautifully appointed, paneled den complete with stately gas fireplace. The music room with its arched, wall of windows can serve as a tranquil space to escape with your favorite book. Featuring 2 mstr. suites, 1st and 2nd fl., Fabulous kitchen with custom cabinetry, sub-zero refrigerator, 6 burner Thermador stove and wall oven, warming drawer, granite, architectural windows, 3 gas fireplaces, whole house vacuum, built in sound system, custom window treatments and solid mahogany flrs. Additional 800+ SQ.FT OF UNFINISHED SPACE ON 2nd floor...POTENTIAL IN LAW SETUP in the impeccable, finished basement (1500 sq. ft w/ 2nd kit and bath) w/separate entrance at garage. UPDATE 4/21- OWNER INVSTD $5,000 TO SOD YARD

