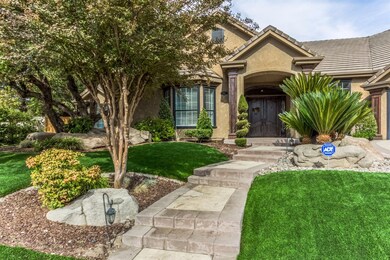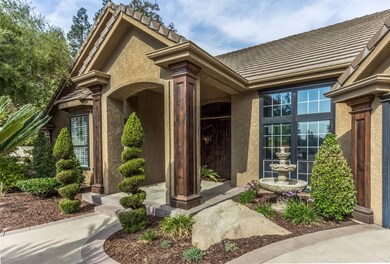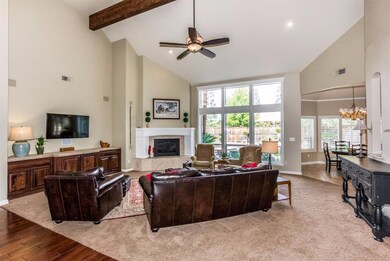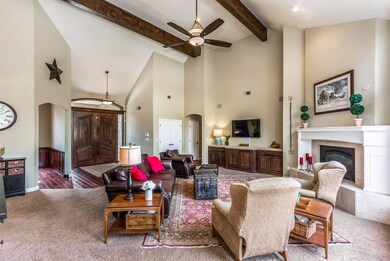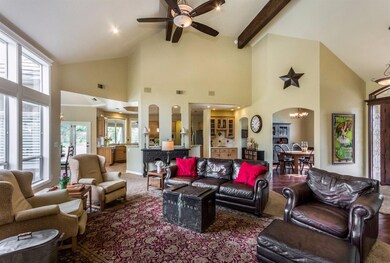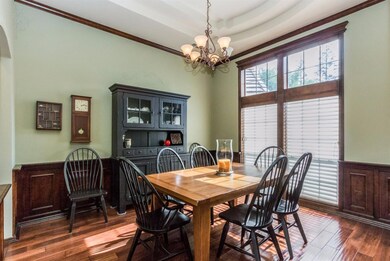
9698 N Avon Ct Fresno, CA 93720
Woodward Park NeighborhoodHighlights
- In Ground Pool
- 0.42 Acre Lot
- Wood Flooring
- Liberty Elementary School Rated A
- Fruit Trees
- Jetted Tub in Primary Bathroom
About This Home
As of February 2018At the back of a cul-de-sac with Synlawn in the front on 18,200 sq ft including a fenced pool, basketball court and large area for grass. Plenty of room to entertain in this open spacious floor plan. Gourmet Kitchen with 2 pantries. One bed/bath isolated on one side of the house. An extra room for office or hobby with an outside entrance or from the garage. Spacious Master and sitting area to compliment the bathroom and linen closet. Two bedrooms have Jack N Jill bath with separate sinks. There is a powder room for your guests. So much storage and closets throughout the home and different ceiling treatments in each room built by Elite Const. Award winning Clovis Schools, close to shopping, freeway and in the Dominion to have access to all the parks.
Last Agent to Sell the Property
Realty Concepts, Ltd. - Fresno License #01865545 Listed on: 10/16/2017

Last Buyer's Agent
Realty Concepts, Ltd. - Fresno License #01865545 Listed on: 10/16/2017

Home Details
Home Type
- Single Family
Est. Annual Taxes
- $9,994
Year Built
- Built in 1993
Lot Details
- 0.42 Acre Lot
- Cul-De-Sac
- Fenced Yard
- Mature Landscaping
- Front and Back Yard Sprinklers
- Fruit Trees
- Lawn
HOA Fees
- $33 Monthly HOA Fees
Parking
- Automatic Garage Door Opener
Home Design
- Mediterranean Architecture
- Concrete Foundation
- Tile Roof
- Wood Siding
- Stucco
Interior Spaces
- 3,243 Sq Ft Home
- 1-Story Property
- Self Contained Fireplace Unit Or Insert
- Fireplace Features Masonry
- Double Pane Windows
- Formal Dining Room
- Home Office
Kitchen
- Eat-In Kitchen
- Breakfast Bar
- Microwave
- Dishwasher
- Disposal
Flooring
- Wood
- Carpet
- Tile
Bedrooms and Bathrooms
- 4 Bedrooms
- 4 Bathrooms
- Jetted Tub in Primary Bathroom
- Bathtub with Shower
- Separate Shower
Laundry
- Laundry in Utility Room
- Electric Dryer Hookup
Pool
- In Ground Pool
- Fence Around Pool
- Gunite Pool
Additional Features
- Covered patio or porch
- Ground Level Unit
- Central Heating and Cooling System
Community Details
- Greenbelt
Ownership History
Purchase Details
Home Financials for this Owner
Home Financials are based on the most recent Mortgage that was taken out on this home.Purchase Details
Home Financials for this Owner
Home Financials are based on the most recent Mortgage that was taken out on this home.Purchase Details
Home Financials for this Owner
Home Financials are based on the most recent Mortgage that was taken out on this home.Similar Homes in Fresno, CA
Home Values in the Area
Average Home Value in this Area
Purchase History
| Date | Type | Sale Price | Title Company |
|---|---|---|---|
| Grant Deed | $740,000 | Chicago Title Fresno | |
| Grant Deed | $715,000 | Placer Title Company | |
| Grant Deed | $700,000 | Chicago Title Company |
Mortgage History
| Date | Status | Loan Amount | Loan Type |
|---|---|---|---|
| Open | $175,900 | Credit Line Revolving | |
| Previous Owner | $453,100 | New Conventional | |
| Previous Owner | $572,000 | Adjustable Rate Mortgage/ARM | |
| Previous Owner | $336,490 | New Conventional | |
| Previous Owner | $149,000 | Future Advance Clause Open End Mortgage | |
| Previous Owner | $340,965 | Purchase Money Mortgage | |
| Previous Owner | $520,000 | Fannie Mae Freddie Mac | |
| Previous Owner | $487,500 | New Conventional | |
| Previous Owner | $200,000 | Credit Line Revolving | |
| Previous Owner | $322,700 | Unknown | |
| Previous Owner | $75,000 | Unknown |
Property History
| Date | Event | Price | Change | Sq Ft Price |
|---|---|---|---|---|
| 02/16/2018 02/16/18 | Sold | $740,000 | 0.0% | $228 / Sq Ft |
| 12/07/2017 12/07/17 | Pending | -- | -- | -- |
| 10/16/2017 10/16/17 | For Sale | $740,000 | +3.5% | $228 / Sq Ft |
| 11/20/2015 11/20/15 | Sold | $715,000 | 0.0% | $220 / Sq Ft |
| 10/03/2015 10/03/15 | Pending | -- | -- | -- |
| 08/13/2015 08/13/15 | For Sale | $715,000 | -- | $220 / Sq Ft |
Tax History Compared to Growth
Tax History
| Year | Tax Paid | Tax Assessment Tax Assessment Total Assessment is a certain percentage of the fair market value that is determined by local assessors to be the total taxable value of land and additions on the property. | Land | Improvement |
|---|---|---|---|---|
| 2025 | $9,994 | $841,988 | $256,009 | $585,979 |
| 2023 | $9,803 | $809,295 | $246,069 | $563,226 |
| 2022 | $9,671 | $793,428 | $241,245 | $552,183 |
| 2021 | $9,401 | $777,871 | $236,515 | $541,356 |
| 2020 | $9,363 | $769,896 | $234,090 | $535,806 |
| 2019 | $9,181 | $754,800 | $229,500 | $525,300 |
| 2018 | $9,027 | $743,885 | $223,165 | $520,720 |
| 2017 | $8,872 | $729,300 | $218,790 | $510,510 |
| 2016 | $8,574 | $715,000 | $214,500 | $500,500 |
| 2015 | $8,989 | $749,927 | $214,295 | $535,632 |
| 2014 | $8,822 | $735,238 | $210,098 | $525,140 |
Agents Affiliated with this Home
-
Kim Garcia

Seller's Agent in 2018
Kim Garcia
Realty Concepts, Ltd. - Fresno
(559) 970-1930
10 in this area
63 Total Sales
-
Tom Stewart
T
Seller's Agent in 2015
Tom Stewart
Realty Concepts, Ltd. - Fresno
(559) 824-2552
9 in this area
65 Total Sales
-
Kelly Holcomb
K
Buyer's Agent in 2015
Kelly Holcomb
California Property
(805) 235-2060
2 Total Sales
Map
Source: Fresno MLS
MLS Number: 491730
APN: 401-453-08
- 9552 N Whitehouse Dr
- 9544 N Whitehouse Dr
- 9547 N Whitehouse Dr
- 9938 N Canyon Creek Ln
- 1073 E Pennsylvania Ave
- 1008 E Edgemont Dr
- 999 E Edgemont Dr
- 9505 N Senator Dr
- 793 E Buckhill Rd
- 10071 N Ponderosa Dr
- 689 E Pintail Cir
- 10174 N Grouse Run
- 650 E Pintail Cir
- 525 E Shelldrake Cir
- 10155 N Edgewood Dr
- 9381 N Woodmont Dr
- 1292 E Valley Forge Dr
- 643 E Blue Ridge Rd
- 9224 N Stoneridge Ln
- 593 E Shelldrake Cir

