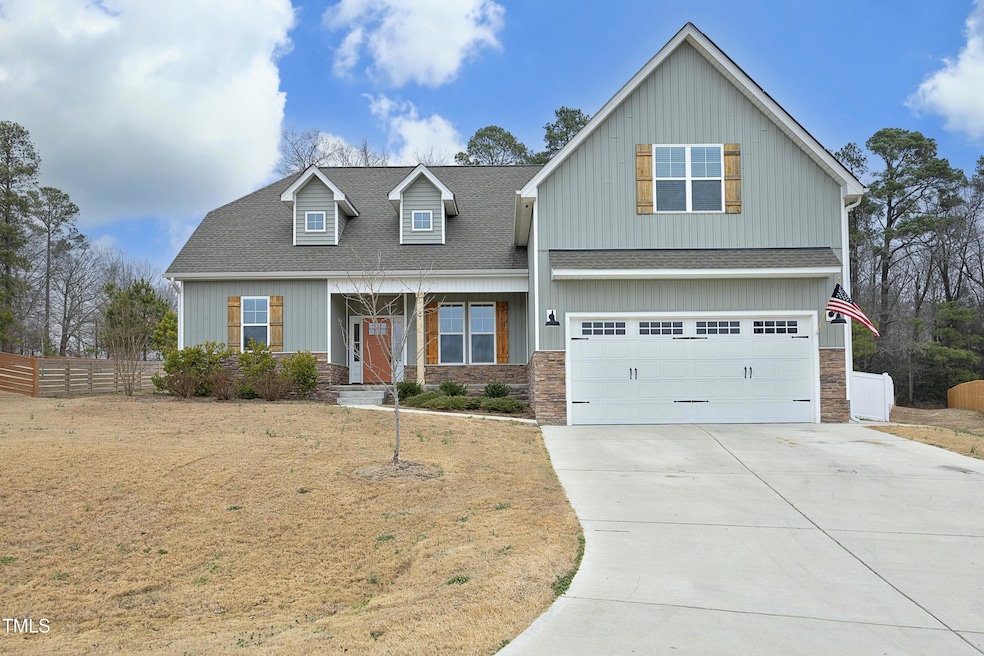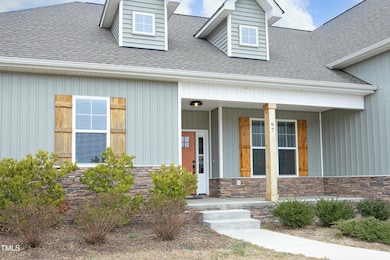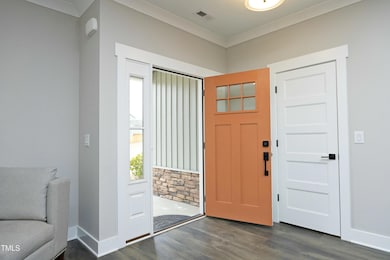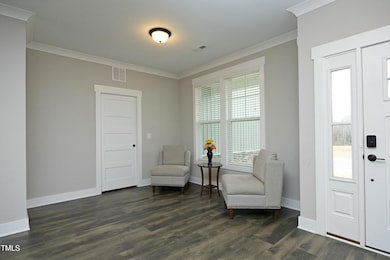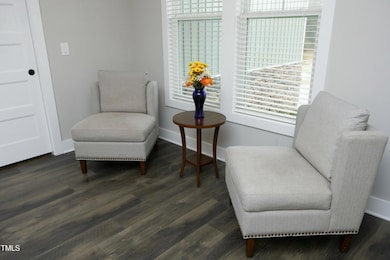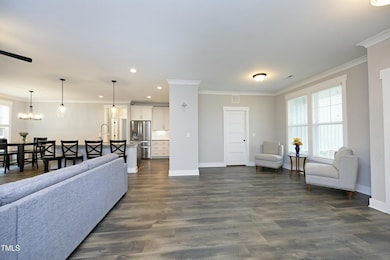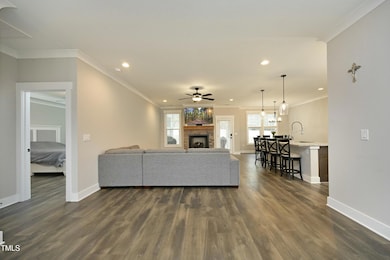97 Buckstone Place Willow Spring, NC 27592
Estimated payment $2,880/month
Highlights
- Traditional Architecture
- Bonus Room
- Living Room
- Main Floor Bedroom
- 2 Car Attached Garage
- Laundry Room
About This Home
97 Buckstone Place - Barclay Farm | Built 2022 | 4 Beds + Huge Bonus | 0.73-Acre Cul-de-Sac Lot
Nearly new 2022 modern masterpiece tucked away on a private, tree-lined 0.73-acre cul-de-sac homesite in exclusive Barclay Farm—an intimate community of only 17 large lots. Enjoy ultimate seclusion with no rear neighbors, yet you're just 10 minutes to I-40 and 30 minutes to downtown Raleigh. Step into bright, open-concept living with today's most desired finishes: Gourmet kitchen with oversized island, lighted tile backsplash, granite counters. Durable luxury laminate & tile flooring throughout main living area (except bedrooms). Spacious downstairs primary's suite plus three additional bedrooms. Massive finished bonus room perfect for media, playroom, home gym
Abundant storage including walk-in closets and extra garage space. Some attic space that can be finished if you need another room. Outdoor space is designed for year-round enjoyment: Covered front porch and rear screened in porch. Fully fenced backyard with wooded views. 30 leased Tesla solar panels = dramatically lower electric bills, Mini-split HVAC in the garage—ideal for workshop, home office, or conditioned storage, Smart & efficient upgrades already done for you:
Smart locks, Ring security cameras, and whole-home Wi-Fi readiness, Energy-efficient construction + solar = ultra-low utilities. Priced to sell and truly move-in ready—this is the one you've been waiting for in Barclay Farm. Schedule your private tour today before it's gone!
Home Details
Home Type
- Single Family
Est. Annual Taxes
- $3,195
Year Built
- Built in 2022
Lot Details
- 0.73 Acre Lot
- Southwest Facing Home
HOA Fees
- $38 Monthly HOA Fees
Parking
- 2 Car Attached Garage
- 4 Open Parking Spaces
Home Design
- Traditional Architecture
- Slab Foundation
- Architectural Shingle Roof
- Aluminum Siding
Interior Spaces
- 2,754 Sq Ft Home
- 1-Story Property
- Ceiling Fan
- Propane Fireplace
- Entrance Foyer
- Great Room with Fireplace
- Living Room
- Dining Room
- Bonus Room
- Laundry Room
Flooring
- Carpet
- Ceramic Tile
- Luxury Vinyl Tile
Bedrooms and Bathrooms
- 4 Bedrooms | 3 Main Level Bedrooms
- 3 Full Bathrooms
Schools
- Dixon Road Elementary School
- Mcgees Crossroads Middle School
- W Johnston High School
Utilities
- Central Air
- Heat Pump System
- Septic Tank
Community Details
- Barclay HOA, Phone Number (919) 701-2854
- Built by Flemming
- Barclay Farm Subdivision, The Salem Floorplan
Listing and Financial Details
- Assessor Parcel Number 160500-80-5006
Map
Home Values in the Area
Average Home Value in this Area
Property History
| Date | Event | Price | List to Sale | Price per Sq Ft |
|---|---|---|---|---|
| 01/31/2026 01/31/26 | Price Changed | $500,000 | +0.2% | $182 / Sq Ft |
| 11/20/2025 11/20/25 | For Sale | $499,000 | -- | $181 / Sq Ft |
Source: Doorify MLS
MLS Number: 10134056
APN: 13C03003P
- 2928 Denson Rd
- 8421 Settlers Hill Rd
- 5215 Red Crimson Dr
- 1021 Panseyhill Ln
- 2109 Saunders Farm Dr
- 2113 Saunders Farm Way
- 0 Turner Fish Rd Unit 10130690
- 7300 Singlepond Ln
- 32 Gobbler Hill Trail
- 109 N Sunset Ridge Dr
- 185 Twilight Trail
- 7804 Charters End St
- 1024 Jarrett Bay Rd
- 2409 Water Front Dr
- 158 Linville Ln
- 234 Linville Ln
- 2846 Jackson King Rd
- 34 Summer Ridge Ct
- 1305 White Spruce Dr
- 25 Courrone Ct
- 176 Gobbler Hill Trail
- 252 Rio Grande Ln
- 1412 Justin Oaks Ct
- 6808 Vernie Dr
- 86 W Thicket Dr
- 1212 Silver Farm Rd
- 164 Cool Creek Dr
- 49 Burrage Dr
- 1505 Tawny View Ln
- 402 Westgate Cir
- 40 Amaryllis Ln
- 5413 Passenger Place
- 6 Amaryllis Ln
- 152 Saleen Dr
- 2813 Buckboard Ln
- 5612 Cardinal Landing Dr
- 33 Awesome Ridge
- 244 Chateau Way
- 257 N Hickory St Unit 257
- 332 Jared Dr
Ask me questions while you tour the home.
