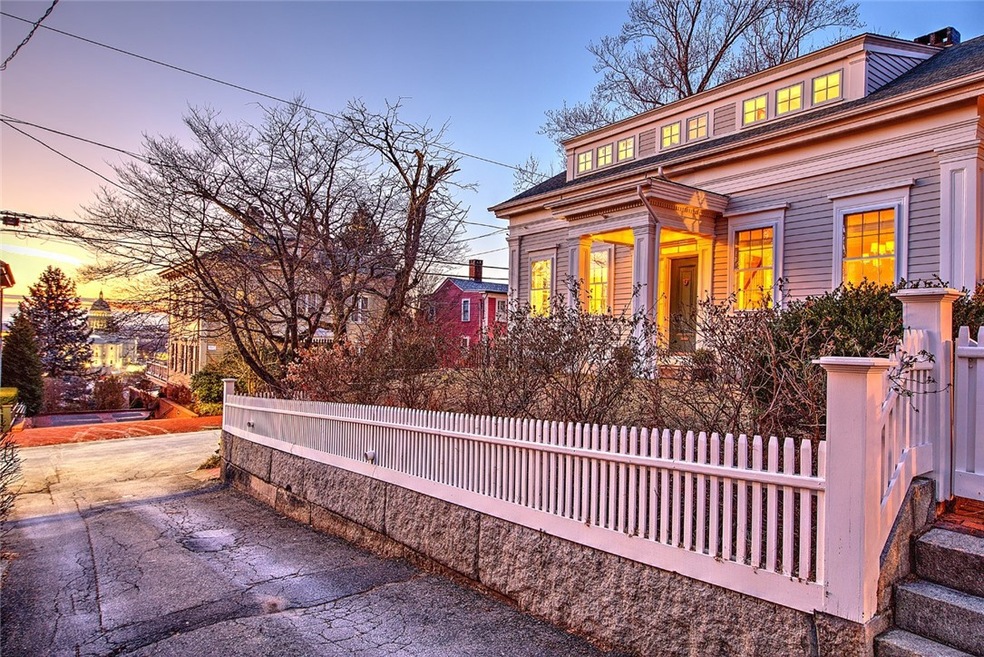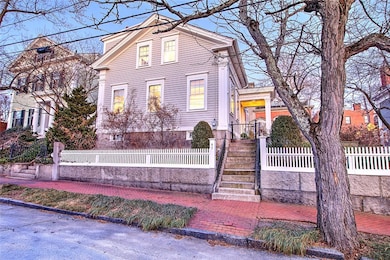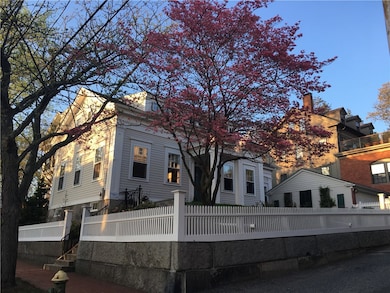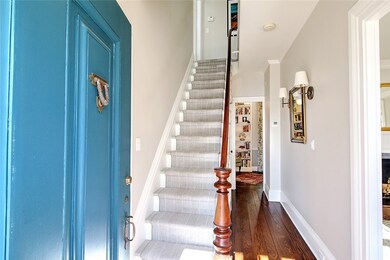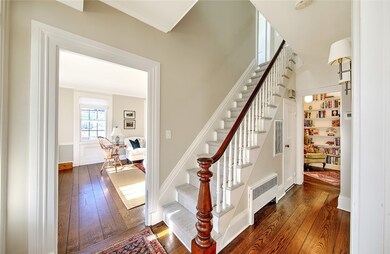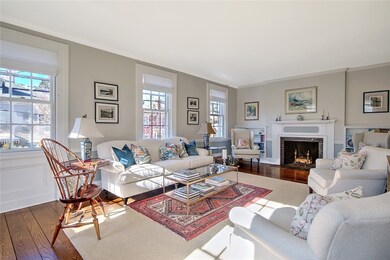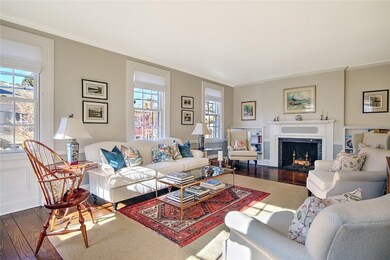
97 Congdon St Providence, RI 02906
College Hill NeighborhoodHighlights
- Antique Architecture
- 2 Fireplaces
- Recreation Facilities
- Wood Flooring
- Corner Lot
- 2-minute walk to Prospect Terrace Park
About This Home
As of March 2025Delightful, light-filled 1839 Greek Revival Cottage on the crest of College Hill! Elegantly situated on a corner lot with views of the Statehouse, this gracious home has been stylishly renovated and is in the East Side location you've been dreaming of. A stately portico welcomes you into the charming entrance hall with wide-plank floors and a beautifully turned staircase. The front-to-back living room, complete with a regal fireplace, large windows, and original built-ins, is the ideal setting to host family and friends. Across the hall is a sunny dining room, with another fireplace and elegant millwork. The adjoining chef's kitchen is a dream with floor-ceiling white cabinetry, marble countertops, and understated brass accents. A tasteful study, marble-clad half bath and laundry area completes the first level. Upstairs is an airy primary suite with ample closet space and a beautifully renovated en-suite bath. Two more large bedrooms and another full bathroom round out this level of the home. Outside is a rare two-car garage and an enchanting, private city garden surrounded by mature plantings. Nestled on the leafy corner of Congdon Street and Lloyd Lane, this home is proximate to the universities, as well as all the shops, restaurants, and entertainment in Downtown Providence, which is a short stroll away. Easy highway and rail access allow for hassle-free travel to Boston, New York, and beyond. An historic gem in one of Providence's most desirable and picturesque locales!
Last Agent to Sell the Property
Residential Properties Ltd. License #RES.0034320 Listed on: 01/26/2025

Home Details
Home Type
- Single Family
Est. Annual Taxes
- $16,464
Year Built
- Built in 1846
Lot Details
- 3,600 Sq Ft Lot
- Corner Lot
Parking
- 2 Car Detached Garage
- Garage Door Opener
- Driveway
Home Design
- Antique Architecture
- Combination Foundation
- Clapboard
- Plaster
Interior Spaces
- 2,145 Sq Ft Home
- 2-Story Property
- 2 Fireplaces
- Fireplace Features Masonry
- Storage Room
- Utility Room
- Security System Owned
Kitchen
- Oven
- Range with Range Hood
- Microwave
- Dishwasher
- Disposal
Flooring
- Wood
- Ceramic Tile
Bedrooms and Bathrooms
- 3 Bedrooms
- Bathtub with Shower
Laundry
- Dryer
- Washer
Unfinished Basement
- Basement Fills Entire Space Under The House
- Interior and Exterior Basement Entry
Utilities
- Central Air
- Heating System Uses Gas
- Baseboard Heating
- 200+ Amp Service
- Gas Water Heater
Additional Features
- Patio
- Property near a hospital
Listing and Financial Details
- Tax Lot 182
- Assessor Parcel Number 97CONGDONSTPROV
Community Details
Overview
- College Hill East Side Subdivision
Amenities
- Shops
- Restaurant
- Public Transportation
Recreation
- Recreation Facilities
Ownership History
Purchase Details
Home Financials for this Owner
Home Financials are based on the most recent Mortgage that was taken out on this home.Purchase Details
Home Financials for this Owner
Home Financials are based on the most recent Mortgage that was taken out on this home.Purchase Details
Home Financials for this Owner
Home Financials are based on the most recent Mortgage that was taken out on this home.Purchase Details
Purchase Details
Similar Homes in Providence, RI
Home Values in the Area
Average Home Value in this Area
Purchase History
| Date | Type | Sale Price | Title Company |
|---|---|---|---|
| Warranty Deed | $1,525,000 | None Available | |
| Warranty Deed | $1,525,000 | None Available | |
| Quit Claim Deed | -- | None Available | |
| Quit Claim Deed | -- | None Available | |
| Warranty Deed | $781,000 | -- | |
| Warranty Deed | $781,000 | -- | |
| Warranty Deed | $535,000 | -- | |
| Warranty Deed | $535,000 | -- | |
| Deed | -- | -- | |
| Deed | -- | -- |
Mortgage History
| Date | Status | Loan Amount | Loan Type |
|---|---|---|---|
| Open | $1,220,400 | Purchase Money Mortgage | |
| Closed | $1,220,400 | Purchase Money Mortgage | |
| Previous Owner | $510,000 | New Conventional | |
| Previous Owner | $663,850 | Purchase Money Mortgage |
Property History
| Date | Event | Price | Change | Sq Ft Price |
|---|---|---|---|---|
| 03/17/2025 03/17/25 | Sold | $1,525,500 | +13.4% | $711 / Sq Ft |
| 02/04/2025 02/04/25 | Pending | -- | -- | -- |
| 01/26/2025 01/26/25 | For Sale | $1,345,000 | +72.2% | $627 / Sq Ft |
| 01/26/2018 01/26/18 | Sold | $781,000 | -12.1% | $364 / Sq Ft |
| 12/27/2017 12/27/17 | Pending | -- | -- | -- |
| 10/16/2017 10/16/17 | For Sale | $889,000 | -- | $414 / Sq Ft |
Tax History Compared to Growth
Tax History
| Year | Tax Paid | Tax Assessment Tax Assessment Total Assessment is a certain percentage of the fair market value that is determined by local assessors to be the total taxable value of land and additions on the property. | Land | Improvement |
|---|---|---|---|---|
| 2024 | $16,464 | $897,200 | $415,900 | $481,300 |
| 2023 | $16,464 | $897,200 | $415,900 | $481,300 |
| 2022 | $15,970 | $897,200 | $415,900 | $481,300 |
| 2021 | $16,605 | $676,100 | $293,600 | $382,500 |
| 2020 | $16,605 | $676,100 | $293,600 | $382,500 |
| 2019 | $16,605 | $676,100 | $293,600 | $382,500 |
| 2018 | $17,482 | $547,000 | $279,000 | $268,000 |
| 2017 | $14,149 | $442,700 | $279,000 | $163,700 |
| 2016 | $14,149 | $442,700 | $279,000 | $163,700 |
| 2015 | $15,537 | $469,400 | $264,700 | $204,700 |
| 2014 | $15,842 | $469,400 | $264,700 | $204,700 |
| 2013 | $15,842 | $469,400 | $264,700 | $204,700 |
Agents Affiliated with this Home
-
Jim DeRentis

Seller's Agent in 2025
Jim DeRentis
Residential Properties Ltd.
(401) 529-2188
81 in this area
485 Total Sales
-
Bethany Johnsen

Buyer's Agent in 2025
Bethany Johnsen
Residential Properties Ltd.
(401) 419-7898
3 in this area
42 Total Sales
-
Ellen Kasle

Seller's Agent in 2018
Ellen Kasle
Residential Properties Ltd.
(401) 451-7848
10 in this area
69 Total Sales
-
Lisa Barbary

Buyer's Agent in 2018
Lisa Barbary
Coldwell Banker Realty
(401) 533-7747
3 in this area
230 Total Sales
Map
Source: State-Wide MLS
MLS Number: 1376537
APN: PROV-100182-000000-000000
- 93 Congdon St
- 43 Congdon St
- 7 W Cushing St
- 48 N Court St Unit 2
- 138 Prospect St
- 40 N Court St
- 178 Bowen St Unit 5
- 178 Bowen St Unit 6
- 178 Bowen St Unit 7
- 178 Bowen St Unit 8
- 178 Bowen St Unit 16
- 17 Creighton St
- 36 Pratt St
- 49 Halsey St Unit 2
- 150 Prospect St
- 22 Halsey St Unit 1
- 22 Halsey St Unit 4
- 10 Brown St
- 3 Hidden St
- 170 Prospect St Unit 6
