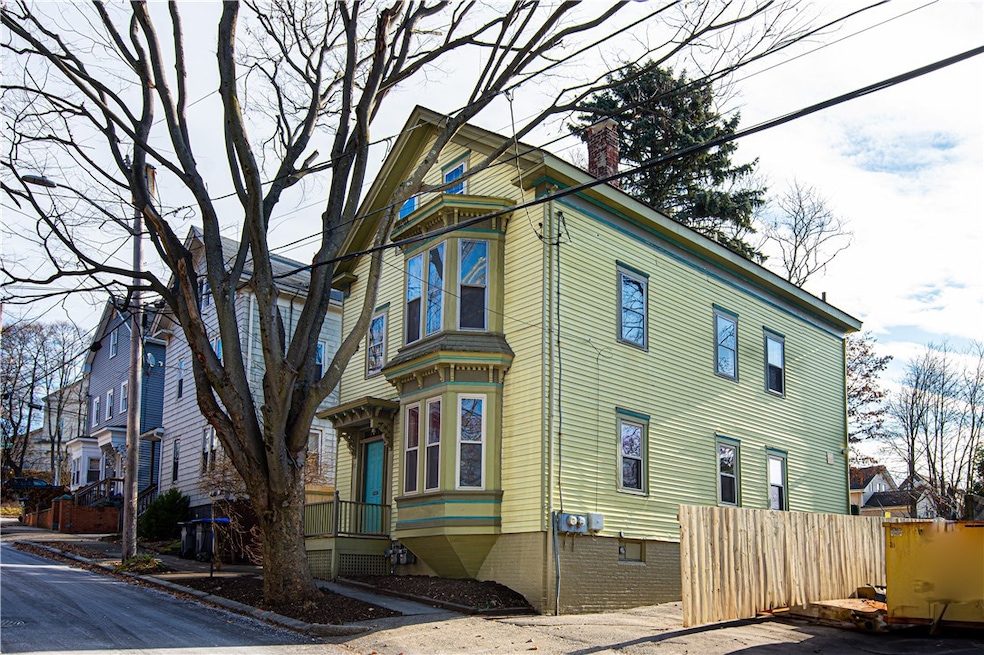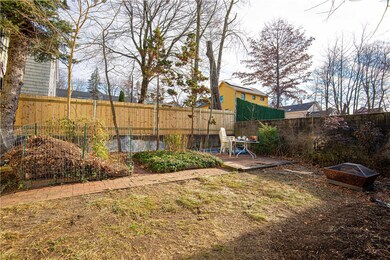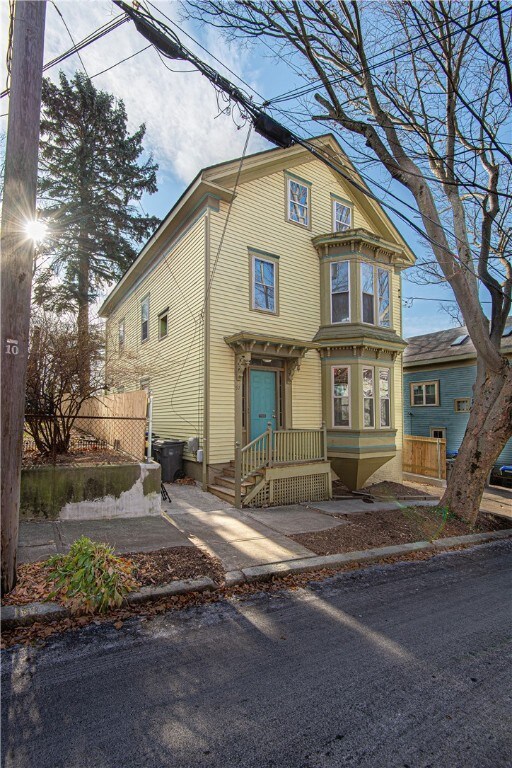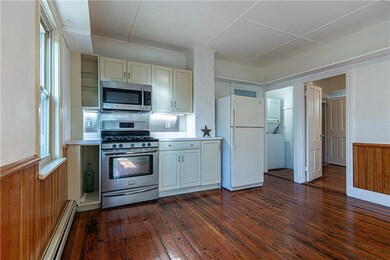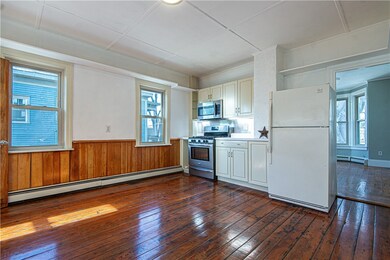
97 Jenkins St Providence, RI 02906
Mount Hope NeighborhoodHighlights
- Wood Flooring
- Bathtub with Shower
- 4-minute walk to Billy Taylor Park
- Porch
- Baseboard Heating
About This Home
As of January 2025Cute Victorian two-family on leafy tree-lined street. Live in or rent the nicely renovated ground floor apartment featuring a bay window, fully fenced sunny backyard. Let the top apartment help pay your mortgage or renovate them for even higher rents. Great walkable neighborhood near everything. Includes off street parking and gorgeous original architectural details.
Last Agent to Sell the Property
HomeSmart Professionals Brokerage Phone: 401-921-5011 License #RES.0041512 Listed on: 11/07/2024

Property Details
Home Type
- Multi-Family
Est. Annual Taxes
- $7,633
Year Built
- Built in 1900
Home Design
- 1,204 Sq Ft Home
- Clapboard
- Plaster
Flooring
- Wood
- Vinyl
Bedrooms and Bathrooms
- 4 Bedrooms
- 3 Full Bathrooms
- Bathtub with Shower
Unfinished Basement
- Basement Fills Entire Space Under The House
- Interior and Exterior Basement Entry
Parking
- 2 Parking Spaces
- No Garage
Utilities
- No Cooling
- Heating System Uses Gas
- Baseboard Heating
- 100 Amp Service
- Gas Water Heater
Additional Features
- Porch
- 2,991 Sq Ft Lot
Community Details
- 2 Units
- Mount Hope Subdivision
Listing and Financial Details
- Legal Lot and Block 33 / 8
- Assessor Parcel Number 97JENKINSSTPROV
Ownership History
Purchase Details
Home Financials for this Owner
Home Financials are based on the most recent Mortgage that was taken out on this home.Purchase Details
Home Financials for this Owner
Home Financials are based on the most recent Mortgage that was taken out on this home.Similar Homes in Providence, RI
Home Values in the Area
Average Home Value in this Area
Purchase History
| Date | Type | Sale Price | Title Company |
|---|---|---|---|
| Warranty Deed | $550,000 | None Available | |
| Warranty Deed | $550,000 | None Available | |
| Warranty Deed | $124,000 | -- | |
| Warranty Deed | $124,000 | -- |
Mortgage History
| Date | Status | Loan Amount | Loan Type |
|---|---|---|---|
| Open | $522,500 | Purchase Money Mortgage | |
| Closed | $522,500 | Purchase Money Mortgage | |
| Previous Owner | $43,110 | No Value Available | |
| Previous Owner | $111,600 | No Value Available |
Property History
| Date | Event | Price | Change | Sq Ft Price |
|---|---|---|---|---|
| 01/31/2025 01/31/25 | Sold | $550,000 | -4.3% | $457 / Sq Ft |
| 01/10/2025 01/10/25 | Pending | -- | -- | -- |
| 12/05/2024 12/05/24 | Price Changed | $575,000 | -11.5% | $478 / Sq Ft |
| 11/07/2024 11/07/24 | For Sale | $650,000 | -- | $540 / Sq Ft |
Tax History Compared to Growth
Tax History
| Year | Tax Paid | Tax Assessment Tax Assessment Total Assessment is a certain percentage of the fair market value that is determined by local assessors to be the total taxable value of land and additions on the property. | Land | Improvement |
|---|---|---|---|---|
| 2024 | $7,782 | $424,100 | $209,300 | $214,800 |
| 2023 | $7,782 | $424,100 | $209,300 | $214,800 |
| 2022 | $7,549 | $424,100 | $209,300 | $214,800 |
| 2021 | $5,388 | $219,400 | $93,200 | $126,200 |
| 2020 | $5,388 | $219,400 | $93,200 | $126,200 |
| 2019 | $5,388 | $219,400 | $93,200 | $126,200 |
| 2018 | $5,251 | $164,300 | $82,000 | $82,300 |
| 2017 | $5,251 | $164,300 | $82,000 | $82,300 |
| 2016 | $5,251 | $164,300 | $82,000 | $82,300 |
| 2015 | $5,296 | $160,000 | $90,200 | $69,800 |
| 2014 | $5,400 | $160,000 | $90,200 | $69,800 |
| 2013 | $5,400 | $160,000 | $90,200 | $69,800 |
Agents Affiliated with this Home
-
Mary Shawcross

Seller's Agent in 2025
Mary Shawcross
HomeSmart Professionals
(401) 536-3948
17 in this area
69 Total Sales
-
Omar Valerio

Buyer's Agent in 2025
Omar Valerio
Century 21 The Seyboth Team
(401) 688-8315
1 in this area
73 Total Sales
Map
Source: State-Wide MLS
MLS Number: 1372507
APN: PROV-080033-000000-000000
- 80 Jenkins St
- 20 Padelford St
- 40 Jenkins St
- 75 Knowles St Unit 77
- 7 Mount Hope Ave Unit 207
- 66 Cypress St Unit 3
- 40 Cypress St
- 181 Pleasant St
- 12 Daggett Ct Unit 1
- 135 Cypress St
- 37 Royal St
- 172 Doyle Ave Unit 1
- 193 Howell St Unit 1
- 35 Larch St
- 61 Grand View St
- 214 Howell St Unit 2
- 186 Camp St Unit 5
- 24 Camp St Unit 1
- 54 Grand View St
- 17 Evergreen St
