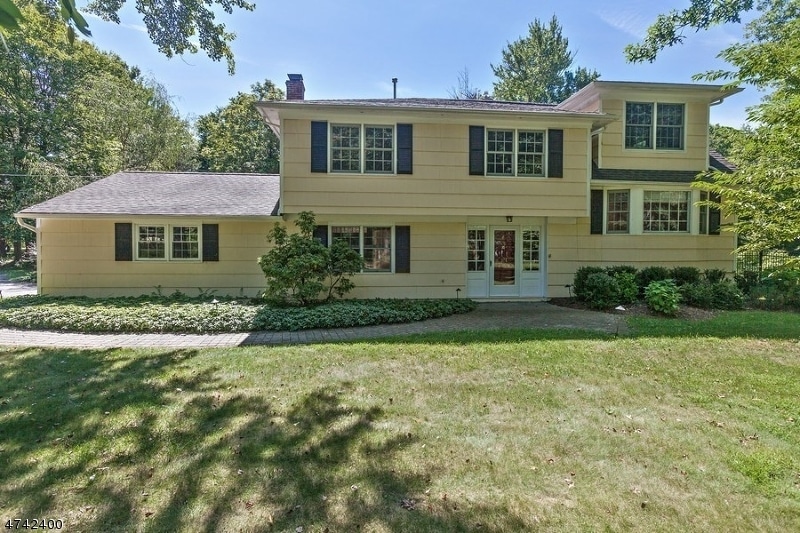
97 Lyons Place Basking Ridge, NJ 07920
Highlights
- Deck
- 1-minute walk to Lyons
- Wood Flooring
- Cedar Hill Elementary School Rated A
- Wooded Lot
- Attic
About This Home
As of December 2017East meets west in this fully renovated home steps from mid town direct train and Basking Ridge shops! Updated split level provides all comforts of home with private fenced rear yard and level lot. Full kitchen renovation boasts silestone counters, marble backsplash & newer SS appliances. Light filled LR enhanced by large bay window. Restoration Hardware inspired full wall stone fireplace in family room creates focal point! Hardwood floors throughout! Updated Anderson windows for energy efficiency as well as 2 zone heating. New HWH, every room freshly painted! Ample storage closets including crawl space and attic storage. Two tier rear deck can be accessed from both DR & FR & opens to landscaped backyard oasis. Rear shed provides additional outdoor storage. Top rated BR schools! Priced to make you move!
Last Agent to Sell the Property
CATHERINE FRATES
BHHS FOX & ROACH Listed on: 09/06/2017
Last Buyer's Agent
LAURA BLISS
BHHS - NEW JERSEY PROPERTIES
Home Details
Home Type
- Single Family
Est. Annual Taxes
- $11,949
Year Built | Renovated
- 1963 | 2002
Lot Details
- 0.69 Acre Lot
- Corner Lot
- Level Lot
- Open Lot
- Wooded Lot
Parking
- 2 Car Attached Garage
- Garage Door Opener
- Additional Parking
Home Design
- Wood Shingle Roof
- Tile
Interior Spaces
- Wood Burning Fireplace
- Heatilator
- Blinds
- Entrance Foyer
- Living Room with Fireplace
- Formal Dining Room
- Utility Room
- Attic
Kitchen
- Eat-In Kitchen
- Electric Oven or Range
- Microwave
- Dishwasher
Flooring
- Wood
- Vinyl
Bedrooms and Bathrooms
- 4 Bedrooms
- Primary bedroom located on third floor
- En-Suite Primary Bedroom
- Walk-In Closet
- Powder Room
- Separate Shower
Laundry
- Laundry Room
- Dryer
- Washer
Basement
- Walk-Out Basement
- Crawl Space
Home Security
- Carbon Monoxide Detectors
- Fire and Smoke Detector
Outdoor Features
- Deck
- Storage Shed
Schools
- Cedar Hill Elementary School
- W Annin Middle School
- Ridge High School
Utilities
- Forced Air Zoned Heating and Cooling System
- Two Cooling Systems Mounted To A Wall/Window
- Standard Electricity
Listing and Financial Details
- Assessor Parcel Number 2702-05801-0000-00001-0000-
- Tax Block *
Ownership History
Purchase Details
Home Financials for this Owner
Home Financials are based on the most recent Mortgage that was taken out on this home.Purchase Details
Home Financials for this Owner
Home Financials are based on the most recent Mortgage that was taken out on this home.Purchase Details
Home Financials for this Owner
Home Financials are based on the most recent Mortgage that was taken out on this home.Similar Homes in the area
Home Values in the Area
Average Home Value in this Area
Purchase History
| Date | Type | Sale Price | Title Company |
|---|---|---|---|
| Quit Claim Deed | -- | Servicelink | |
| Deed | $590,000 | None Available | |
| Deed | $635,500 | Agent For Chicago Title Insu |
Mortgage History
| Date | Status | Loan Amount | Loan Type |
|---|---|---|---|
| Open | $647,500 | New Conventional | |
| Previous Owner | $442,500 | New Conventional | |
| Previous Owner | $508,400 | New Conventional | |
| Previous Owner | $390,000 | New Conventional | |
| Previous Owner | $410,000 | Unknown |
Property History
| Date | Event | Price | Change | Sq Ft Price |
|---|---|---|---|---|
| 12/07/2017 12/07/17 | Sold | $590,000 | -0.9% | $441 / Sq Ft |
| 11/03/2017 11/03/17 | Pending | -- | -- | -- |
| 09/06/2017 09/06/17 | For Sale | $595,300 | -6.3% | $445 / Sq Ft |
| 11/25/2013 11/25/13 | Sold | $635,500 | -- | $475 / Sq Ft |
Tax History Compared to Growth
Tax History
| Year | Tax Paid | Tax Assessment Tax Assessment Total Assessment is a certain percentage of the fair market value that is determined by local assessors to be the total taxable value of land and additions on the property. | Land | Improvement |
|---|---|---|---|---|
| 2024 | $12,359 | $694,700 | $344,100 | $350,600 |
| 2023 | $12,548 | $665,300 | $344,100 | $321,200 |
| 2022 | $12,776 | $635,300 | $344,100 | $291,200 |
| 2021 | $12,563 | $595,400 | $344,100 | $251,300 |
| 2020 | $12,080 | $576,900 | $344,100 | $232,800 |
| 2019 | $11,866 | $583,400 | $347,400 | $236,000 |
| 2018 | $11,493 | $573,200 | $347,400 | $225,800 |
| 2017 | $11,841 | $595,300 | $347,400 | $247,900 |
| 2016 | $11,950 | $612,500 | $347,400 | $265,100 |
| 2015 | $11,799 | $615,800 | $347,400 | $268,400 |
| 2014 | $11,480 | $593,600 | $347,400 | $246,200 |
Agents Affiliated with this Home
-
C
Seller's Agent in 2017
CATHERINE FRATES
BHHS FOX & ROACH
-
L
Buyer's Agent in 2017
LAURA BLISS
BHHS - NEW JERSEY PROPERTIES
-
J
Seller's Agent in 2013
JUDITH JENSEN
WEICHERT REALTORS
Map
Source: Garden State MLS
MLS Number: 3415695
APN: 02-05801-0000-00001
