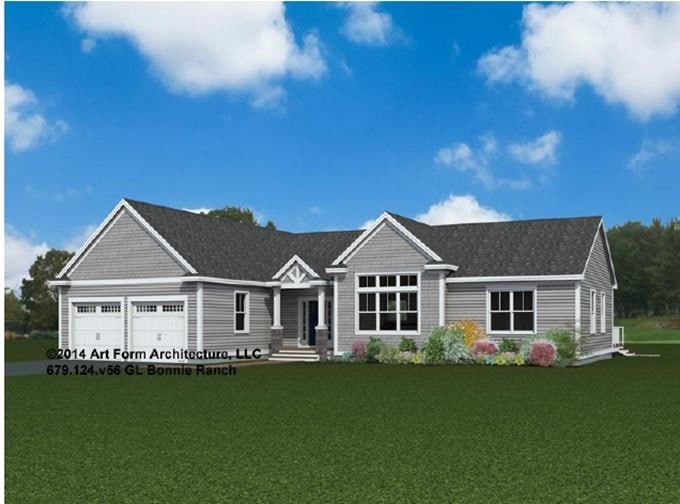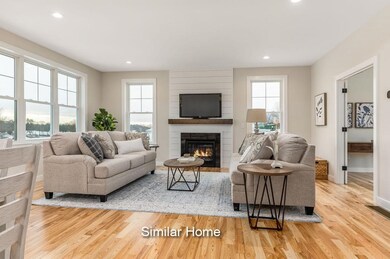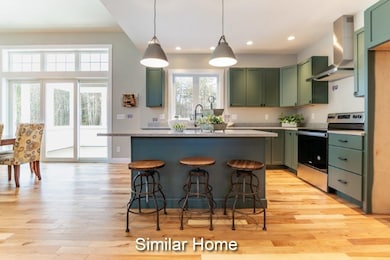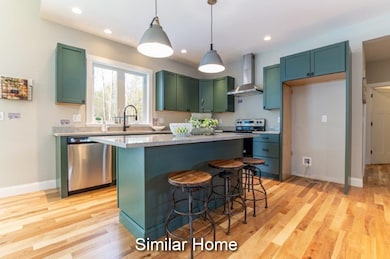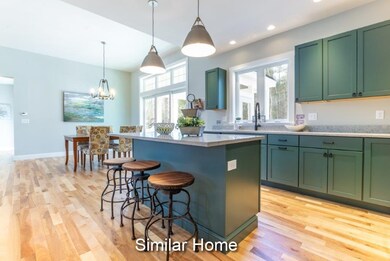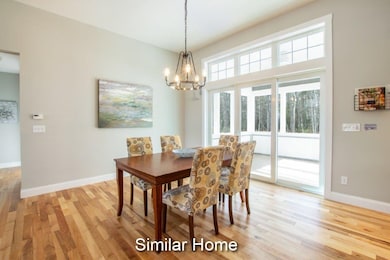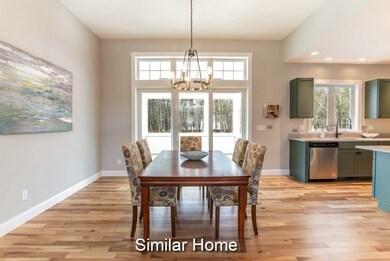97 Megans Way Unit 97 Epping, NH 03042
Estimated payment $6,060/month
Highlights
- New Construction
- ENERGY STAR Certified Homes
- Deck
- Primary Bedroom Suite
- Craftsman Architecture
- Wood Flooring
About This Home
Discover the final chapter of Prescott Orchards, Epping! Introducing the “Bonnie Ranch,” a single-level 3-bedroom sanctuary offering 1965 square feet of meticulously designed space. Explore the heart of this home: a living space that unfolds with grace, illuminated by natural light and crowned with 9-foot ceilings. Venture through the sliding doors onto the deck, where the rolling hills and apple orchards paint a picturesque backdrop, harmonizing with the changing seasons. Retreat to the Primary Suite, complete with a luxurious tile walk-in shower, refined quartz countertops, and a generous walk-in closet. The home’s opposite end cradles the additional bedrooms, each sharing access to a full bathroom adorned with quartz and tasteful tile work. Modern conveniences such as an attached garage, a practical mudroom, and a dedicated laundry area streamline your daily routine. Every corner of this residence is touched by artisanal detail, narrating a story of quality and care that is carefully executed.
Home Details
Home Type
- Single Family
Year Built
- Built in 2026 | New Construction
Lot Details
- 1.78 Acre Lot
- Landscaped
Parking
- 3 Car Attached Garage
- Driveway
Home Design
- Craftsman Architecture
- Concrete Foundation
- Architectural Shingle Roof
- Vinyl Siding
Interior Spaces
- Property has 1 Level
- Gas Fireplace
- ENERGY STAR Qualified Windows
- Mud Room
- Entrance Foyer
- Living Room
- Combination Kitchen and Dining Room
- Sun or Florida Room
- Fire and Smoke Detector
- Laundry on main level
- Attic
Kitchen
- Electric Range
- Microwave
- Dishwasher
Flooring
- Wood
- Carpet
- Tile
Bedrooms and Bathrooms
- 3 Bedrooms
- Primary Bedroom Suite
- En-Suite Bathroom
- Bathroom on Main Level
- Low Flow Plumbing Fixtures
Basement
- Walk-Up Access
- Interior Basement Entry
Accessible Home Design
- Accessible Full Bathroom
- Accessible Washer and Dryer
- Accessible Parking
Eco-Friendly Details
- Energy-Efficient Appliances
- Energy-Efficient Lighting
- Energy-Efficient Insulation
- ENERGY STAR Certified Homes
- Ventilation
Outdoor Features
- Deck
- Porch
Schools
- Epping Elementary School
- Epping Middle School
- Epping Middle High School
Utilities
- Forced Air Heating and Cooling System
- Heating System Uses Propane
- Underground Utilities
- 200+ Amp Service
- Drilled Well
- Water Heater
- Septic Tank
- Cable TV Available
Community Details
- Prescott Orchards Subdivision
Listing and Financial Details
- Legal Lot and Block 100 / 4
- Assessor Parcel Number 8
Map
Home Values in the Area
Average Home Value in this Area
Property History
| Date | Event | Price | List to Sale | Price per Sq Ft |
|---|---|---|---|---|
| 11/23/2025 11/23/25 | For Sale | $985,000 | -- | $501 / Sq Ft |
Source: PrimeMLS
MLS Number: 5070492
- 100 Megans Way
- 101 Megans Way Unit 101
- 96 Megans Way
- lot 103 Megans Way Unit 103
- 8 Megans Way Unit 95
- 277 Prescott Rd
- 1 Olde Bridge Ln
- 16 Molly Way
- 104 Olde Bridge Ln
- 27 Old State Rd
- 5A Connor Ct Unit 5A
- 3B Connor Ct Unit 3B
- 55 Sunset Ridge Rd Unit 55A
- 55 Sunset Ridge Rd Unit 55B
- 54 Sunset Ridge Rd Unit 54B
- 9B Connor Ct Unit 9B
- 3A Connor Ct Unit 3A
- 1A Connor Ct Unit 1A
- 5B Connor Ct Unit 5B
- 9A Connor Ct Unit 9A
- 113 Railroad Ave
- 113 Railroad Ave Unit 113 Railroad Ave.
- 40 Route 27
- 202 Route 27 Unit 45
- 144 Main St Unit 2
- 287 Main St Unit 287 Main Street #1
- 5 Mcdaniel Rd
- 1 Feng Dr Unit 1B
- 18 Old Concord Turnpike Unit A
- 290 Wadleigh Falls Rd
- 241 S Main St Unit C
- 352 Packers Falls Rd Unit Barn
- 600 Bennett Way
- 508 Piscassic St
- 3 Railroad St
- 178 Main St Unit 2
- 145 Main St Unit 6
- 145 Main St Unit 2
- 145 Main St Unit 5
- 100 1/2 Main St Unit 20
Ask me questions while you tour the home.
