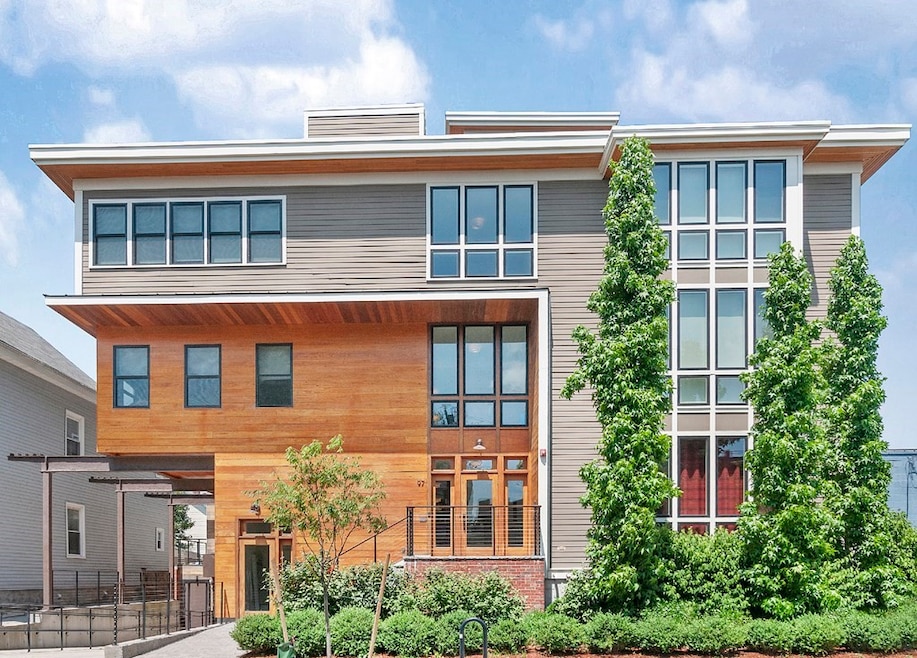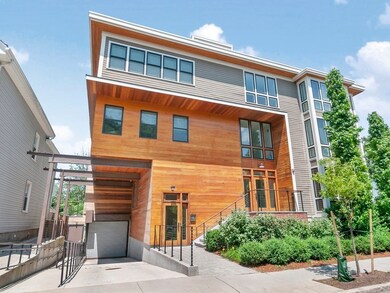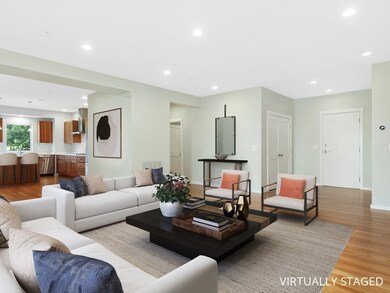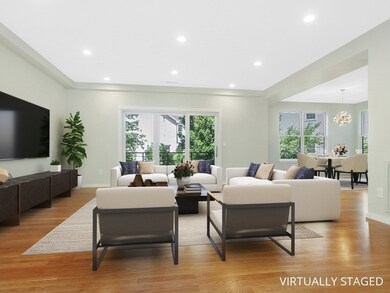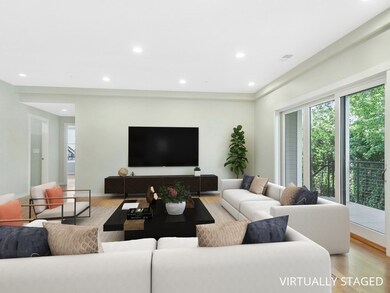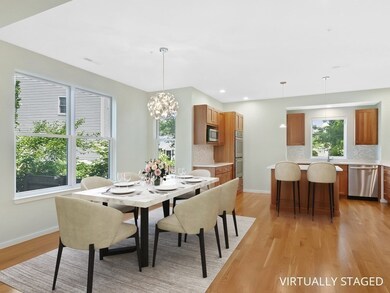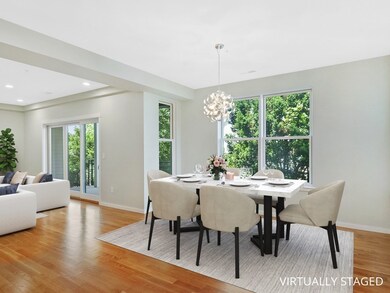
97 Prospect St Unit 3 Somerville, MA 02143
Ward Two NeighborhoodHighlights
- Medical Services
- Open Floorplan
- Deck
- Somerville High School Rated A-
- Custom Closet System
- Property is near public transit
About This Home
As of May 2024Get ready to own a slice of urban paradise! The living is easy in this impressive, well-proportioned, contemporary residence, privately tucked into the west side of the building. This open floor plan unit boasts high ceilings, windows on three sides, hardwood floors throughout, a second private entrance, and is home office friendly. Step down from your raised deck into your fenced-in backyard and garden reserved for this unit’s exclusive use. This delightful building provides elevator access to a heated underground parking garage, large individual storage rooms, bike rack and guest parking. Nearby urban amenities abound, including foodie restaurants, comedy clubs, craft breweries, artisan butchers, hand-piped doughnuts and more. Located only two blocks to either Inman or Union Squares, and less than a mile from Harvard, Central and Kendall Squares it’s just a stone’s throw from the new Green Line Station, due for completion 12/21. Pet friendly building. Who says you can’t have it all?
Last Agent to Sell the Property
Coldwell Banker Realty - Cambridge Listed on: 06/24/2021

Property Details
Home Type
- Condominium
Est. Annual Taxes
- $12,191
Year Built
- Built in 2014
Lot Details
- Fenced Yard
- Fenced
- Sprinkler System
- Garden
HOA Fees
- $511 Monthly HOA Fees
Parking
- 1 Car Attached Garage
- Tuck Under Parking
- Parking Storage or Cabinetry
- Heated Garage
- Garage Door Opener
- On-Street Parking
- Open Parking
- Off-Street Parking
- Deeded Parking
- Assigned Parking
Home Design
- Frame Construction
- Batts Insulation
- Rubber Roof
Interior Spaces
- 1,838 Sq Ft Home
- 3-Story Property
- Open Floorplan
- Recessed Lighting
- Decorative Lighting
- Insulated Windows
- Bay Window
- Sliding Doors
- Insulated Doors
- Exterior Basement Entry
- Intercom
Kitchen
- Oven
- Stove
- Range with Range Hood
- Microwave
- Dishwasher
- Stainless Steel Appliances
- Kitchen Island
- Solid Surface Countertops
- Disposal
Flooring
- Wood
- Ceramic Tile
Bedrooms and Bathrooms
- 3 Bedrooms
- Primary Bedroom on Main
- Custom Closet System
- Double Vanity
- Bathtub with Shower
- Bathtub Includes Tile Surround
- Separate Shower
Laundry
- Laundry on main level
- Dryer
- Washer
Outdoor Features
- Balcony
- Deck
- Patio
Utilities
- Central Heating and Cooling System
- 1 Cooling Zone
- 1 Heating Zone
- Heating System Uses Natural Gas
- Individual Controls for Heating
- 100 Amp Service
Additional Features
- Level Entry For Accessibility
- Energy-Efficient Thermostat
- Property is near public transit
Listing and Financial Details
- Assessor Parcel Number 4936388
Community Details
Overview
- Association fees include insurance, maintenance structure, ground maintenance, snow removal, trash, reserve funds
- 7 Units
- Low-Rise Condominium
- Prospect 97 Community
Amenities
- Medical Services
- Shops
- Elevator
Recreation
- Park
Pet Policy
- Pets Allowed
Ownership History
Purchase Details
Home Financials for this Owner
Home Financials are based on the most recent Mortgage that was taken out on this home.Purchase Details
Home Financials for this Owner
Home Financials are based on the most recent Mortgage that was taken out on this home.Purchase Details
Home Financials for this Owner
Home Financials are based on the most recent Mortgage that was taken out on this home.Purchase Details
Home Financials for this Owner
Home Financials are based on the most recent Mortgage that was taken out on this home.Similar Homes in the area
Home Values in the Area
Average Home Value in this Area
Purchase History
| Date | Type | Sale Price | Title Company |
|---|---|---|---|
| Condominium Deed | $1,800,000 | None Available | |
| Condominium Deed | $1,800,000 | None Available | |
| Condominium Deed | $1,600,000 | None Available | |
| Condominium Deed | $1,600,000 | None Available | |
| Condominium Deed | $1,676,000 | None Available | |
| Condominium Deed | $1,676,000 | None Available | |
| Deed | $999,000 | -- | |
| Deed | $999,000 | -- |
Mortgage History
| Date | Status | Loan Amount | Loan Type |
|---|---|---|---|
| Previous Owner | $1,140,000 | Purchase Money Mortgage | |
| Previous Owner | $300,000 | Second Mortgage Made To Cover Down Payment | |
| Previous Owner | $50,000 | Purchase Money Mortgage | |
| Previous Owner | $1,300,000 | Stand Alone Refi Refinance Of Original Loan | |
| Previous Owner | $800,000 | Stand Alone Refi Refinance Of Original Loan | |
| Previous Owner | $645,000 | Adjustable Rate Mortgage/ARM |
Property History
| Date | Event | Price | Change | Sq Ft Price |
|---|---|---|---|---|
| 05/23/2024 05/23/24 | Sold | $1,800,000 | 0.0% | $979 / Sq Ft |
| 05/08/2024 05/08/24 | Pending | -- | -- | -- |
| 04/18/2024 04/18/24 | Price Changed | $1,800,000 | +0.8% | $979 / Sq Ft |
| 04/18/2024 04/18/24 | For Sale | $1,785,000 | 0.0% | $971 / Sq Ft |
| 04/01/2024 04/01/24 | Pending | -- | -- | -- |
| 03/28/2024 03/28/24 | For Sale | $1,785,000 | +11.6% | $971 / Sq Ft |
| 09/14/2021 09/14/21 | Sold | $1,600,000 | -5.3% | $871 / Sq Ft |
| 08/10/2021 08/10/21 | Pending | -- | -- | -- |
| 06/24/2021 06/24/21 | For Sale | $1,689,000 | +0.8% | $919 / Sq Ft |
| 06/24/2020 06/24/20 | Sold | $1,676,000 | +14.0% | $912 / Sq Ft |
| 04/26/2020 04/26/20 | Pending | -- | -- | -- |
| 04/21/2020 04/21/20 | For Sale | $1,470,000 | -- | $800 / Sq Ft |
Tax History Compared to Growth
Tax History
| Year | Tax Paid | Tax Assessment Tax Assessment Total Assessment is a certain percentage of the fair market value that is determined by local assessors to be the total taxable value of land and additions on the property. | Land | Improvement |
|---|---|---|---|---|
| 2025 | $17,308 | $1,586,400 | $0 | $1,586,400 |
| 2024 | $16,864 | $1,603,000 | $0 | $1,603,000 |
| 2023 | $16,606 | $1,606,000 | $0 | $1,606,000 |
| 2022 | $15,616 | $1,534,000 | $0 | $1,534,000 |
| 2021 | $12,191 | $1,196,400 | $0 | $1,196,400 |
| 2020 | $11,961 | $1,185,400 | $0 | $1,185,400 |
| 2019 | $11,566 | $1,074,900 | $0 | $1,074,900 |
| 2018 | $11,553 | $1,021,500 | $0 | $1,021,500 |
| 2017 | $11,641 | $997,500 | $0 | $997,500 |
| 2016 | $11,501 | $917,900 | $0 | $917,900 |
Agents Affiliated with this Home
-
Currier, Lane & Young

Seller's Agent in 2024
Currier, Lane & Young
Compass
(617) 871-9190
21 in this area
522 Total Sales
-
Hans Nagrath

Buyer's Agent in 2024
Hans Nagrath
Compass
(646) 577-1294
4 in this area
147 Total Sales
-
Laurence Majerus

Seller's Agent in 2021
Laurence Majerus
Coldwell Banker Realty - Cambridge
(773) 800-0404
2 in this area
3 Total Sales
-
Lauren Holleran Team
L
Seller's Agent in 2020
Lauren Holleran Team
Gibson Sothebys International Realty
(617) 913-2203
17 in this area
313 Total Sales
Map
Source: MLS Property Information Network (MLS PIN)
MLS Number: 72856535
APN: SOME-000083-F000000-000008-000003
- 63 Oak St Unit 2
- 39 Houghton St
- 118 Prospect St Unit 102
- 429 Norfolk St Unit 2
- 80 Webster Ave Unit 2A
- 24-26 Oak St Unit 24-1
- 432 Norfolk St Unit 3D
- 39 Marion St
- 31 Dickinson St
- 309 Elm St Unit 3
- 305 Webster Ave Unit 109
- 12 Parker St
- 341 Norfolk St
- 25 Bowdoin St
- 17 Perry St
- 142 Amory St
- 142 Amory St Unit 2
- 142 Amory St Unit 1
- 26 Lake St Unit 26B
- 65 Beacon St Unit 303
