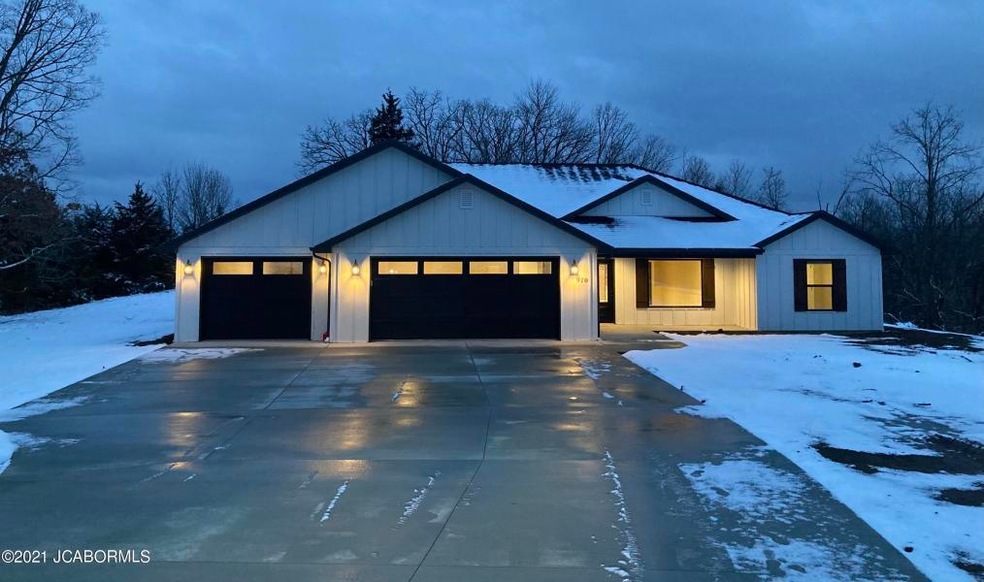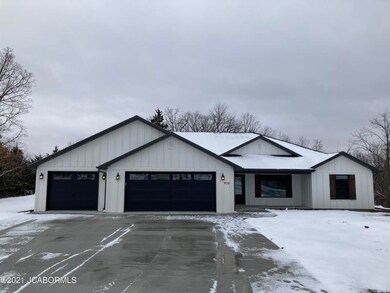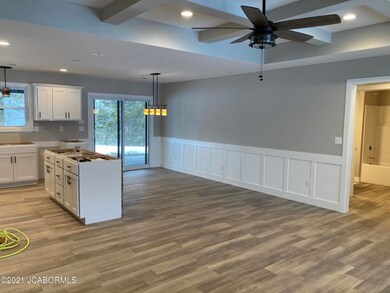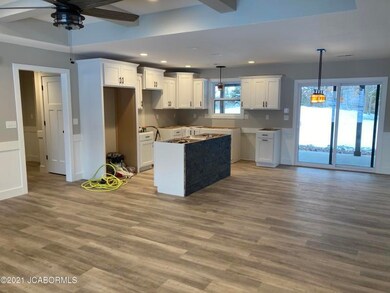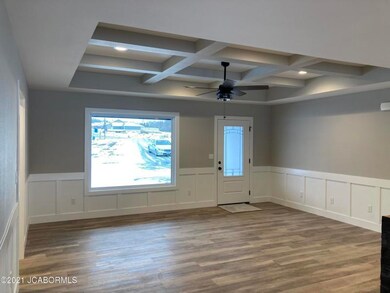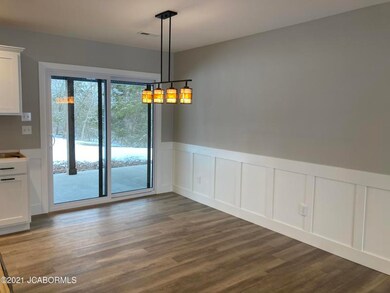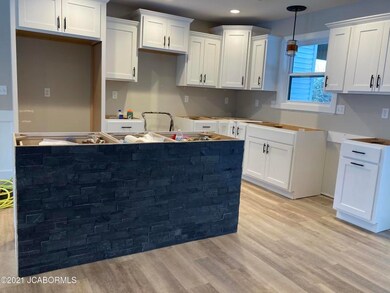
970 Cochise Dr Holts Summit, MO 65043
Highlights
- 0.96 Acre Lot
- No HOA
- 4 Car Attached Garage
- Ranch Style House
- Rear Porch
- Brick Veneer
About This Home
As of December 2024Little extras make a big difference and this well crafted home has them. Look up when you enter the spacious living area at the custom design ceiling, bask in the natural light from the large LR window and the doors looking out to the large 1 acre yard & wooded privacy. Beautiful tile floor & shower, granite vanity in master bath. What will really grab your attention is 4 car attached garage! 2 car + 2 car tandem with overhead door at each end. Don't have 4 cars? Make a place to call your own! Large covered patio allows you to enjoy your own private space as well. A fabulous find in a great new area.
Last Agent to Sell the Property
Keller Williams Realty License #1999056567 Listed on: 01/18/2021

Last Buyer's Agent
1400 1400
71
Home Details
Home Type
- Single Family
Est. Annual Taxes
- $2,801
Year Built
- Built in 2021
Lot Details
- 0.96 Acre Lot
Parking
- 4 Car Attached Garage
Home Design
- Ranch Style House
- Brick Veneer
- Slab Foundation
Interior Spaces
- 1,500 Sq Ft Home
- Living Room
- Combination Kitchen and Dining Room
- Laundry on main level
Flooring
- Carpet
- Laminate
Bedrooms and Bathrooms
- 3 Bedrooms
- Walk-In Closet
- 2 Full Bathrooms
Outdoor Features
- Patio
- Rear Porch
Schools
- North - Jc Elementary School
- Lewis & Clark Middle School
- Jefferson City High School
Utilities
- Central Air
- Heat Pump System
- Water Softener is Owned
Community Details
- No Home Owners Association
- Holts Summit Subdivision
Ownership History
Purchase Details
Home Financials for this Owner
Home Financials are based on the most recent Mortgage that was taken out on this home.Purchase Details
Home Financials for this Owner
Home Financials are based on the most recent Mortgage that was taken out on this home.Purchase Details
Home Financials for this Owner
Home Financials are based on the most recent Mortgage that was taken out on this home.Similar Homes in Holts Summit, MO
Home Values in the Area
Average Home Value in this Area
Purchase History
| Date | Type | Sale Price | Title Company |
|---|---|---|---|
| Warranty Deed | -- | True Line Title | |
| Warranty Deed | -- | None Available | |
| Warranty Deed | -- | None Available |
Mortgage History
| Date | Status | Loan Amount | Loan Type |
|---|---|---|---|
| Open | $299,920 | New Conventional | |
| Previous Owner | $220,000 | Stand Alone Refi Refinance Of Original Loan | |
| Previous Owner | $186,322 | New Conventional |
Property History
| Date | Event | Price | Change | Sq Ft Price |
|---|---|---|---|---|
| 12/09/2024 12/09/24 | Sold | -- | -- | -- |
| 11/01/2024 11/01/24 | Pending | -- | -- | -- |
| 10/20/2024 10/20/24 | For Sale | $374,900 | +36.3% | $206 / Sq Ft |
| 04/15/2021 04/15/21 | Sold | -- | -- | -- |
| 03/29/2021 03/29/21 | Sold | -- | -- | -- |
| 02/07/2021 02/07/21 | Pending | -- | -- | -- |
| 01/18/2021 01/18/21 | For Sale | $275,000 | -- | $183 / Sq Ft |
Tax History Compared to Growth
Tax History
| Year | Tax Paid | Tax Assessment Tax Assessment Total Assessment is a certain percentage of the fair market value that is determined by local assessors to be the total taxable value of land and additions on the property. | Land | Improvement |
|---|---|---|---|---|
| 2024 | $2,801 | $44,939 | $0 | $0 |
| 2023 | $2,801 | $44,464 | $0 | $0 |
| 2022 | $2,771 | $44,464 | $4,750 | $39,714 |
| 2021 | $2,138 | $44,464 | $4,750 | $39,714 |
| 2020 | $298 | $4,750 | $4,750 | $0 |
Agents Affiliated with this Home
-
ASHLEY PEDERSON
A
Seller's Agent in 2024
ASHLEY PEDERSON
Promo Realty LLC
(573) 301-6787
56 in this area
666 Total Sales
-
Robin Staton
R
Buyer's Agent in 2024
Robin Staton
Staton Realty Group
(573) 353-1065
2 in this area
54 Total Sales
-
Leslie Davis

Seller's Agent in 2021
Leslie Davis
Keller Williams Realty
(573) 619-4592
15 in this area
200 Total Sales
-
1
Buyer's Agent in 2021
1400 1400
71
-
N
Buyer's Agent in 2021
NON-MEMBER
NON MEMBER
-
N
Buyer's Agent in 2021
NON MEMBER
NON MEMBER
Map
Source: Columbia Board of REALTORS®
MLS Number: 397249
APN: 25-07.0-35.0-40-001-005.016
- 919 Cochise Dr
- 958 Cochise Dr
- 120 Wildfire Ct
- 955 Cochise Dr
- 959 Cochise Dr
- 362 Vanhorn Rd
- 240 Rosewood Ct
- 405 Julie Ln
- 423 Van Horn Rd
- 421 Van Horn Rd
- 450 Worth St
- 235 Rosewood Ct
- 215 Harwood St
- 4 E Simon Blvd
- 14 Eagle Lake Ln
- 130 Shelton Dr
- 425 Edwards Dr
- 13 Eagle Lake Ln
- 0 Edwards Dr
- 15 Eagle Lake Ln
