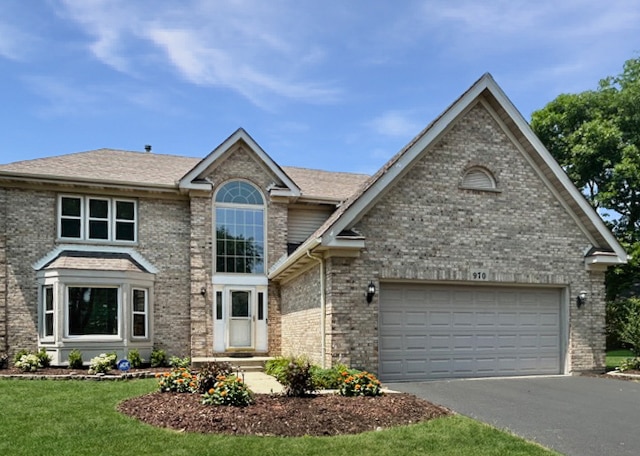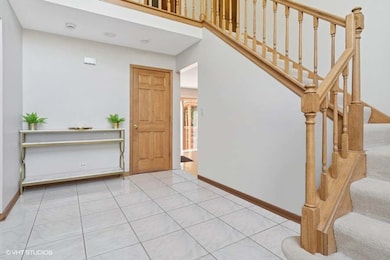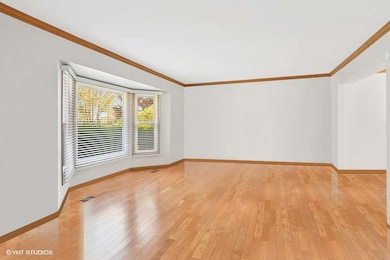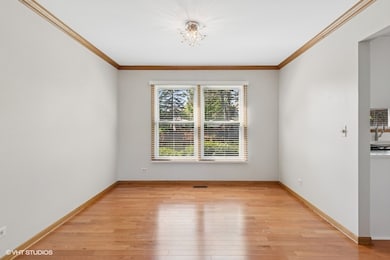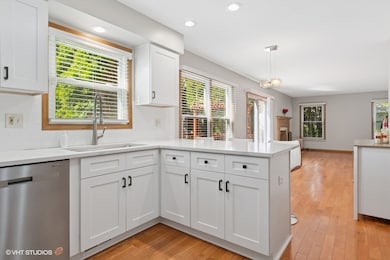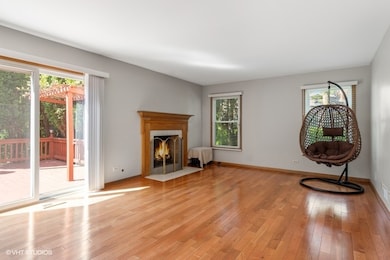970 E Amberwood Cir Naperville, IL 60563
Indian Hill NeighborhoodHighlights
- Hot Property
- Deck
- Wood Flooring
- Beebe Elementary School Rated A
- Recreation Room
- Whirlpool Bathtub
About This Home
Stunning Updated Home in North Naperville - Move-In Ready! Beautifully updated 4BR, 2.5BA home located within the highly acclaimed Naperville 203 School District, including Naperville North High School. Features a grand 2-story foyer, hardwood floors, and a bright, updated kitchen with white cabinets, quartz countertops, and stainless steel appliances. Spacious family room with fireplace and abundant natural light. The primary suite offers a Jacuzzi tub, shower, double vanities, and his and her walk-in closets. Upstairs includes 3 additional spacious bedrooms and a full bathroom. The fully remodeled basement features a dedicated office, new flooring, versatile flex space, upgraded lighting, and barn-door access to the crawl space. The upgrades are countless-you truly have to see it to believe it! Enjoy a private deck and large backyard surrounded by mature evergreens. Recent upgrades include remodeled basement, new landscaping, new kitchen appliances, Hunter Douglas blinds, security system, and more. Prime location near Downtown Naperville, train station, I-88, parks, and shopping. Don't miss your chance to call this exceptional property your new home! **Application fee ($75 per person) includes credit review, criminal history check, past rental history, identity confirmation & employment verification. We require photo ID of all prospective occupants over 18 years of age at time of application. We use a third-party pet policy service; all applicants must create either a "No Pet or Animal" or "Assistance Animal" profile. No charge. **This property is professionally managed**. If you have any questions, please reach out to Property Manager Kevin Beallis.
Home Details
Home Type
- Single Family
Est. Annual Taxes
- $11,098
Year Built
- Built in 1989
Parking
- 2 Car Garage
- Driveway
Home Design
- Brick Exterior Construction
- Asphalt Roof
- Concrete Perimeter Foundation
Interior Spaces
- 2,464 Sq Ft Home
- Wood Burning Fireplace
- Fireplace With Gas Starter
- Entrance Foyer
- Family Room with Fireplace
- Living Room
- Formal Dining Room
- Home Office
- Recreation Room
- Game Room
Kitchen
- Microwave
- Dishwasher
Flooring
- Wood
- Carpet
Bedrooms and Bathrooms
- 4 Bedrooms
- 4 Potential Bedrooms
- Dual Sinks
- Whirlpool Bathtub
Laundry
- Laundry Room
- Dryer
- Washer
Basement
- Partial Basement
- Sump Pump
Home Security
- Home Security System
- Carbon Monoxide Detectors
Schools
- Beebe Elementary School
- Jefferson Junior High School
- Naperville North High School
Utilities
- Central Air
- Heating System Uses Natural Gas
Additional Features
- Deck
- Lot Dimensions are 170x123x31x118
Listing and Financial Details
- Security Deposit $3,990
- Property Available on 8/1/25
- 12 Month Lease Term
Community Details
Overview
- Edgewood Subdivision
Pet Policy
- No Pets Allowed
Map
Source: Midwest Real Estate Data (MRED)
MLS Number: 12419209
APN: 08-08-116-003
- 1425 N Charles Ave
- 1581 Chippewa Dr
- 1556 Shenandoah Ln
- 1124 Brighton Rd
- 1040 Buckingham Dr
- 1554 Chickasaw Dr
- 5S583 Tuthill Rd
- 1525 Chickasaw Dr
- 608 Iroquois Ave
- 1308 N Wright St
- 560 Braemar Ave
- 5S558 Tuthill Rd
- 440 Menominee Ln
- 1152 Greensfield Dr
- 416 Iroquois Ave
- 5S504 Radcliff Rd
- 25W251 Highview Dr
- 1306 Haverhill Cir
- 1302 Haverhill Cir
- 1658 Apache Dr
- 1101 Iroquois Ave
- 1350 E Ogden Ave
- 5S300 Tuthill Rd
- 825 Biltmore Ct
- 950 N Brainard St
- 1216 N Main St
- 1995 Yellowstone Dr
- 4800 Lake Trail Dr
- 826 N Center St
- 720 N Washington St Unit 300
- 5203 Scott Cir
- 5S681 Heather Ct
- 321 N Wright St
- 200-300 E 5th Ave
- 4715 Beau Bien Blvd E
- 6S260 Cape Rd
- 320 N Ellsworth St
- 2521 Old Tavern Rd
- 25W135 Essex Ave
- 504 Commons Rd
