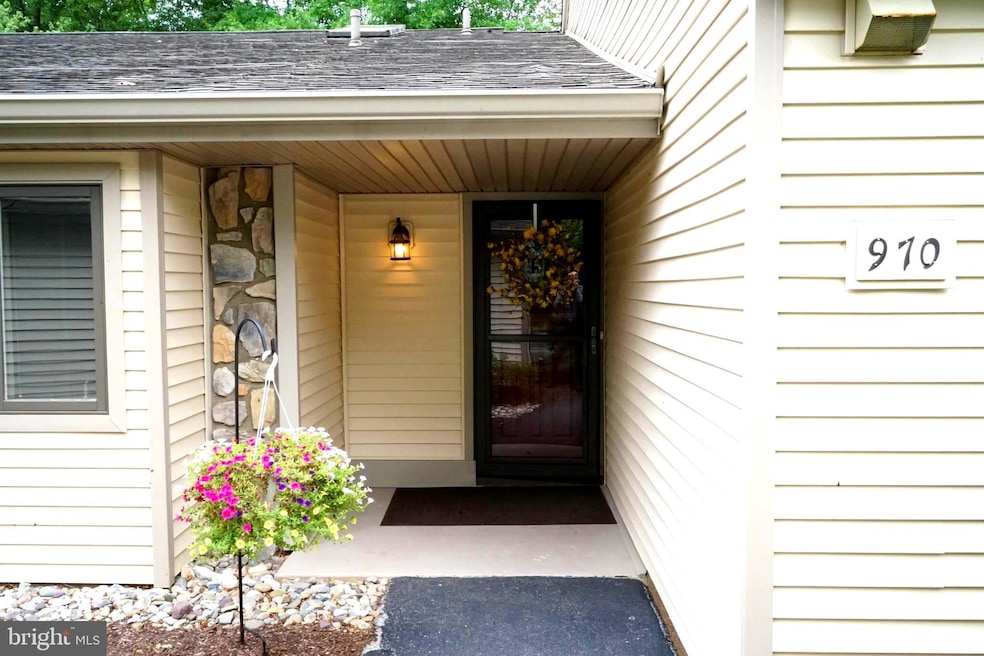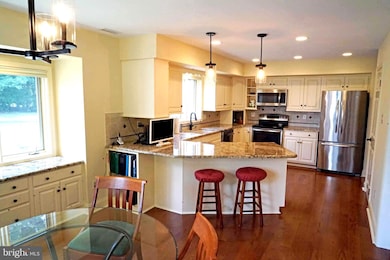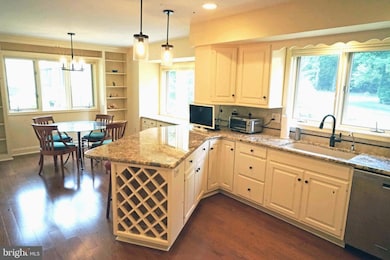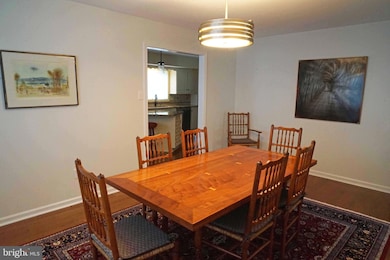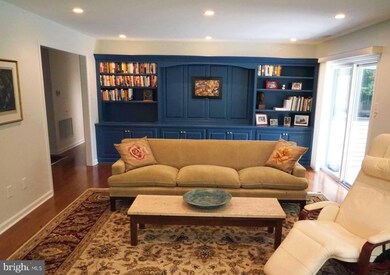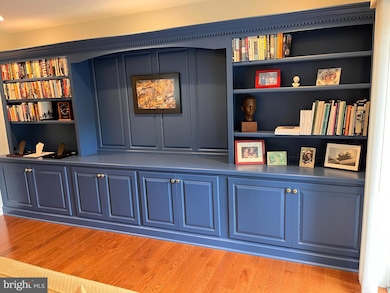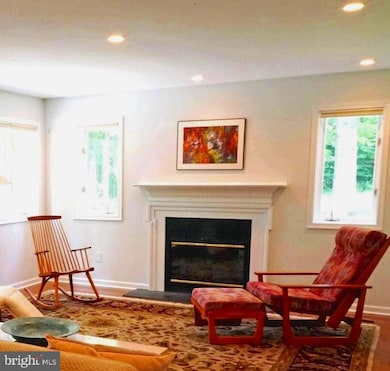
970 Kennett Way West Chester, PA 19380
Highlights
- Senior Living
- Rambler Architecture
- Corner Lot
- View of Trees or Woods
- 1 Fireplace
- Community Pool
About This Home
As of September 2024OPEN HOUSE S CANCELLED
Welcome to this spacious end unit (Marlborough) in the desirable Hershey's Mill Kennett Village. This well maintained home has many features that makes this a unique home in Kennett, including an attic/bonus room with a window. There are hardwood floors throughout, an oversized kitchen with granite counters, a new water filtration system, an appliance nook, and a stunning island with built in shelves. The sunny breakfast nook boost a couple of windows, including a window seat flanked by built in shelves and plenty of space for a table and chairs. Continue into the dining room with plenty of space for every piece of furniture you can image. Living room features a gas fireplace, crown molding and an entire back wall of built-ins shelves to display your books, photographs and unique possessions.
Out the sliding door is a new patio where you will enjoy a private and wooded view adjacent to the 5th hole on the golf course. The primary bedroom is spacious with plenty of room for a king bed and all of your other bedroom furniture. It also has two walk in closets and lots of overhead lights. The updated primary bathroom features an exquisite walk-in shower with a river rock floor and a double sink vanity. The soaking tub situated under the two skylights is a perfect place to relax after a fun day enjoying many of the Hershey's Mill activities. The second bedroom has a large closet and adequate space for twin beds. The third bedroom is often used as an office, has hardwood floors, built-ins shelves for lots of storage. The hall bath has a vanity, a skylight that floods the run with sunlight and a large closet for the washer/dryer.
This is one floor living at its very best in an active adult community with 24 hour gated security.
Townhouse Details
Home Type
- Townhome
Est. Annual Taxes
- $5,501
Year Built
- Built in 1988
HOA Fees
- $666 Monthly HOA Fees
Parking
- 1 Car Detached Garage
- Front Facing Garage
- Garage Door Opener
Home Design
- Rambler Architecture
- Slab Foundation
- Frame Construction
Interior Spaces
- Property has 1.5 Levels
- 1 Fireplace
- Views of Woods
Bedrooms and Bathrooms
- 3 Main Level Bedrooms
- 2 Full Bathrooms
Utilities
- Central Air
- Heat Pump System
- Electric Water Heater
- Septic Tank
- Community Sewer or Septic
Additional Features
- More Than Two Accessible Exits
- Patio
- 1,952 Sq Ft Lot
Listing and Financial Details
- Tax Lot 0171
- Assessor Parcel Number 53-01R-0171
Community Details
Overview
- Senior Living
- $2,487 Capital Contribution Fee
- Association fees include all ground fee, cable TV, common area maintenance, high speed internet, lawn maintenance, pool(s), recreation facility, security gate, sewer, snow removal, standard phone service, trash, water, underlying mortgage, exterior building maintenance
- $5,997 Other One-Time Fees
- Senior Community | Residents must be 55 or older
- Kennett Village HOA
- Hersheys Mill Subdivision
- Property Manager
Recreation
- Community Pool
Pet Policy
- Limit on the number of pets
- Dogs and Cats Allowed
Ownership History
Purchase Details
Home Financials for this Owner
Home Financials are based on the most recent Mortgage that was taken out on this home.Purchase Details
Home Financials for this Owner
Home Financials are based on the most recent Mortgage that was taken out on this home.Purchase Details
Similar Homes in West Chester, PA
Home Values in the Area
Average Home Value in this Area
Purchase History
| Date | Type | Sale Price | Title Company |
|---|---|---|---|
| Special Warranty Deed | $651,000 | None Listed On Document | |
| Deed | $422,000 | Trident Land Transfer Co Lp | |
| Deed | $229,000 | -- |
Mortgage History
| Date | Status | Loan Amount | Loan Type |
|---|---|---|---|
| Previous Owner | $645,000 | FHA | |
| Previous Owner | $125,100 | New Conventional | |
| Previous Owner | $250,000 | Credit Line Revolving |
Property History
| Date | Event | Price | Change | Sq Ft Price |
|---|---|---|---|---|
| 09/03/2024 09/03/24 | Sold | $651,000 | +8.5% | $300 / Sq Ft |
| 07/17/2024 07/17/24 | Pending | -- | -- | -- |
| 07/15/2024 07/15/24 | For Sale | $599,900 | +42.2% | $276 / Sq Ft |
| 07/15/2019 07/15/19 | Sold | $422,000 | -3.9% | $194 / Sq Ft |
| 05/26/2019 05/26/19 | Pending | -- | -- | -- |
| 04/06/2019 04/06/19 | For Sale | $439,000 | -- | $202 / Sq Ft |
Tax History Compared to Growth
Tax History
| Year | Tax Paid | Tax Assessment Tax Assessment Total Assessment is a certain percentage of the fair market value that is determined by local assessors to be the total taxable value of land and additions on the property. | Land | Improvement |
|---|---|---|---|---|
| 2024 | $5,501 | $191,430 | $124,850 | $66,580 |
| 2023 | $5,501 | $191,430 | $124,850 | $66,580 |
| 2022 | $5,334 | $191,430 | $124,850 | $66,580 |
| 2021 | $5,257 | $191,430 | $124,850 | $66,580 |
| 2020 | $5,222 | $191,430 | $124,850 | $66,580 |
| 2019 | $5,148 | $191,430 | $124,850 | $66,580 |
| 2018 | $5,035 | $191,430 | $124,850 | $66,580 |
| 2017 | $4,923 | $191,430 | $124,850 | $66,580 |
| 2016 | $4,374 | $191,430 | $124,850 | $66,580 |
| 2015 | $4,374 | $191,430 | $124,850 | $66,580 |
| 2014 | $4,374 | $191,430 | $124,850 | $66,580 |
Agents Affiliated with this Home
-
Trish Doran
T
Seller's Agent in 2024
Trish Doran
Compass RE
8 Total Sales
-
Chuck Barbera & Team

Buyer's Agent in 2024
Chuck Barbera & Team
RE/MAX
(267) 222-2876
36 Total Sales
-
Lillian Franklin

Seller's Agent in 2019
Lillian Franklin
Compass RE
(484) 802-8300
36 Total Sales
-
L
Seller Co-Listing Agent in 2019
Lynne Carter
Wagner Real Estate
-
Ann Nagle
A
Buyer's Agent in 2019
Ann Nagle
EXP Realty, LLC
(484) 883-2479
12 Total Sales
-
Ginny Nagle

Buyer Co-Listing Agent in 2019
Ginny Nagle
EXP Realty, LLC
(484) 883-2709
56 Total Sales
Map
Source: Bright MLS
MLS Number: PACT2070194
APN: 53-01R-0171.0000
- 960 Kennett Way
- 959 Kennett Way
- 1411 Greenhill Rd
- 1594 Ulster Place
- 383 Eaton Way
- 491 Eaton Way
- 1218 Waterford Rd
- 1752 Zephyr Glen Ct
- 1215 Youngs Rd
- 1736 Yardley Dr
- 551 Franklin Way
- 1713 Yardley Dr
- 417 Eaton Way
- 431 Eaton Way
- 1310 Robynwood Ln
- 562 Franklin Way
- 1300 Robynwood Ln
- 1432 Quaker Ridge
- 1342 Morstein Rd
- 1124 Nottingham Dr
