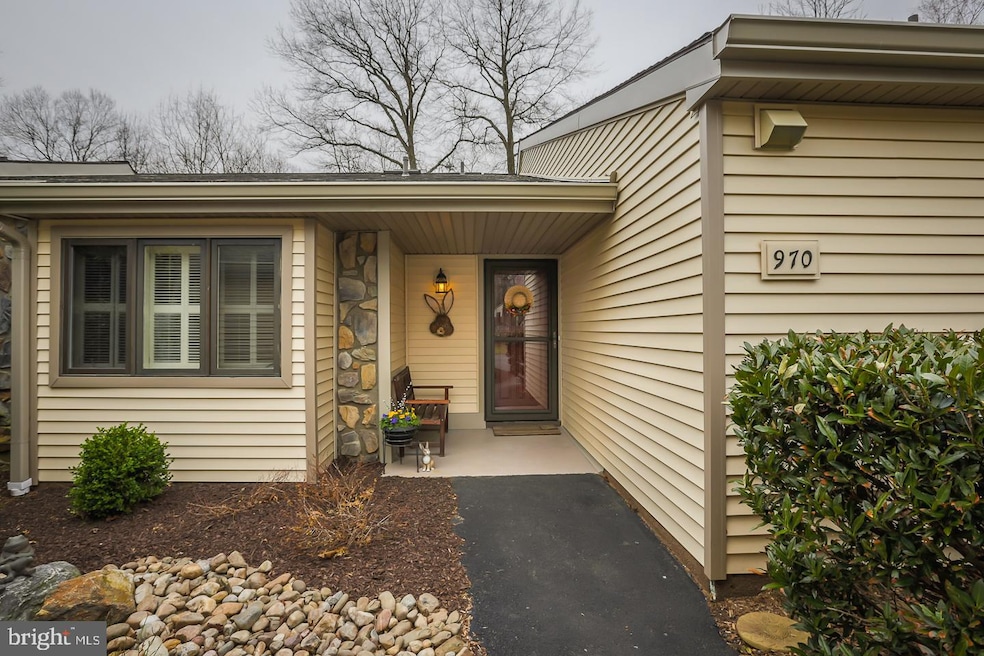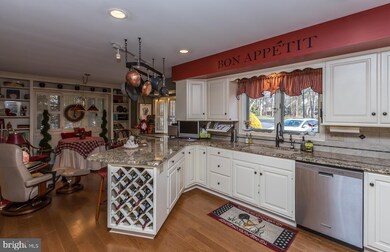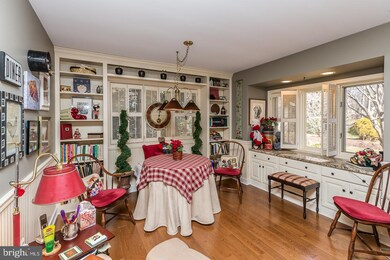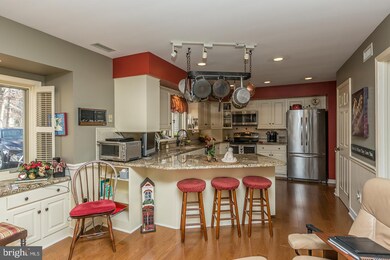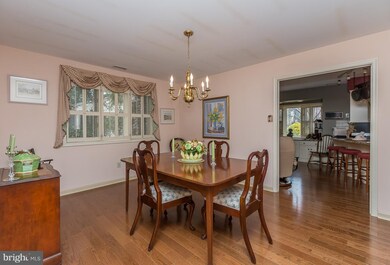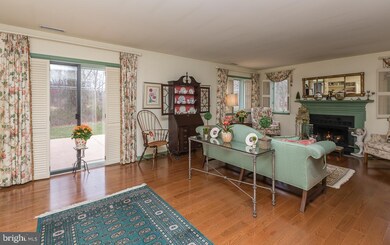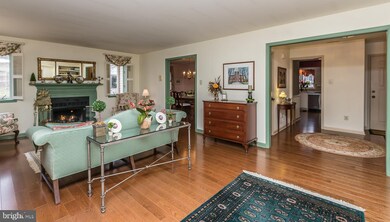
970 Kennett Way West Chester, PA 19380
Highlights
- On Golf Course
- Senior Living
- Private Lot
- 24-Hour Security
- Gated Community
- Rambler Architecture
About This Home
As of September 2024Thoughts like charming and inviting will come to your mind as you walk up this level and private front entry way and will echo through out this darling and spacious end unit Marlborough. The generous foyer features hardwood floors and a large closet. Peek into the kitchen and treat your eyes to where you ll want to enjoy every meal forever! So tastefully and thoughtfully remodeled with granite counter tops, updated appliances, stunning island with built in wine cabinet, hardwood floors, an appliance nook, and plus pantry. Envision yourself having coffee in the breakfast area with sunlight filtering thru the shutters. Beautiful built in cabinets directly under the window provide lots of extra storage. The other window is flanked with built in shelving. Continue into the dining room with plenty of room for every piece of furniture you can imagine. Next the showpiece living room features a gas fireplace, shutters, crown molding and an entire wall of built ins to display all your prize possessions. Out the sliding doors where you will enjoy a private and wooded view adjacent to the golf course on the 5th hole. The living room and dining room have newly installed hardwood flooring. This patio will provide hours of enjoyment most of the year when you re not enjoying the many amenities at Hershey s Mill. Back to the foyer and down the hallway both featuring hardwood floors is the hall bath with an updated vanity, a skylight that floods the room with sunlight and a washer/dryer. Continue to the office also with hardwood floors, built ins, ceiling fan and shutters. This room would also be perfect as a TV room. The second bedroom has a large closet and adequate space for twin beds, etc. The master bedroom provides space for a chaise, king bed, and side tables. It has plantation shutters, two walk-in closets and upgraded designer carpeting. The double sink vanity directly outside the updated bathroom featuring a walk-in glass shower with a river rock tile floor is wheel chair accessible. The soaking tub situated under two skylights is the perfect place to forget the world. One more amazing feature of this magnificent home is behind a door in the kitchen walk up the stairs to a bonus room! So many options for this space featuring a window for natural light! Yoga retreat, craft studio or simply an attic for storage. So lovingly cared for and exquisitely decorated you ll want to make this gem your own. Looking for no work needed this is it! One floor living at its very best in an ACTIVE Adult Community with 24 hour gated security and much more. Showings start at open on Sunday 4/7 1-3
Last Agent to Sell the Property
Compass RE License #RS157082A Listed on: 04/06/2019

Co-Listed By
Lynne Carter
Wagner Real Estate
Townhouse Details
Home Type
- Townhome
Est. Annual Taxes
- $5,148
Year Built
- Built in 1988
Lot Details
- 1,952 Sq Ft Lot
- On Golf Course
- East Facing Home
- Secluded Lot
- Level Lot
- Backs to Trees or Woods
- Property is in good condition
HOA Fees
- $573 Monthly HOA Fees
Parking
- 1 Car Detached Garage
- 1 Open Parking Space
- Garage Door Opener
Property Views
- Golf Course
- Woods
Home Design
- Rambler Architecture
- Slab Foundation
- Frame Construction
- Architectural Shingle Roof
Interior Spaces
- 2,170 Sq Ft Home
- Property has 1.5 Levels
- Built-In Features
- Crown Molding
- Skylights
- Recessed Lighting
- Fireplace Mantel
- Gas Fireplace
- Window Treatments
- Sliding Doors
- Living Room
- Formal Dining Room
- Den
- Bonus Room
- Security Gate
- Attic
Kitchen
- Breakfast Room
- Eat-In Kitchen
- Electric Oven or Range
- Self-Cleaning Oven
- Built-In Range
- Built-In Microwave
- Dishwasher
- Stainless Steel Appliances
- Kitchen Island
- Upgraded Countertops
- Disposal
Flooring
- Wood
- Carpet
- Ceramic Tile
Bedrooms and Bathrooms
- 3 Main Level Bedrooms
- En-Suite Primary Bedroom
- En-Suite Bathroom
- Walk-In Closet
- 2 Full Bathrooms
- Walk-in Shower
Laundry
- Laundry on main level
- Electric Dryer
- Washer
Accessible Home Design
- Lowered Light Switches
- More Than Two Accessible Exits
Outdoor Features
- Patio
- Exterior Lighting
Utilities
- Central Air
- Heat Pump System
- 200+ Amp Service
- Electric Water Heater
- Septic Tank
- Community Sewer or Septic
- Phone Available
- Cable TV Available
Listing and Financial Details
- Tax Lot 0171
- Assessor Parcel Number 53-01R-0171
Community Details
Overview
- Senior Living
- $2,000 Capital Contribution Fee
- Association fees include common area maintenance, exterior building maintenance, insurance, snow removal, sewer, trash, management, lawn maintenance, water, standard phone service, cable TV
- Senior Community | Residents must be 55 or older
- Kennett Village HOA
- Built by Wooldridge
- Hersheys Mill Subdivision, Marlborough Floorplan
- Marlborough Community
- Property Manager
Amenities
- Community Center
- Community Library
Recreation
- Golf Course Membership Available
- Tennis Courts
- Heated Community Pool
- Jogging Path
Security
- 24-Hour Security
- Gated Community
- Storm Doors
- Carbon Monoxide Detectors
- Fire and Smoke Detector
Ownership History
Purchase Details
Home Financials for this Owner
Home Financials are based on the most recent Mortgage that was taken out on this home.Purchase Details
Home Financials for this Owner
Home Financials are based on the most recent Mortgage that was taken out on this home.Purchase Details
Similar Homes in West Chester, PA
Home Values in the Area
Average Home Value in this Area
Purchase History
| Date | Type | Sale Price | Title Company |
|---|---|---|---|
| Special Warranty Deed | $651,000 | None Listed On Document | |
| Deed | $422,000 | Trident Land Transfer Co Lp | |
| Deed | $229,000 | -- |
Mortgage History
| Date | Status | Loan Amount | Loan Type |
|---|---|---|---|
| Previous Owner | $645,000 | FHA | |
| Previous Owner | $125,100 | New Conventional | |
| Previous Owner | $250,000 | Credit Line Revolving |
Property History
| Date | Event | Price | Change | Sq Ft Price |
|---|---|---|---|---|
| 09/03/2024 09/03/24 | Sold | $651,000 | +8.5% | $300 / Sq Ft |
| 07/17/2024 07/17/24 | Pending | -- | -- | -- |
| 07/15/2024 07/15/24 | For Sale | $599,900 | +42.2% | $276 / Sq Ft |
| 07/15/2019 07/15/19 | Sold | $422,000 | -3.9% | $194 / Sq Ft |
| 05/26/2019 05/26/19 | Pending | -- | -- | -- |
| 04/06/2019 04/06/19 | For Sale | $439,000 | -- | $202 / Sq Ft |
Tax History Compared to Growth
Tax History
| Year | Tax Paid | Tax Assessment Tax Assessment Total Assessment is a certain percentage of the fair market value that is determined by local assessors to be the total taxable value of land and additions on the property. | Land | Improvement |
|---|---|---|---|---|
| 2024 | $5,501 | $191,430 | $124,850 | $66,580 |
| 2023 | $5,501 | $191,430 | $124,850 | $66,580 |
| 2022 | $5,334 | $191,430 | $124,850 | $66,580 |
| 2021 | $5,257 | $191,430 | $124,850 | $66,580 |
| 2020 | $5,222 | $191,430 | $124,850 | $66,580 |
| 2019 | $5,148 | $191,430 | $124,850 | $66,580 |
| 2018 | $5,035 | $191,430 | $124,850 | $66,580 |
| 2017 | $4,923 | $191,430 | $124,850 | $66,580 |
| 2016 | $4,374 | $191,430 | $124,850 | $66,580 |
| 2015 | $4,374 | $191,430 | $124,850 | $66,580 |
| 2014 | $4,374 | $191,430 | $124,850 | $66,580 |
Agents Affiliated with this Home
-
Trish Doran
T
Seller's Agent in 2024
Trish Doran
Compass RE
8 Total Sales
-
Chuck Barbera & Team

Buyer's Agent in 2024
Chuck Barbera & Team
RE/MAX
(267) 222-2876
36 Total Sales
-
Lillian Franklin

Seller's Agent in 2019
Lillian Franklin
Compass RE
(484) 802-8300
36 Total Sales
-
L
Seller Co-Listing Agent in 2019
Lynne Carter
Wagner Real Estate
-
Ann Nagle
A
Buyer's Agent in 2019
Ann Nagle
EXP Realty, LLC
(484) 883-2479
12 Total Sales
-
Ginny Nagle

Buyer Co-Listing Agent in 2019
Ginny Nagle
EXP Realty, LLC
(484) 883-2709
56 Total Sales
Map
Source: Bright MLS
MLS Number: PACT415092
APN: 53-01R-0171.0000
- 960 Kennett Way
- 959 Kennett Way
- 1411 Greenhill Rd
- 1594 Ulster Place
- 383 Eaton Way
- 491 Eaton Way
- 1218 Waterford Rd
- 1752 Zephyr Glen Ct
- 1215 Youngs Rd
- 1736 Yardley Dr
- 551 Franklin Way
- 1713 Yardley Dr
- 417 Eaton Way
- 431 Eaton Way
- 1310 Robynwood Ln
- 562 Franklin Way
- 1300 Robynwood Ln
- 1432 Quaker Ridge
- 1342 Morstein Rd
- 1124 Nottingham Dr
