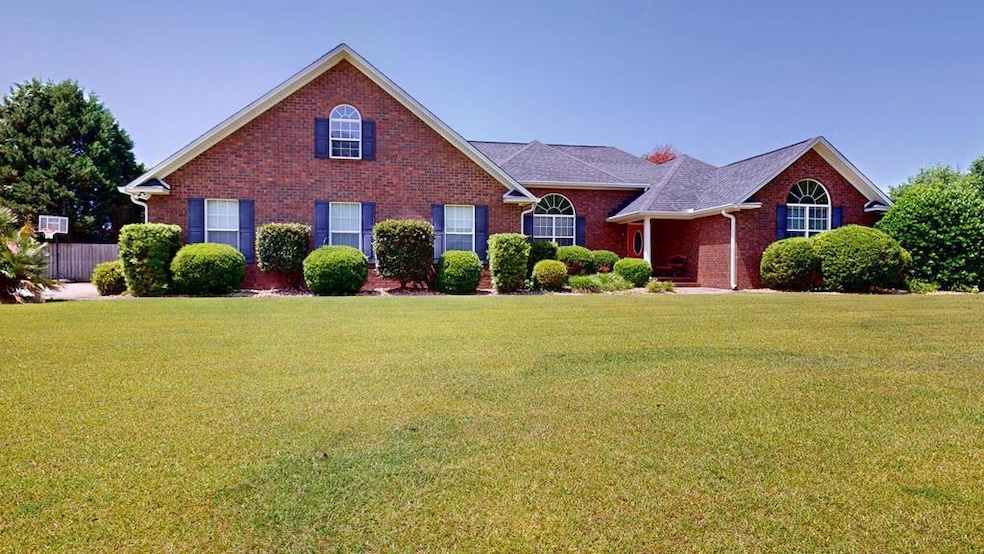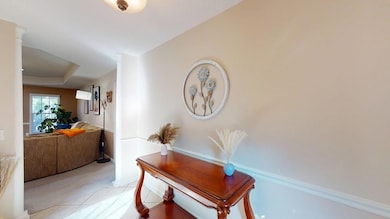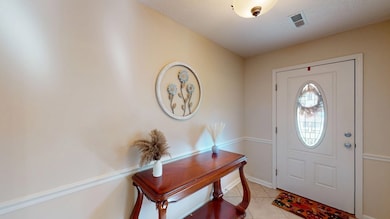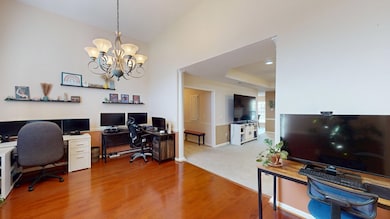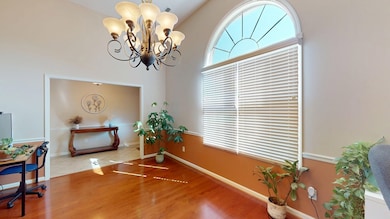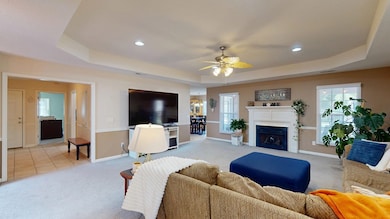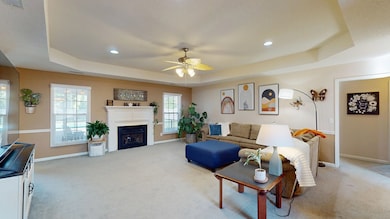
970 Rockdale Blvd Sumter, SC 29154
Cane Savannah NeighborhoodEstimated payment $2,384/month
Highlights
- Very Popular Property
- Ranch Style House
- Thermal Windows
- In Ground Pool
- Wood Flooring
- Porch
About This Home
Inground Pool with this 3.5 Baths, 4 bedrooms split floor plan, brick, ranch home! Grtrm with gas FP, foyer, dining room with engineered hardwood, a wonderful kitchen with granite, tile back splash, ceramic tile flooring, a breakfast bar, pantry, and large eat in area. Large master bedroom with a large walk in closet and an ensuite with jacuzzi tub, walk in shower and dual sinks in the large vanity. On the other side, all 3 bedrooms have private entrances to the other 2 bathrooms. Large utility room with a half bath for pool fun. Tankless water heater. Nice screen porch, safety fenced inground pool, storage bldg & play set also in the .52 acre fenced yard. Side entrance triple bay garage for two cars & a separate door for motorcycle & golf cart. Close to school, shopping & a warranty.
Home Details
Home Type
- Single Family
Est. Annual Taxes
- $1,927
Year Built
- Built in 2007
Lot Details
- 0.52 Acre Lot
- Fenced
- Landscaped
- Sprinkler System
HOA Fees
- $13 Monthly HOA Fees
Parking
- 5 Car Garage
Home Design
- Ranch Style House
- Brick Exterior Construction
- Slab Foundation
- Shingle Roof
Interior Spaces
- 2,587 Sq Ft Home
- Gas Log Fireplace
- Thermal Windows
- Entrance Foyer
- Storm Windows
- Washer and Dryer Hookup
Kitchen
- Eat-In Kitchen
- Range
- Microwave
- Dishwasher
Flooring
- Wood
- Carpet
- Ceramic Tile
Bedrooms and Bathrooms
- 4 Bedrooms
Outdoor Features
- In Ground Pool
- Patio
- Porch
Schools
- Wilder Elementary School
- Bates Middle School
- Sumter High School
Utilities
- Cooling Available
- Heat Pump System
- Septic Tank
- Cable TV Available
Community Details
- Stonecroft Ii Subdivision
Listing and Financial Details
- Home warranty included in the sale of the property
- Assessor Parcel Number 1820904008
Map
Home Values in the Area
Average Home Value in this Area
Tax History
| Year | Tax Paid | Tax Assessment Tax Assessment Total Assessment is a certain percentage of the fair market value that is determined by local assessors to be the total taxable value of land and additions on the property. | Land | Improvement |
|---|---|---|---|---|
| 2024 | $1,927 | $11,530 | $1,440 | $10,090 |
| 2023 | $1,927 | $11,530 | $1,440 | $10,090 |
| 2022 | $1,916 | $11,530 | $1,440 | $10,090 |
| 2021 | $1,915 | $11,530 | $1,440 | $10,090 |
| 2020 | $1,962 | $11,180 | $1,440 | $9,740 |
| 2019 | $1,711 | $9,950 | $1,280 | $8,670 |
| 2018 | $1,610 | $9,950 | $1,280 | $8,670 |
| 2017 | $1,310 | $10,130 | $1,280 | $8,850 |
| 2016 | $1,390 | $10,130 | $1,280 | $8,850 |
| 2015 | $1,400 | $10,140 | $1,280 | $8,860 |
| 2014 | $1,400 | $10,140 | $1,280 | $8,860 |
| 2013 | -- | $10,140 | $1,280 | $8,860 |
Property History
| Date | Event | Price | Change | Sq Ft Price |
|---|---|---|---|---|
| 05/20/2025 05/20/25 | For Sale | $394,900 | +37.4% | $153 / Sq Ft |
| 09/23/2019 09/23/19 | Sold | $287,500 | +1.1% | $111 / Sq Ft |
| 08/24/2019 08/24/19 | Pending | -- | -- | -- |
| 08/20/2019 08/20/19 | For Sale | $284,500 | +5.4% | $110 / Sq Ft |
| 10/13/2017 10/13/17 | Sold | $269,900 | -3.6% | $104 / Sq Ft |
| 09/01/2017 09/01/17 | Pending | -- | -- | -- |
| 03/03/2017 03/03/17 | For Sale | $279,900 | -- | $108 / Sq Ft |
Purchase History
| Date | Type | Sale Price | Title Company |
|---|---|---|---|
| Deed | $287,500 | None Available | |
| Deed | $269,900 | None Available | |
| Deed | $237,900 | None Available |
Mortgage History
| Date | Status | Loan Amount | Loan Type |
|---|---|---|---|
| Open | $273,125 | New Conventional | |
| Previous Owner | $256,405 | New Conventional | |
| Previous Owner | $195,600 | Unknown | |
| Previous Owner | $168,909 | Purchase Money Mortgage |
Similar Homes in Sumter, SC
Source: Sumter Board of REALTORS®
MLS Number: 169912
APN: 182-09-04-008
- 1031 Rockdale Blvd
- 900 Rockdale Blvd
- 1200 Freeport Dr
- 1240 Freeport Dr
- 1235 Franfisher Dr
- 3455 McCrays Mill Rd
- 1260 Sandpiper Dr
- 1270 Sandpiper Dr
- 3435 McCrays Mill Rd
- 1510 Rockdale Blvd
- 910 Santa fe Trail
- 1511 Rockdale Blvd
- 3250 Lauderdale Ln
- 1009 S Saint Pauls Church Rd
- 3210 Matthews Dr
- 3145 Matthews Dr
- 3137 Matthews Dr
- 3155 Caitlynn Dr
- 970 Vinewood St Unit (Lot 3)
- 3265 Tamarah Way
