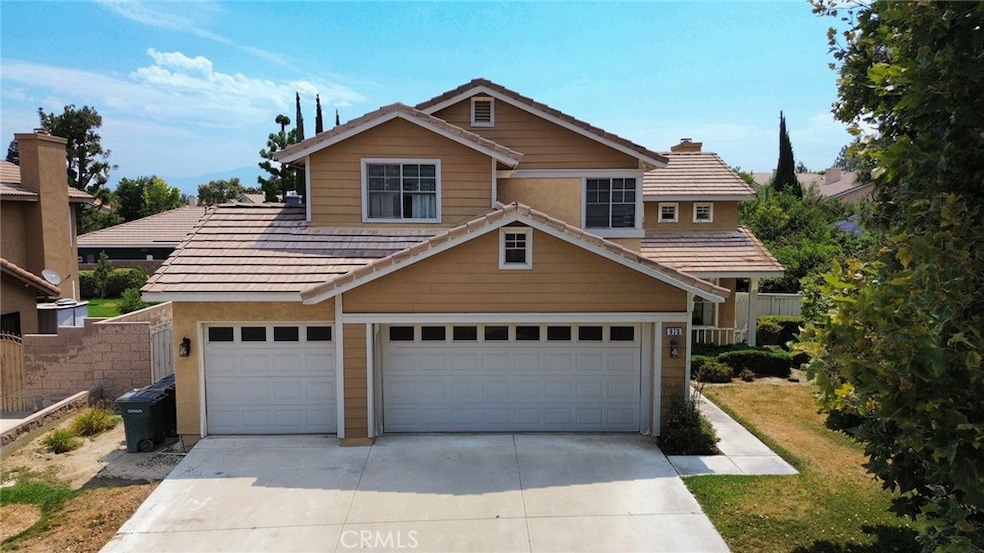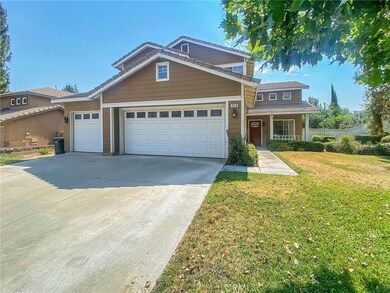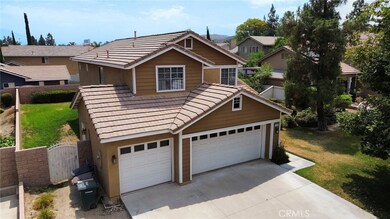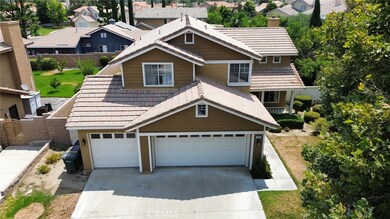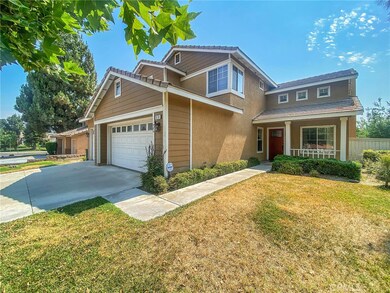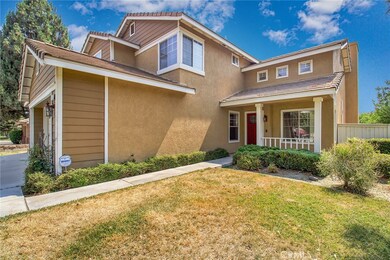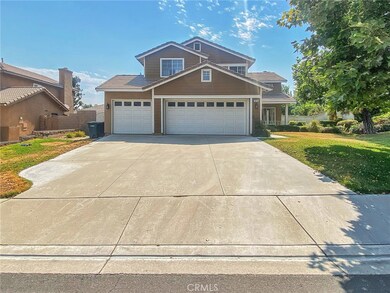
970 S Navano St Colton, CA 92324
Highlights
- Contemporary Architecture
- No HOA
- Open to Family Room
- Cathedral Ceiling
- Den
- 4-minute walk to Rich Dauer Park
About This Home
As of November 2024In time for the summer move! One minute walk to an elementary school. How awesome!!! Gorgeous 4 bedrooms and 3 bathrooms home sitting in a family-friendly neighborhood. There is a good-sized den that can be utilized as a 5th bedroom for the elderly. An impressive grand entry to a high ceiling gives the feel of a massive space. The open floor plan from the kitchen to the family room and easy access to the backyard. The dining room can be decorated formally for guests and special holidays. The 3-car garage offers enough space for your RV, boats, and other toys. Ceiling fans are in every room to cool you down on those hot days. The property is close to freeways, schools, and shopping centers for your convenience. Let's make it yours today! Come check it out.
Last Agent to Sell the Property
Re/Max Top Producers Brokerage Phone: 562-822-9229 License #02076450 Listed on: 07/13/2024

Home Details
Home Type
- Single Family
Est. Annual Taxes
- $6,985
Year Built
- Built in 1996
Lot Details
- 8,325 Sq Ft Lot
- Brick Fence
- Back and Front Yard
- Density is up to 1 Unit/Acre
Parking
- 3 Car Attached Garage
- Front Facing Garage
- Combination Of Materials Used In The Driveway
- On-Street Parking
Home Design
- Contemporary Architecture
- Slab Foundation
- Fire Rated Drywall
- Concrete Roof
- Stucco
Interior Spaces
- 2,280 Sq Ft Home
- 2-Story Property
- Cathedral Ceiling
- Double Pane Windows
- Family Room with Fireplace
- Family Room Off Kitchen
- Living Room
- Dining Room
- Den
- Laundry Room
Kitchen
- Open to Family Room
- Dishwasher
Flooring
- Laminate
- Tile
Bedrooms and Bathrooms
- 5 Bedrooms
- 3 Full Bathrooms
- Dual Vanity Sinks in Primary Bathroom
- Bathtub
- Walk-in Shower
Utilities
- Central Heating and Cooling System
- Water Heater
Additional Features
- Accessible Parking
- Exterior Lighting
Community Details
- No Home Owners Association
Listing and Financial Details
- Tax Lot 26
- Tax Tract Number 144
- Assessor Parcel Number 0164532260000
- $1,395 per year additional tax assessments
Ownership History
Purchase Details
Home Financials for this Owner
Home Financials are based on the most recent Mortgage that was taken out on this home.Purchase Details
Home Financials for this Owner
Home Financials are based on the most recent Mortgage that was taken out on this home.Purchase Details
Home Financials for this Owner
Home Financials are based on the most recent Mortgage that was taken out on this home.Similar Homes in the area
Home Values in the Area
Average Home Value in this Area
Purchase History
| Date | Type | Sale Price | Title Company |
|---|---|---|---|
| Grant Deed | $675,000 | Lawyers Title | |
| Quit Claim Deed | -- | First American Title Company | |
| Grant Deed | $550,000 | First American Title Company | |
| Grant Deed | $156,000 | Stewart Title |
Mortgage History
| Date | Status | Loan Amount | Loan Type |
|---|---|---|---|
| Open | $607,500 | New Conventional | |
| Previous Owner | $385,000 | No Value Available | |
| Previous Owner | $200,400 | New Conventional | |
| Previous Owner | $280,500 | New Conventional | |
| Previous Owner | $262,000 | Unknown | |
| Previous Owner | $67,000 | Credit Line Revolving | |
| Previous Owner | $308,000 | New Conventional | |
| Previous Owner | $204,000 | Unknown | |
| Previous Owner | $51,000 | Stand Alone Second | |
| Previous Owner | $198,432 | FHA | |
| Previous Owner | $152,163 | FHA |
Property History
| Date | Event | Price | Change | Sq Ft Price |
|---|---|---|---|---|
| 11/21/2024 11/21/24 | Sold | $675,000 | 0.0% | $296 / Sq Ft |
| 10/23/2024 10/23/24 | Pending | -- | -- | -- |
| 07/13/2024 07/13/24 | For Sale | $675,000 | 0.0% | $296 / Sq Ft |
| 09/15/2021 09/15/21 | Rented | $3,700 | +27.6% | -- |
| 08/13/2021 08/13/21 | Under Contract | -- | -- | -- |
| 08/04/2021 08/04/21 | For Rent | $2,900 | 0.0% | -- |
| 07/29/2021 07/29/21 | Sold | $550,000 | +10.3% | $241 / Sq Ft |
| 06/21/2021 06/21/21 | For Sale | $498,850 | -9.3% | $219 / Sq Ft |
| 06/21/2021 06/21/21 | Off Market | $550,000 | -- | -- |
| 06/17/2021 06/17/21 | For Sale | $498,850 | -- | $219 / Sq Ft |
Tax History Compared to Growth
Tax History
| Year | Tax Paid | Tax Assessment Tax Assessment Total Assessment is a certain percentage of the fair market value that is determined by local assessors to be the total taxable value of land and additions on the property. | Land | Improvement |
|---|---|---|---|---|
| 2024 | $6,985 | $572,220 | $171,666 | $400,554 |
| 2023 | $7,005 | $561,000 | $168,300 | $392,700 |
| 2022 | $6,906 | $550,000 | $165,000 | $385,000 |
| 2021 | $3,076 | $238,754 | $53,716 | $185,038 |
| 2020 | $3,088 | $236,306 | $53,165 | $183,141 |
| 2019 | $3,004 | $231,673 | $52,123 | $179,550 |
| 2018 | $2,955 | $227,130 | $51,101 | $176,029 |
| 2017 | $2,852 | $222,676 | $50,099 | $172,577 |
| 2016 | $3,312 | $218,310 | $49,117 | $169,193 |
| 2015 | $3,824 | $215,031 | $48,379 | $166,652 |
| 2014 | $3,726 | $210,819 | $47,431 | $163,388 |
Agents Affiliated with this Home
-
Sotheary Sar

Seller's Agent in 2024
Sotheary Sar
RE/MAX
(562) 822-9229
4 in this area
61 Total Sales
-
Botthyda Chan
B
Seller Co-Listing Agent in 2024
Botthyda Chan
RE/MAX
(562) 412-7826
3 in this area
83 Total Sales
-
Ivan J Freyre

Buyer's Agent in 2024
Ivan J Freyre
New Homes Advantage
(909) 641-9149
1 in this area
14 Total Sales
-
Jim Dawson

Seller's Agent in 2021
Jim Dawson
Allison James Estates & Homes
(951) 849-9995
1 in this area
36 Total Sales
-
TIM ADAMS
T
Seller's Agent in 2021
TIM ADAMS
MYSMARTLEASE.COM
(951) 742-8244
4 Total Sales
Map
Source: California Regional Multiple Listing Service (CRMLS)
MLS Number: RS24144090
APN: 0164-532-26
- 1907 Clear Creek Ln
- 1866 Overland St
- 1888 Union St
- 983 Orchard Ln
- 810 Santa fe Ln
- 1800 E Old Ranch Rd Unit 134
- 1800 E Old Ranch Rd Unit 160
- 1800 E Old Ranch Apt 161 Rd
- 1224 Mohave Dr
- 1033 Forest Dr
- 1735 E Washington St
- 1735 E Washington St Unit B28
- 1735 E Washington St Unit G22
- 2255 Cahuilla St Unit 141
- 2255 Cahuilla St Unit 32
- 2651 Annapolis Cir
- 0 Center Dr Unit IG25133181
- 2572 S Young Ct
- 2560 S Young Ct
- 1835 Hilltop Dr
