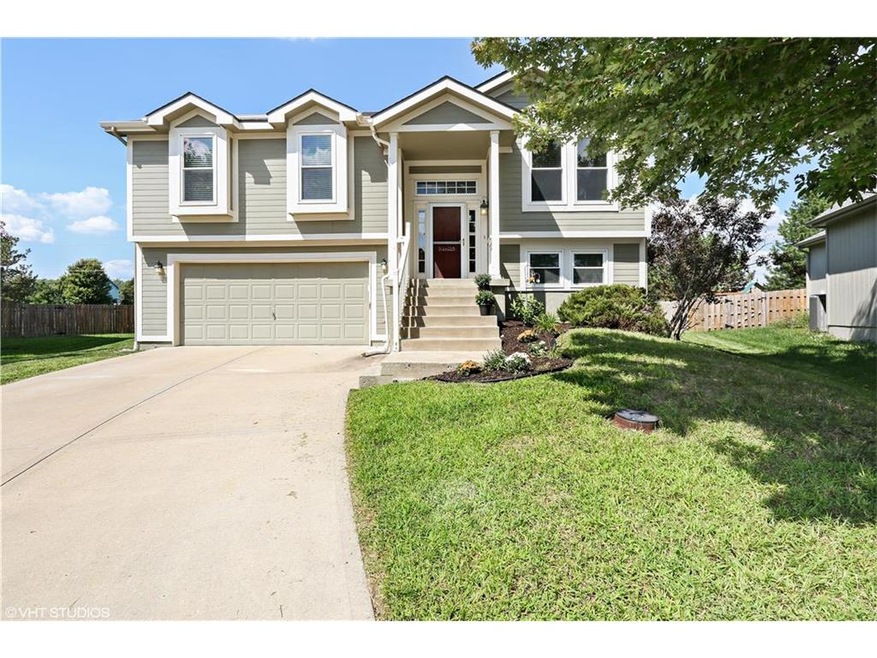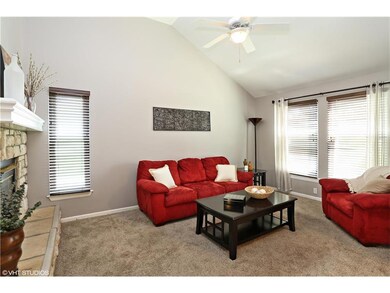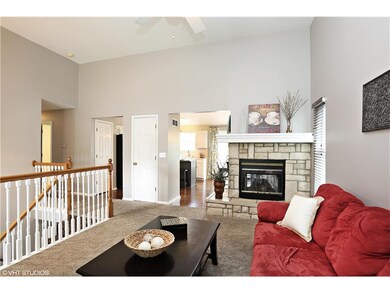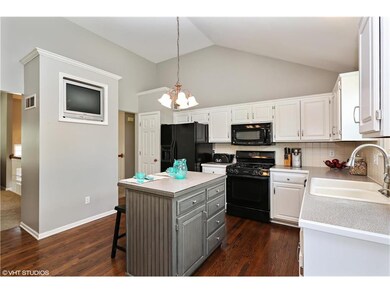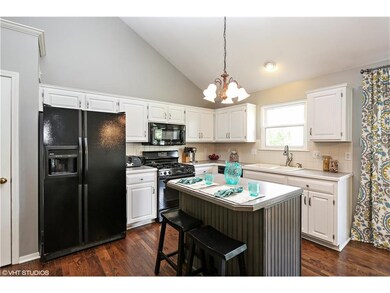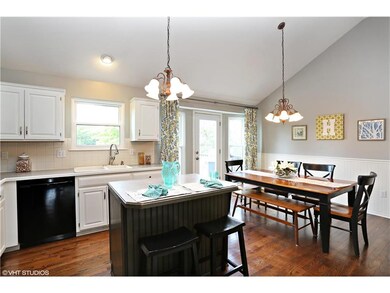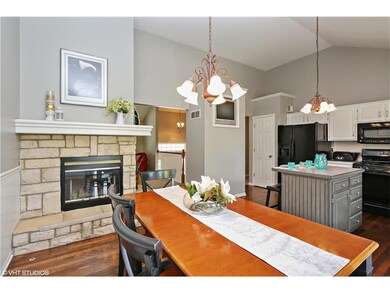
970 W Elizabeth St Olathe, KS 66061
Estimated Value: $364,000 - $377,000
Highlights
- Deck
- Vaulted Ceiling
- Wood Flooring
- Summit Trail Middle School Rated A
- Traditional Architecture
- Granite Countertops
About This Home
As of November 2017Olathe gem that will go fast! Updated neutral colors, kitchen, windows, and more! Nestled in a cul-de-sac walking distance from the Rodrock community park this 4 bed 3 full bath has bright, light living spaces throughout. Kitchen island and built-in tv cubbie along with see-thru fireplace make the area great for entertaining. Large rec room in basement walks out to covered patio and XL back yard with private wood fence, garden area and amazing views of sunsets. Close to schools, shopping, parks and highways! Move-in ready home with recent updates throughout.
Last Agent to Sell the Property
Seek Real Estate License #SP00236733 Listed on: 08/31/2017
Home Details
Home Type
- Single Family
Est. Annual Taxes
- $2,670
Year Built
- Built in 1998
Lot Details
- Cul-De-Sac
- Privacy Fence
- Wood Fence
HOA Fees
- $13 Monthly HOA Fees
Parking
- 2 Car Garage
- Front Facing Garage
- Garage Door Opener
Home Design
- Traditional Architecture
- Split Level Home
- Composition Roof
- Wood Siding
Interior Spaces
- Wet Bar: All Window Coverings, Linoleum, Shower Only, Carpet, Shades/Blinds, Hardwood, Shower Over Tub, Double Vanity, Ceiling Fan(s), Walk-In Closet(s), Cathedral/Vaulted Ceiling, Pantry, Fireplace
- Built-In Features: All Window Coverings, Linoleum, Shower Only, Carpet, Shades/Blinds, Hardwood, Shower Over Tub, Double Vanity, Ceiling Fan(s), Walk-In Closet(s), Cathedral/Vaulted Ceiling, Pantry, Fireplace
- Vaulted Ceiling
- Ceiling Fan: All Window Coverings, Linoleum, Shower Only, Carpet, Shades/Blinds, Hardwood, Shower Over Tub, Double Vanity, Ceiling Fan(s), Walk-In Closet(s), Cathedral/Vaulted Ceiling, Pantry, Fireplace
- Skylights
- See Through Fireplace
- Gas Fireplace
- Shades
- Plantation Shutters
- Drapes & Rods
- Combination Kitchen and Dining Room
- Finished Basement
- Walk-Out Basement
- Fire and Smoke Detector
- Laundry on lower level
Kitchen
- Eat-In Kitchen
- Gas Oven or Range
- Dishwasher
- Kitchen Island
- Granite Countertops
- Laminate Countertops
- Disposal
Flooring
- Wood
- Wall to Wall Carpet
- Linoleum
- Laminate
- Stone
- Ceramic Tile
- Luxury Vinyl Plank Tile
- Luxury Vinyl Tile
Bedrooms and Bathrooms
- 4 Bedrooms
- Cedar Closet: All Window Coverings, Linoleum, Shower Only, Carpet, Shades/Blinds, Hardwood, Shower Over Tub, Double Vanity, Ceiling Fan(s), Walk-In Closet(s), Cathedral/Vaulted Ceiling, Pantry, Fireplace
- Walk-In Closet: All Window Coverings, Linoleum, Shower Only, Carpet, Shades/Blinds, Hardwood, Shower Over Tub, Double Vanity, Ceiling Fan(s), Walk-In Closet(s), Cathedral/Vaulted Ceiling, Pantry, Fireplace
- 3 Full Bathrooms
- Double Vanity
- Bathtub with Shower
Outdoor Features
- Deck
- Enclosed patio or porch
- Playground
Schools
- Fairview Elementary School
- Olathe Northwest High School
Utilities
- Forced Air Heating and Cooling System
Community Details
- Association fees include trash pick up
- Brookfield Park Subdivision
Listing and Financial Details
- Assessor Parcel Number DP69600000-0045
Ownership History
Purchase Details
Home Financials for this Owner
Home Financials are based on the most recent Mortgage that was taken out on this home.Purchase Details
Home Financials for this Owner
Home Financials are based on the most recent Mortgage that was taken out on this home.Purchase Details
Home Financials for this Owner
Home Financials are based on the most recent Mortgage that was taken out on this home.Purchase Details
Home Financials for this Owner
Home Financials are based on the most recent Mortgage that was taken out on this home.Purchase Details
Home Financials for this Owner
Home Financials are based on the most recent Mortgage that was taken out on this home.Similar Homes in Olathe, KS
Home Values in the Area
Average Home Value in this Area
Purchase History
| Date | Buyer | Sale Price | Title Company |
|---|---|---|---|
| Wilkerson Gabriel | -- | Security 1St Title | |
| Heard Michael L | -- | Security Land Title Company | |
| Glasscock Donald D | -- | -- | |
| Glasscock Donald D | -- | Guarantee Title | |
| Primacy Closing Corp | -- | Guarantee Title |
Mortgage History
| Date | Status | Borrower | Loan Amount |
|---|---|---|---|
| Open | Wilkerson Gabriel | $193,000 | |
| Previous Owner | Heard Michael L | $161,818 | |
| Previous Owner | Heard Michael L | $171,000 | |
| Previous Owner | Glasscock Donald D | $157,500 | |
| Previous Owner | Glasscock Donald D | $158,746 |
Property History
| Date | Event | Price | Change | Sq Ft Price |
|---|---|---|---|---|
| 11/09/2017 11/09/17 | Sold | -- | -- | -- |
| 10/01/2017 10/01/17 | Pending | -- | -- | -- |
| 08/31/2017 08/31/17 | For Sale | $228,000 | -- | $128 / Sq Ft |
Tax History Compared to Growth
Tax History
| Year | Tax Paid | Tax Assessment Tax Assessment Total Assessment is a certain percentage of the fair market value that is determined by local assessors to be the total taxable value of land and additions on the property. | Land | Improvement |
|---|---|---|---|---|
| 2024 | $4,612 | $41,089 | $7,225 | $33,864 |
| 2023 | $4,434 | $38,721 | $6,569 | $32,152 |
| 2022 | $3,951 | $33,603 | $5,975 | $27,628 |
| 2021 | $3,728 | $30,188 | $5,433 | $24,755 |
| 2020 | $3,707 | $29,751 | $5,433 | $24,318 |
| 2019 | $3,563 | $28,416 | $4,525 | $23,891 |
| 2018 | $3,163 | $25,082 | $3,931 | $21,151 |
| 2017 | $3,114 | $24,438 | $3,931 | $20,507 |
| 2016 | $2,670 | $21,528 | $3,425 | $18,103 |
| 2015 | $2,573 | $20,769 | $3,425 | $17,344 |
| 2013 | -- | $20,953 | $3,425 | $17,528 |
Agents Affiliated with this Home
-
Barb Hendricks

Seller's Agent in 2017
Barb Hendricks
Seek Real Estate
(913) 267-2156
25 in this area
55 Total Sales
-
Joy Engle

Buyer's Agent in 2017
Joy Engle
BHG Kansas City Homes
(816) 729-6214
1 in this area
133 Total Sales
Map
Source: Heartland MLS
MLS Number: 2066307
APN: DP69600000-0045
- 11588 S Houston St
- 1033 N Clinton St
- 12557 S Crest Dr
- 1084 W Cothrell St
- 15609 S Annie #4402 St
- 944 N Pine St
- 12341 S Tallgrass Dr
- 12316 S Prairie Creek Rd
- 12310 S Prairie Creek Rd
- 12304 S Prairie Creek Rd
- 21533 W 122nd St
- 612 N Logan St
- 12184 S Tallgrass Dr
- 22120 W 122nd St
- 423 N Walnut St
- 1415 W Prairie Ct
- 21722 W 120th Ct Unit 3402
- 12020 S Tallgrass #1000 Dr
- 21746 W 120th Ct Unit 3303
- 21746 W 120th Ct Unit 3300
- 970 W Elizabeth St
- 960 W Elizabeth St
- 980 W Elizabeth St
- 950 W Elizabeth St
- 990 W Elizabeth St
- 1000 W Elizabeth St
- 940 W Elizabeth St
- 1047 N Marion St
- 21193 W 126th Terrace
- 945 W Elizabeth St
- 1034 N Parker Terrace
- 21183 W 126th Terrace
- 1030 N Parker Terrace
- 21173 W 126th Terrace
- 1048 N Marion St
- 935 W Elizabeth St
- 21203 W 126th Terrace
- 1043 N Marion St
- 1026 N Parker Terrace
- 21163 W 126th Terrace
