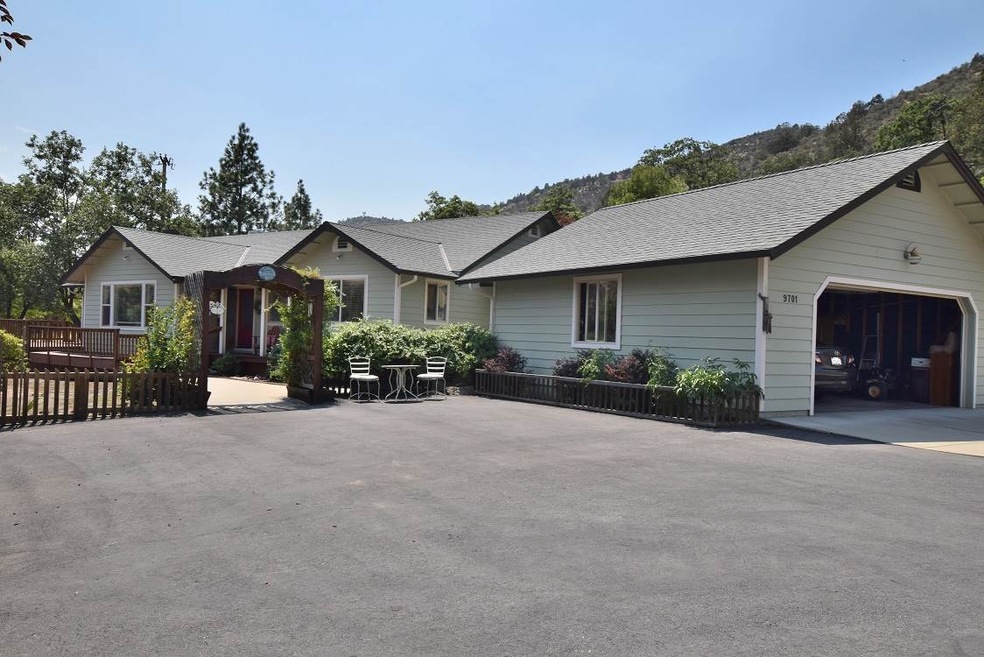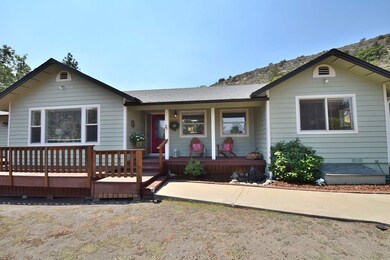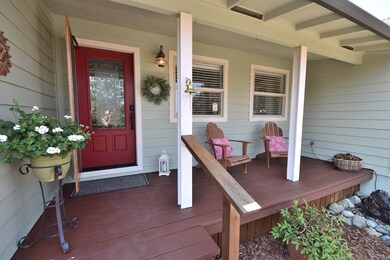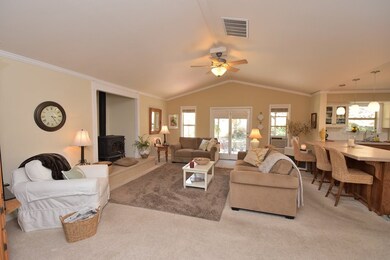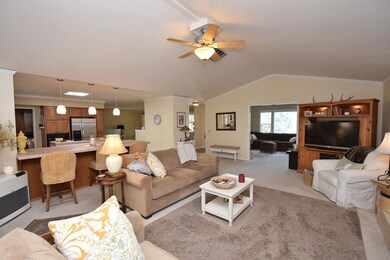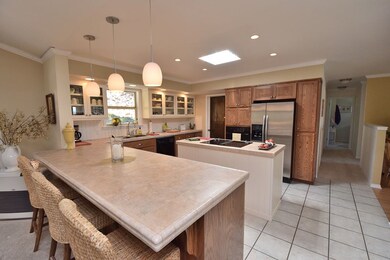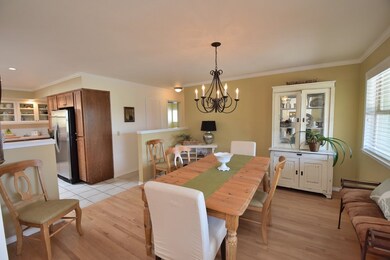
Highlights
- Spa
- 17.3 Acre Lot
- Wood Burning Stove
- Views of Trees
- Deck
- Vaulted Ceiling
About This Home
As of June 2025WELCOME HOME! This 3bdr/2bath home has been lovingly cared for & maintained. From the minute you turn onto the driveway, you are greeted with many types of trees, an asphalt paved driveway up to the house & a large area to turn around in with little effort! Plenty of room for RV parking and/or large vehicles. The house is warm & inviting w/an open floor plan that includes a living room w/vaulted ceiling & cozy wood stove, a large custom kitchen area w/tile countertops, an island, custom cabinets & eating bar area, a large family room & spacious dining room! The bedrooms are good size & the entire house features an inviting color palette & crown molding in most rooms!! The back & side yard have a pergola w/deck, a Cal Spa hot tub, Koi Pond w/large Koi & fire pit area! The front yard has been left for your imagination; however, sprinklers are in. Nice size 2-car garage w/workbench area & very nice enclosed wood storage on West side of same. Home has generator hookup! CALL NOW TO SEE THIS BEAUTIFUL HOME!! NOTE: The accuracy of the information provided is deemed reliable but is not guaranteed, is subject to change and should be independently verified.
Last Agent to Sell the Property
Kim Roetto
KRS Realty License #01071562 Listed on: 08/01/2017
Home Details
Home Type
- Single Family
Est. Annual Taxes
- $3,835
Year Built
- Built in 1993
Lot Details
- 17.3 Acre Lot
- Landscaped
- Gentle Sloping Lot
- Sprinkler System
- Few Trees
- Property is zoned AG1 & AG2B40
Property Views
- Trees
- Hills
Home Design
- Ranch Style House
- Composition Roof
- Wood Siding
- Concrete Perimeter Foundation
Interior Spaces
- 2,126 Sq Ft Home
- Vaulted Ceiling
- Wood Burning Stove
- Double Pane Windows
- Vinyl Clad Windows
- Blinds
- French Doors
- Laundry in Utility Room
Kitchen
- Electric Oven
- Electric Range
- Dishwasher
- Kitchen Island
- Tile Countertops
- Built-In or Custom Kitchen Cabinets
- Disposal
Flooring
- Wood
- Carpet
- Vinyl
Bedrooms and Bathrooms
- 3 Bedrooms
- Walk-In Closet
- 2 Bathrooms
- Dual Sinks
Parking
- 2 Car Detached Garage
- Driveway
Outdoor Features
- Spa
- Deck
- Shed
Utilities
- Cooling System Mounted To A Wall/Window
- Heating System Uses Oil
- Heating System Mounted To A Wall or Window
- Power Generator
- Well
Listing and Financial Details
- Assessor Parcel Number 038-380-050
Ownership History
Purchase Details
Home Financials for this Owner
Home Financials are based on the most recent Mortgage that was taken out on this home.Purchase Details
Home Financials for this Owner
Home Financials are based on the most recent Mortgage that was taken out on this home.Purchase Details
Home Financials for this Owner
Home Financials are based on the most recent Mortgage that was taken out on this home.Purchase Details
Purchase Details
Home Financials for this Owner
Home Financials are based on the most recent Mortgage that was taken out on this home.Purchase Details
Home Financials for this Owner
Home Financials are based on the most recent Mortgage that was taken out on this home.Purchase Details
Purchase Details
Home Financials for this Owner
Home Financials are based on the most recent Mortgage that was taken out on this home.Similar Homes in Yreka, CA
Home Values in the Area
Average Home Value in this Area
Purchase History
| Date | Type | Sale Price | Title Company |
|---|---|---|---|
| Grant Deed | $450,000 | Mt Shasta Title & Escrow | |
| Interfamily Deed Transfer | -- | Mt Shasta Title & Escrow Co | |
| Grant Deed | $340,000 | Mt Shasta Title & Escrow Co | |
| Grant Deed | $125,000 | None Available | |
| Interfamily Deed Transfer | -- | Accommodation | |
| Interfamily Deed Transfer | -- | None Available | |
| Grant Deed | $325,000 | Mt Shasta Title & Escrow Co | |
| Interfamily Deed Transfer | -- | None Available | |
| Grant Deed | $445,000 | Siskiyou County Title Co |
Mortgage History
| Date | Status | Loan Amount | Loan Type |
|---|---|---|---|
| Open | $388,000 | New Conventional | |
| Previous Owner | $306,000 | New Conventional | |
| Previous Owner | $100,000 | Unknown | |
| Previous Owner | $292,500 | New Conventional | |
| Previous Owner | $175,000 | Unknown |
Property History
| Date | Event | Price | Change | Sq Ft Price |
|---|---|---|---|---|
| 06/13/2025 06/13/25 | Sold | $450,000 | +0.2% | $212 / Sq Ft |
| 04/27/2025 04/27/25 | Pending | -- | -- | -- |
| 04/07/2025 04/07/25 | For Sale | $449,000 | +32.1% | $211 / Sq Ft |
| 09/30/2020 09/30/20 | Sold | $340,000 | -2.6% | $160 / Sq Ft |
| 07/25/2020 07/25/20 | Pending | -- | -- | -- |
| 07/12/2020 07/12/20 | For Sale | $349,000 | +2.6% | $164 / Sq Ft |
| 03/24/2020 03/24/20 | Off Market | $340,000 | -- | -- |
| 03/24/2020 03/24/20 | Pending | -- | -- | -- |
| 03/23/2020 03/23/20 | Pending | -- | -- | -- |
| 02/04/2020 02/04/20 | For Sale | $349,000 | +7.4% | $164 / Sq Ft |
| 01/16/2018 01/16/18 | Sold | $325,000 | -6.9% | $153 / Sq Ft |
| 11/28/2017 11/28/17 | Pending | -- | -- | -- |
| 08/01/2017 08/01/17 | For Sale | $349,000 | -- | $164 / Sq Ft |
Tax History Compared to Growth
Tax History
| Year | Tax Paid | Tax Assessment Tax Assessment Total Assessment is a certain percentage of the fair market value that is determined by local assessors to be the total taxable value of land and additions on the property. | Land | Improvement |
|---|---|---|---|---|
| 2025 | $3,835 | $368,025 | $86,593 | $281,432 |
| 2023 | $3,835 | $353,736 | $83,232 | $270,504 |
| 2022 | $3,692 | $346,800 | $81,600 | $265,200 |
| 2021 | $3,631 | $340,000 | $80,000 | $260,000 |
| 2020 | $3,625 | $338,130 | $88,434 | $249,696 |
| 2019 | $3,563 | $331,500 | $86,700 | $244,800 |
| 2018 | $3,420 | $325,000 | $85,000 | $240,000 |
| 2017 | $3,307 | $314,000 | $85,000 | $229,000 |
| 2016 | $3,254 | $310,000 | $85,000 | $225,000 |
| 2015 | $3,254 | $310,000 | $85,000 | $225,000 |
| 2014 | $3,200 | $310,000 | $85,000 | $225,000 |
Agents Affiliated with this Home
-
Jenny Grenvik

Seller's Agent in 2025
Jenny Grenvik
Grenvik Group
(530) 643-3219
124 Total Sales
-
Lexi Meadows

Buyer's Agent in 2025
Lexi Meadows
eXp Realty of California, Inc - Mountain Living Real Estate Group
(530) 925-2116
105 Total Sales
-
S
Buyer's Agent in 2020
STEVE HENSLER
Mammoth Sierra Properties
-
G
Buyer's Agent in 2020
GREGG BUCKLEY
HOMECOMINGS FINANCIAL
-
A
Buyer's Agent in 2020
Ariel Rodriguez
Associated Real Estate Agents
-
K
Seller's Agent in 2018
Kim Roetto
KRS Realty
Map
Source: Siskiyou Association of REALTORS®
MLS Number: 110659
APN: 038-380-050
- 0000 Guys Gulch Rd
- 10923 Cram Gulch Rd
- 7131 Donna Dr
- 9639 Old Highway 99 S
- 6107 Siskiyou Blvd
- Lot 20 Shamrock Acres
- 5831 Memory Ln
- 6126 Little Creek Rd
- 9025 Scarface Rd
- 5616 Woodland Dr
- 5422 Schulmeyer Gulch Rd
- 9200 Bowen Centers Rd
- 0 40 Acres Off Scarface Rd
- 7441 Bowen Centers Rd
- 0 High Rd
- 231 Timber Ln
- 000 Kilgore Hills
- 4232 Travis Heights Rd
- 4304 Saint Rose Way
- 4230 Travis Heights Rd
