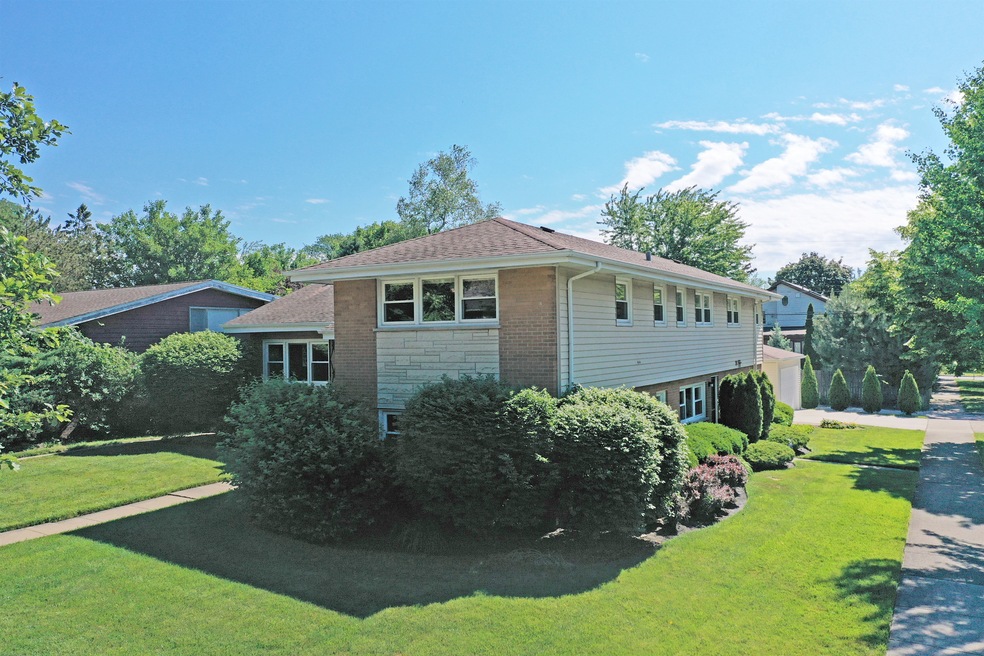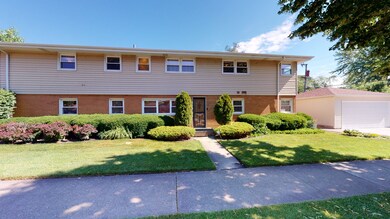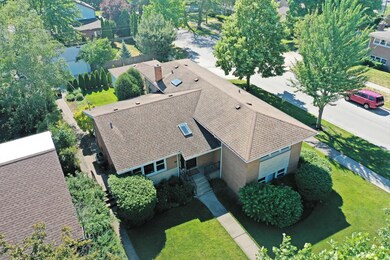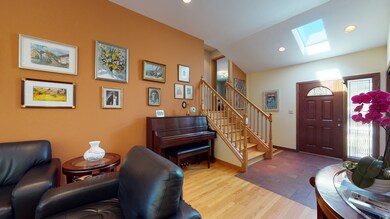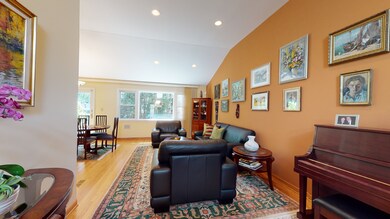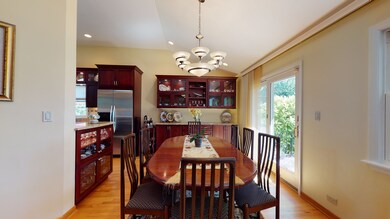
9701 Tripp Ave Skokie, IL 60076
North Skokie NeighborhoodEstimated Value: $482,000
Highlights
- Vaulted Ceiling
- Wood Flooring
- Corner Lot
- Niles North High School Rated A+
- Whirlpool Bathtub
- 3-minute walk to Allan Weissburg Park
About This Home
As of August 2021Location* Size* Updates* Value* ... a rare combination of big space and low taxes! Amazing updates to this 2500+ sq.ft. home in a desirable neighborhood. Flexible, sunny floor plan floor plan with options for work from home or an in-law/extended family configuration. Entry foyer with a skylight opens to the living room and dining room with vaulted ceilings. Gorgeous built-in cabinetry leads into your dream kitchen! 42" custom cabinets, glass insert doors, granite counters, tiled backsplash, center island with storage and prep sink, 6-burner stove with pot-filler and a power vent above! Sunny eat-in breakfast area too. Oak stairs and landing to the upper level master bedroom with a gorgeous updated luxury bath. Jetted tub, separate shower, custom tile work and cabinetry! A hallway skylight brightens the way to three additional upstairs bedrooms, all with oak floors and access to the updated hallway bathroom. Enjoy family gatherings in the large family room-with play space for kids and adults! The main level also has a fifth bedroom with a private bath, and a large office or den with a half-bath. The big basement is great for storage or can be finished for more living space. Backyard with large brick paver patio and walkway. New two-car garage. Close to parks, schools and shopping! *Take the 3-D Matterport tour and come to see this fabulous home*
Last Agent to Sell the Property
RE/MAX Suburban License #471003053 Listed on: 07/10/2021

Home Details
Home Type
- Single Family
Est. Annual Taxes
- $7,642
Year Built
- Built in 1961
Lot Details
- 8,102 Sq Ft Lot
- Lot Dimensions are 66 x 123
- Corner Lot
- Sprinkler System
Parking
- 2 Car Detached Garage
- Garage Transmitter
- Garage Door Opener
- Driveway
- Parking Space is Owned
Home Design
- Split Level with Sub
- Quad-Level Property
- Asphalt Roof
Interior Spaces
- 2,555 Sq Ft Home
- Vaulted Ceiling
- Skylights
- Entrance Foyer
- L-Shaped Dining Room
- Home Office
- Storage Room
- Wood Flooring
- Partially Finished Basement
- Partial Basement
- Carbon Monoxide Detectors
Kitchen
- Breakfast Bar
- Built-In Oven
- Cooktop with Range Hood
- Dishwasher
- Stainless Steel Appliances
- Disposal
Bedrooms and Bathrooms
- 5 Bedrooms
- 5 Potential Bedrooms
- In-Law or Guest Suite
- Bathroom on Main Level
- Dual Sinks
- Whirlpool Bathtub
- Shower Body Spray
- Separate Shower
Laundry
- Dryer
- Washer
- Sink Near Laundry
Outdoor Features
- Brick Porch or Patio
Schools
- Highland Elementary School
- Old Orchard Junior High School
- Niles North High School
Utilities
- Forced Air Heating and Cooling System
- Humidifier
- Heating System Uses Natural Gas
- 200+ Amp Service
- Lake Michigan Water
Community Details
- Gorgeous!
Listing and Financial Details
- Senior Tax Exemptions
- Homeowner Tax Exemptions
Ownership History
Purchase Details
Home Financials for this Owner
Home Financials are based on the most recent Mortgage that was taken out on this home.Similar Homes in the area
Home Values in the Area
Average Home Value in this Area
Purchase History
| Date | Buyer | Sale Price | Title Company |
|---|---|---|---|
| Urban George | -- | Cti | |
| George Urban Living Trust | -- | Cti |
Mortgage History
| Date | Status | Borrower | Loan Amount |
|---|---|---|---|
| Closed | Urban George | $195,000 |
Property History
| Date | Event | Price | Change | Sq Ft Price |
|---|---|---|---|---|
| 08/25/2021 08/25/21 | Sold | $562,500 | -2.2% | $220 / Sq Ft |
| 07/17/2021 07/17/21 | Pending | -- | -- | -- |
| 07/15/2021 07/15/21 | For Sale | -- | -- | -- |
| 07/12/2021 07/12/21 | Pending | -- | -- | -- |
| 07/10/2021 07/10/21 | For Sale | $575,000 | -- | $225 / Sq Ft |
Tax History Compared to Growth
Tax History
| Year | Tax Paid | Tax Assessment Tax Assessment Total Assessment is a certain percentage of the fair market value that is determined by local assessors to be the total taxable value of land and additions on the property. | Land | Improvement |
|---|---|---|---|---|
| 2019 | $3,821 | $18,596 | $3,348 | $15,248 |
| 2018 | $4,738 | $21,024 | $2,942 | $18,082 |
| 2017 | $4,881 | $21,024 | $2,942 | $18,082 |
| 2016 | $4,899 | $21,024 | $2,942 | $18,082 |
| 2015 | $4,405 | $18,031 | $2,536 | $15,495 |
| 2014 | $4,565 | $18,031 | $2,536 | $15,495 |
| 2013 | $4,547 | $18,031 | $2,536 | $15,495 |
Agents Affiliated with this Home
-
Sue, Ron & David Pickard

Seller's Agent in 2021
Sue, Ron & David Pickard
RE/MAX Suburban
(773) 749-6244
2 in this area
351 Total Sales
-
Karen Daugerdas

Buyer's Agent in 2021
Karen Daugerdas
Coldwell Banker Realty
(847) 494-1102
2 in this area
20 Total Sales
Map
Source: Midwest Real Estate Data (MRED)
MLS Number: 11151617
APN: 10-10-415-018-0000
- 9617 Tripp Ave
- 9839 Keeler Ave
- 9911 Kedvale Ave
- 2309 Crawford Ave
- 9450 Crawford Ave
- 9535 Harding Ave
- 9546 Springfield Ave
- 9412 Crawford Ave
- 2334 Cowper Ave
- 9351 Kostner Ave
- 9337 Crawford Ave
- 9445 Kenton Ave Unit 307
- 9445 Kenton Ave Unit P30
- 9445 Kenton Ave Unit P14
- 3316 Central St
- 9330 Kolmar Ave
- 4310 Church St
- 3045 Payne St
- 9140 Keystone Ave
- 4700 Old Orchard Rd Unit 308
- 9701 Tripp Ave
- 9709 Tripp Ave
- 9717 Tripp Ave
- 9700 Keeler Ave
- 9710 Keeler Ave
- 4223 Payne St
- 4223 Payne St
- 9723 Tripp Ave
- 9723 Tripp Ave
- 9716 Keeler Ave
- 9716 Keeler Ave
- 9700 Tripp Ave
- 9700 Tripp Ave
- 9656 Keeler Ave
- 9710 Tripp Ave
- 9710 Tripp Ave
- 9649 Tripp Ave
- 9716 Tripp Ave
- 9650 Keeler Ave
- 9650 Keeler Ave
