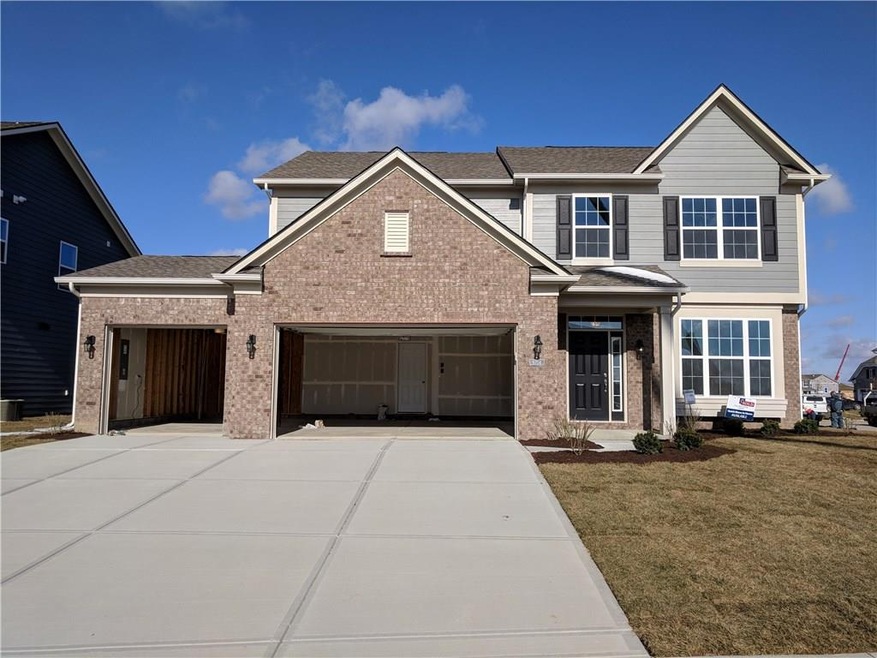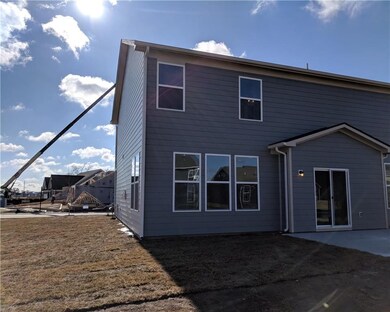
9704 Madera Ct Fishers, IN 46040
Brooks-Luxhaven NeighborhoodHighlights
- Patio
- Storage
- Garage
- Southeastern Elementary School Rated A
- Forced Air Heating and Cooling System
- Gas Log Fireplace
About This Home
As of November 2021Brand new CalAtlantic Homes McKinley floor plan! This amazing floor plan features 4 Bedrooms, 2.5 baths & a 3 Car Garage all on a corner lot! A large, inviting foyer to greet guests opens up to the open concept great room w/ gas fireplace, kitchen with large center island & SS appliances, dining area & morning room!! A study and family organizer built-ins wrap up the first floor. Upstairs you will find 4 bedrooms including a large master suite with walk-in closet, dbl sinks, and luxury shower plus a loft/bonus room and a convenient upstairs laundry room. HSE Schools
Last Buyer's Agent
Jamie Boer
Compass Indiana, LLC

Home Details
Home Type
- Single Family
Est. Annual Taxes
- $3,803
Year Built
- Built in 2017
Home Design
- Brick Exterior Construction
- Slab Foundation
- Cement Siding
Interior Spaces
- 2-Story Property
- Gas Log Fireplace
- Window Screens
- Great Room with Fireplace
- Storage
- Attic Access Panel
- Fire and Smoke Detector
Kitchen
- Electric Oven
- Built-In Microwave
- Dishwasher
- Disposal
Bedrooms and Bathrooms
- 4 Bedrooms
Parking
- Garage
- Driveway
Utilities
- Forced Air Heating and Cooling System
- Heating System Uses Gas
Additional Features
- Patio
- 0.25 Acre Lot
Community Details
- Association fees include maintenance
- Bridger Pines Subdivision
Listing and Financial Details
- Assessor Parcel Number 9704MaderaCourt
Ownership History
Purchase Details
Home Financials for this Owner
Home Financials are based on the most recent Mortgage that was taken out on this home.Purchase Details
Home Financials for this Owner
Home Financials are based on the most recent Mortgage that was taken out on this home.Purchase Details
Map
Similar Homes in the area
Home Values in the Area
Average Home Value in this Area
Purchase History
| Date | Type | Sale Price | Title Company |
|---|---|---|---|
| Personal Reps Deed | -- | None Available | |
| Deed | $279,000 | -- | |
| Warranty Deed | $279,000 | Calatlantic Title Inc. | |
| Warranty Deed | -- | None Available |
Mortgage History
| Date | Status | Loan Amount | Loan Type |
|---|---|---|---|
| Open | $296,000 | New Conventional | |
| Previous Owner | $200,000 | New Conventional |
Property History
| Date | Event | Price | Change | Sq Ft Price |
|---|---|---|---|---|
| 11/29/2021 11/29/21 | Sold | $370,000 | +8.8% | $159 / Sq Ft |
| 10/25/2021 10/25/21 | Pending | -- | -- | -- |
| 10/21/2021 10/21/21 | For Sale | $340,000 | +21.9% | $146 / Sq Ft |
| 03/22/2018 03/22/18 | Sold | $279,000 | 0.0% | $120 / Sq Ft |
| 02/23/2018 02/23/18 | Off Market | $279,000 | -- | -- |
| 01/11/2018 01/11/18 | Price Changed | $289,995 | -2.7% | $125 / Sq Ft |
| 10/18/2017 10/18/17 | Price Changed | $297,995 | -0.7% | $128 / Sq Ft |
| 08/24/2017 08/24/17 | For Sale | $299,995 | -- | $129 / Sq Ft |
Tax History
| Year | Tax Paid | Tax Assessment Tax Assessment Total Assessment is a certain percentage of the fair market value that is determined by local assessors to be the total taxable value of land and additions on the property. | Land | Improvement |
|---|---|---|---|---|
| 2024 | $3,803 | $346,000 | $73,000 | $273,000 |
| 2023 | $3,803 | $340,500 | $73,000 | $267,500 |
| 2022 | $3,430 | $290,500 | $73,000 | $217,500 |
| 2021 | $3,160 | $266,100 | $73,000 | $193,100 |
| 2020 | $3,207 | $268,100 | $73,000 | $195,100 |
| 2019 | $3,135 | $262,300 | $67,200 | $195,100 |
| 2018 | $2,211 | $192,600 | $67,200 | $125,400 |
Source: MIBOR Broker Listing Cooperative®
MLS Number: MBR21507731
APN: 29-16-08-010-007.000-020
- 9709 Tampico Chase
- 16112 Lavina Ln
- 9822 Tampico Chase
- 16566 Branham Dr
- 9823 Pica Dr
- 9851 Pica Dr
- 15958 Oakhurst Ln
- 16688 Bowesmont Dr
- 10027 Landis Blvd
- 10423 Hamburg Dr
- 16598 Dominion Dr
- 16305 Kenora Ln N
- 16516 Wilsons Farm Dr
- 10155 Landis Blvd
- 629 Washington St
- 649 Washington St
- 15694 Provincial Ln
- 16193 Burnt Rock Ln
- 10267 Ranford Blvd
- 9860 Gallop Ln

