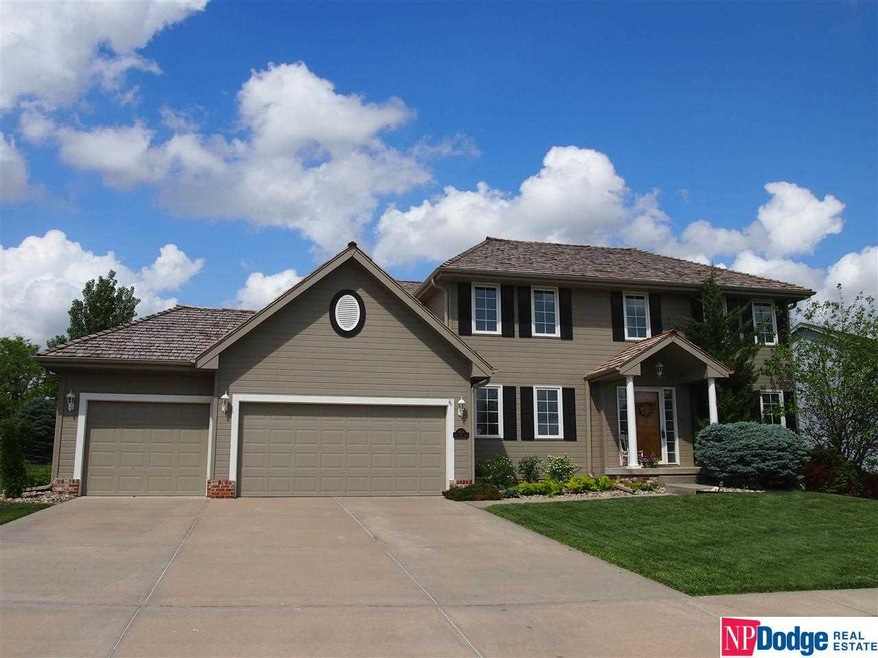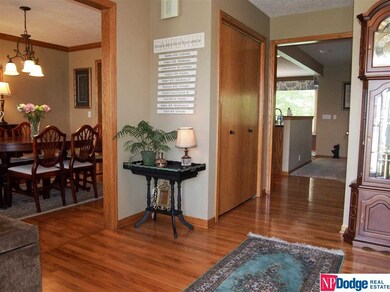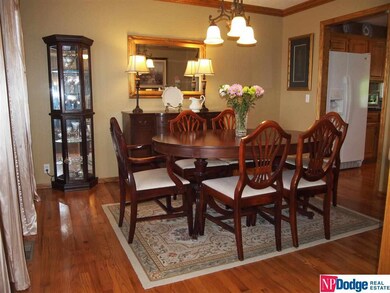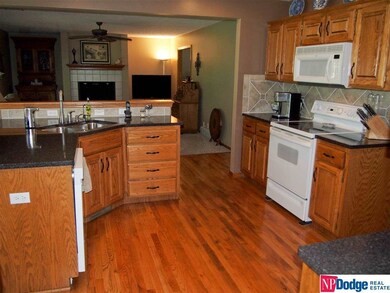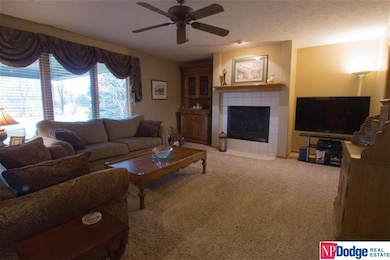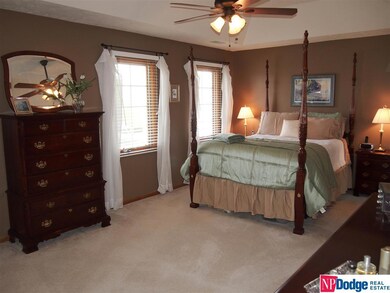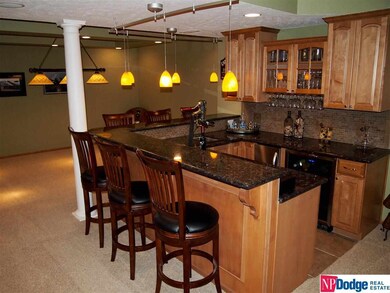
9704 S 176th St Omaha, NE 68136
Tiburon NeighborhoodEstimated Value: $464,000 - $508,000
Highlights
- Spa
- Cathedral Ceiling
- Whirlpool Bathtub
- Palisades Elementary School Rated A-
- Wood Flooring
- 3 Car Attached Garage
About This Home
As of August 2014Form LR&DR. FR w/gas FP opens to Eat-In KIT w/island,granite countr,pntry&wd flring. Master w/trey ceiling,walk-in closetw/lndry chute,his&her vanities&Jet tub. Walk-in closets in all secondary Bdrms. LL Mancave w/built in wet-bar;maple cabs,granite,pool table&movie areas+1/2Bth. Bkyrd w/mature trees,cov patio,pond&waterfall,low maint landscape&gas line. Newer shake shingle roof,h20 htr, garage door, inside/outside spkr sys,rvrs osmosis,sprnklr&sec sys,invis fence,1Yr Serv One Home Wrrnty incl
Last Agent to Sell the Property
Better Homes and Gardens R.E. Brokerage Phone: 402-709-4908 License #20060835 Listed on: 04/04/2014

Home Details
Home Type
- Single Family
Est. Annual Taxes
- $6,282
Year Built
- Built in 1999
Lot Details
- Lot Dimensions are 120 x 98 x 175 x 48 x 180
- Level Lot
- Sprinkler System
HOA Fees
- $3 Monthly HOA Fees
Parking
- 3 Car Attached Garage
Home Design
- Wood Shingle Roof
Interior Spaces
- 2-Story Property
- Wet Bar
- Cathedral Ceiling
- Ceiling Fan
- Bay Window
- Family Room with Fireplace
- Dining Area
- Home Security System
- Basement
Kitchen
- Oven
- Microwave
- Ice Maker
- Dishwasher
- Disposal
Flooring
- Wood
- Wall to Wall Carpet
- Ceramic Tile
- Vinyl
Bedrooms and Bathrooms
- 4 Bedrooms
- Walk-In Closet
- Dual Sinks
- Whirlpool Bathtub
Outdoor Features
- Spa
- Covered Deck
- Patio
Schools
- Gretna Elementary And Middle School
- Gretna High School
Utilities
- Humidifier
- Forced Air Heating and Cooling System
- Heating System Uses Gas
- Private Water Source
- Water Softener
- Private Sewer
- Cable TV Available
Community Details
- Association fees include common area maintenance
- Tiburon Subdivision
Listing and Financial Details
- Assessor Parcel Number 010345523
- Tax Block 97
Ownership History
Purchase Details
Home Financials for this Owner
Home Financials are based on the most recent Mortgage that was taken out on this home.Purchase Details
Home Financials for this Owner
Home Financials are based on the most recent Mortgage that was taken out on this home.Purchase Details
Home Financials for this Owner
Home Financials are based on the most recent Mortgage that was taken out on this home.Purchase Details
Similar Homes in Omaha, NE
Home Values in the Area
Average Home Value in this Area
Purchase History
| Date | Buyer | Sale Price | Title Company |
|---|---|---|---|
| Lowe Jason B | $285,000 | Omaha Title & Escrow Inc | |
| Carpenter George C | $269,000 | Nlta | |
| Barrett Gary J | $193,000 | -- | |
| Sherwood Homes Inc | $29,000 | -- |
Mortgage History
| Date | Status | Borrower | Loan Amount |
|---|---|---|---|
| Open | Lowe Jason B | $202,500 | |
| Closed | Lowe Jason B | $255,000 | |
| Closed | Lowe Jason B | $262,000 | |
| Previous Owner | Carpenter George C | $215,200 | |
| Previous Owner | Barrett Gary J | $60,000 | |
| Previous Owner | Barrett Gary J | $140,000 | |
| Previous Owner | Barrett Gary J | $154,100 |
Property History
| Date | Event | Price | Change | Sq Ft Price |
|---|---|---|---|---|
| 08/22/2014 08/22/14 | Sold | $285,000 | -6.6% | $85 / Sq Ft |
| 07/10/2014 07/10/14 | Pending | -- | -- | -- |
| 04/04/2014 04/04/14 | For Sale | $305,000 | -- | $91 / Sq Ft |
Tax History Compared to Growth
Tax History
| Year | Tax Paid | Tax Assessment Tax Assessment Total Assessment is a certain percentage of the fair market value that is determined by local assessors to be the total taxable value of land and additions on the property. | Land | Improvement |
|---|---|---|---|---|
| 2024 | $9,142 | $392,299 | $57,000 | $335,299 |
| 2023 | $9,142 | $356,997 | $53,000 | $303,997 |
| 2022 | $8,690 | $335,535 | $50,000 | $285,535 |
| 2021 | $8,148 | $319,278 | $45,000 | $274,278 |
| 2020 | $7,709 | $303,371 | $45,000 | $258,371 |
| 2019 | $7,649 | $301,668 | $45,000 | $256,668 |
| 2018 | $7,363 | $291,781 | $39,000 | $252,781 |
| 2017 | $7,166 | $283,479 | $39,000 | $244,479 |
| 2016 | $6,861 | $272,547 | $31,000 | $241,547 |
| 2015 | $6,462 | $258,289 | $31,000 | $227,289 |
| 2014 | $6,292 | $253,288 | $31,000 | $222,288 |
| 2012 | -- | $251,607 | $31,000 | $220,607 |
Agents Affiliated with this Home
-
Angela May

Seller's Agent in 2014
Angela May
Better Homes and Gardens R.E.
(402) 709-4908
1 in this area
81 Total Sales
-
Jenn Haeg

Buyer's Agent in 2014
Jenn Haeg
Better Homes and Gardens R.E.
(402) 885-3145
4 in this area
111 Total Sales
Map
Source: Great Plains Regional MLS
MLS Number: 21406025
APN: 010345523
- 17616 Troon Cir
- 9901 S 176th St
- 9494 S 175th Cir
- 9614 S 173rd Ave
- 17805 Palisades Dr
- 10203 S 176th St
- 9221 S 177th St
- 10022 S 177th St
- 9504 S 179th St
- 17212 Chutney Dr
- 10218 Spyglass Dr
- 9511 S 180th Ave
- 9507 S 180th Ave
- 10005 S 180th Avenue Cir
- 10009 S 180th Avenue Cir
- 10013 S 180 Avenue Cir
- 18060 Soldier St
- 9514 S 180th Ave
- 9510 S 180th Ave
- 18064 Soldier St
- 9704 S 176th St
- 17601 Prestwick Ave
- 9712 S 176th St
- 17609 Prestwick Ave
- 9716 S 176th St
- 17603 Troon Cir
- 17604 Troon Cir
- 17602 Prestwick Ave
- 9701 S 176th St
- 9707 S 176th St
- 17617 Prestwick Ave
- 17606 Prestwick Ave
- 9715 S 176th St
- 9802 S 176th St
- 17607 Troon Cir
- 17610 Prestwick Ave
- 9719 S 176th St
- 17608 Troon Cir
- 17614 Prestwick Ave
- 17614 Prestwick Ave
