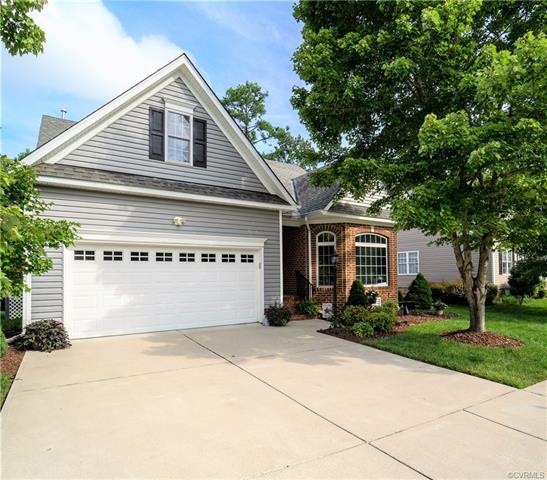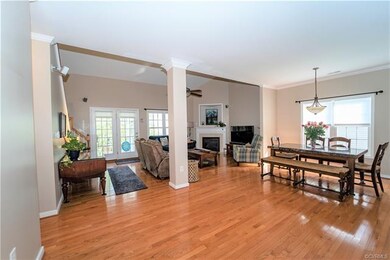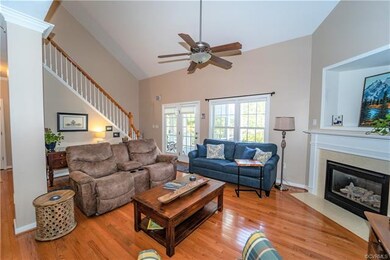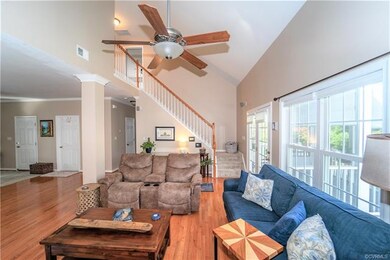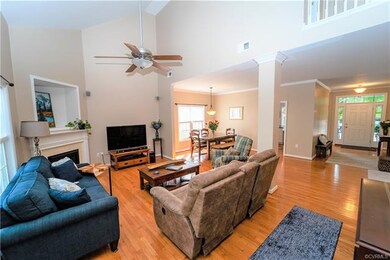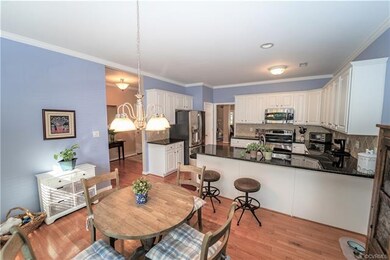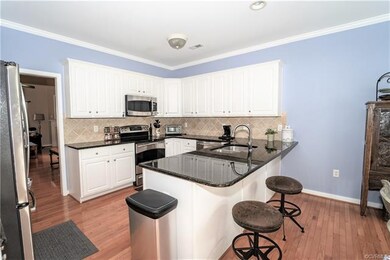
9706 Brading Ln Midlothian, VA 23112
Birkdale NeighborhoodHighlights
- In Ground Pool
- Deck
- Cathedral Ceiling
- Clubhouse
- Transitional Architecture
- 4-minute walk to Haveridge Park
About This Home
As of October 2020Why wait to build when you can have this wonderfully taken care of 1st floor master, open floor plan with well appointed eat-in kitchen with granite counter tops and stainless steel appliances, formal dining and vaulted ceiling family room with gas fireplace. Master Suite has hardwood floors, walk-in closet, and recently updated bath with large tiled Seamless glass surround shower plus soaking tub and double vanity with granite top. Upstairs boast with 2 large secondary bedrooms, both with DD closets & ceiling fan/light. Nice size hall bath with tub/shower combination plus walk-in attic. Wait there's more 12 x 10 screen porch, trek deck with overhead remote controlled awning plus wonderful stamped concrete patio for all of your outdoor entertaining needs. All this plus 2 car garage, irrigated lawn, generous size laundry room, HVAC replaced in 2018 and new water heater in 2017. HOA includes all neighborhood amenities including the swimming pool.
Last Agent to Sell the Property
RE/MAX Commonwealth License #0225047529 Listed on: 08/20/2020

Last Buyer's Agent
Tawna Hampton
RE/MAX Commonwealth License #0225219167

Home Details
Home Type
- Single Family
Est. Annual Taxes
- $2,682
Year Built
- Built in 2005
Lot Details
- 7,013 Sq Ft Lot
- Sprinkler System
- Zoning described as R12
HOA Fees
- $54 Monthly HOA Fees
Parking
- 2 Car Direct Access Garage
- Oversized Parking
- Garage Door Opener
Home Design
- Transitional Architecture
- Brick Exterior Construction
- Frame Construction
- Shingle Roof
- Vinyl Siding
Interior Spaces
- 2,112 Sq Ft Home
- 1-Story Property
- Cathedral Ceiling
- Ceiling Fan
- Recessed Lighting
- Gas Fireplace
- Thermal Windows
- Awning
- Insulated Doors
- Separate Formal Living Room
- Screened Porch
- Crawl Space
Kitchen
- Eat-In Kitchen
- Dishwasher
- Granite Countertops
- Disposal
Flooring
- Wood
- Carpet
- Ceramic Tile
Bedrooms and Bathrooms
- 3 Bedrooms
- Walk-In Closet
- Double Vanity
Outdoor Features
- In Ground Pool
- Balcony
- Deck
- Exterior Lighting
Schools
- Spring Run Elementary School
- Bailey Bridge Middle School
- Manchester High School
Utilities
- Forced Air Heating and Cooling System
- Heating System Uses Natural Gas
- Gas Water Heater
- Cable TV Available
Listing and Financial Details
- Tax Lot 25
- Assessor Parcel Number 727-66-27-36-200-000
Community Details
Overview
- Collington Subdivision
Amenities
- Common Area
- Clubhouse
Recreation
- Tennis Courts
- Community Basketball Court
- Community Playground
- Community Pool
Ownership History
Purchase Details
Purchase Details
Home Financials for this Owner
Home Financials are based on the most recent Mortgage that was taken out on this home.Purchase Details
Home Financials for this Owner
Home Financials are based on the most recent Mortgage that was taken out on this home.Purchase Details
Home Financials for this Owner
Home Financials are based on the most recent Mortgage that was taken out on this home.Similar Homes in Midlothian, VA
Home Values in the Area
Average Home Value in this Area
Purchase History
| Date | Type | Sale Price | Title Company |
|---|---|---|---|
| Deed | -- | None Listed On Document | |
| Warranty Deed | $334,000 | Attorney | |
| Warranty Deed | $315,000 | Attorney | |
| Warranty Deed | $297,775 | -- |
Mortgage History
| Date | Status | Loan Amount | Loan Type |
|---|---|---|---|
| Previous Owner | $65,000 | New Conventional | |
| Previous Owner | $314,492 | VA | |
| Previous Owner | $240,000 | New Conventional | |
| Previous Owner | $240,000 | New Conventional |
Property History
| Date | Event | Price | Change | Sq Ft Price |
|---|---|---|---|---|
| 10/15/2020 10/15/20 | Sold | $334,000 | -0.3% | $158 / Sq Ft |
| 08/21/2020 08/21/20 | Pending | -- | -- | -- |
| 08/20/2020 08/20/20 | For Sale | $335,000 | +6.3% | $159 / Sq Ft |
| 10/11/2019 10/11/19 | Sold | $315,000 | -1.3% | $149 / Sq Ft |
| 09/07/2019 09/07/19 | Pending | -- | -- | -- |
| 08/24/2019 08/24/19 | For Sale | $319,000 | 0.0% | $151 / Sq Ft |
| 08/23/2019 08/23/19 | Pending | -- | -- | -- |
| 08/20/2019 08/20/19 | For Sale | $319,000 | -- | $151 / Sq Ft |
Tax History Compared to Growth
Tax History
| Year | Tax Paid | Tax Assessment Tax Assessment Total Assessment is a certain percentage of the fair market value that is determined by local assessors to be the total taxable value of land and additions on the property. | Land | Improvement |
|---|---|---|---|---|
| 2025 | $3,515 | $392,100 | $83,000 | $309,100 |
| 2024 | $3,515 | $378,000 | $83,000 | $295,000 |
| 2023 | $2,843 | $312,400 | $78,000 | $234,400 |
| 2022 | $2,892 | $314,300 | $78,000 | $236,300 |
| 2021 | $2,798 | $291,900 | $75,000 | $216,900 |
| 2020 | $2,722 | $286,500 | $75,000 | $211,500 |
| 2019 | $2,682 | $282,300 | $74,000 | $208,300 |
| 2018 | $2,665 | $280,300 | $72,000 | $208,300 |
| 2017 | $2,643 | $272,700 | $72,000 | $200,700 |
| 2016 | $2,507 | $261,100 | $70,000 | $191,100 |
| 2015 | $2,472 | $257,500 | $70,000 | $187,500 |
| 2014 | $2,423 | $252,400 | $68,000 | $184,400 |
Agents Affiliated with this Home
-
Irene Stager

Seller's Agent in 2020
Irene Stager
RE/MAX
(804) 461-1261
11 in this area
92 Total Sales
-
T
Buyer's Agent in 2020
Tawna Hampton
RE/MAX
-
Anne Haring

Seller's Agent in 2019
Anne Haring
The Kerzanet Group LLC
(804) 380-1274
32 in this area
92 Total Sales
Map
Source: Central Virginia Regional MLS
MLS Number: 2025238
APN: 727-66-27-36-200-000
- 14424 Ashleyville Ln
- 9213 Mission Hills Ln
- 10007 Lavenham Turn
- 10006 Brightstone Dr
- 9220 Brocket Dr
- 9524 Simonsville Rd
- 8937 Ganton Ct
- 9019 Sir Britton Dr
- 13042 Fieldfare Dr
- 13030 Fieldfare Dr
- 8011 Whirlaway Dr
- 9400 Kinnerton Dr
- 13019 Fieldfare Dr
- 9325 Lavenham Ct
- 10001 Craftsbury Dr
- 9913 Craftsbury Dr
- 9036 Mahogany Dr
- 7506 Whirlaway Dr
- 7906 Belmont Stakes Dr
- Summercreek Drive & Summercreek Terrace
