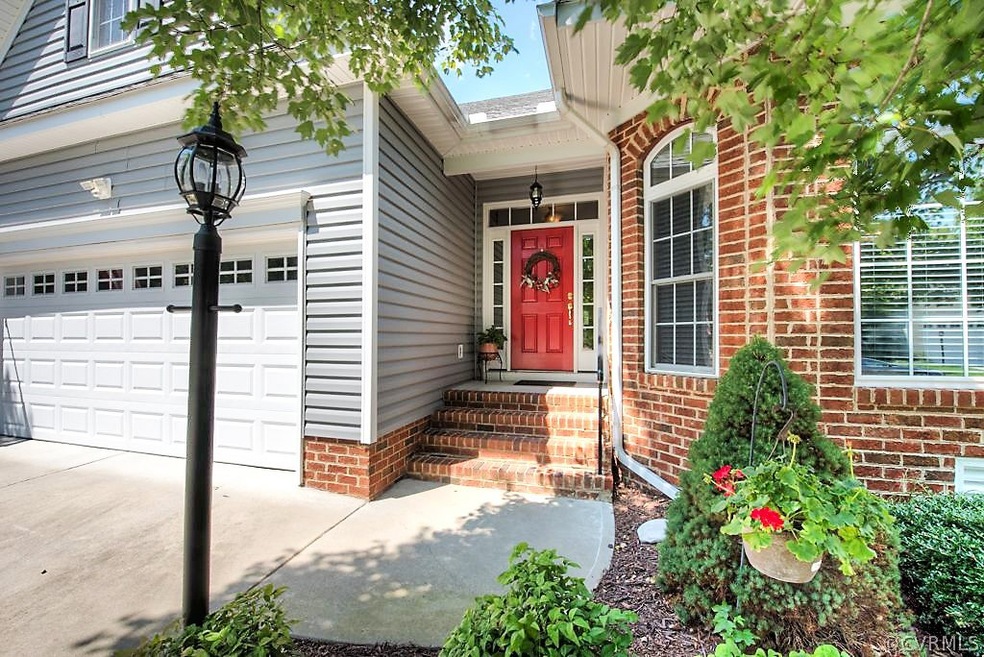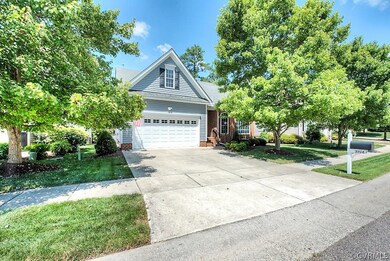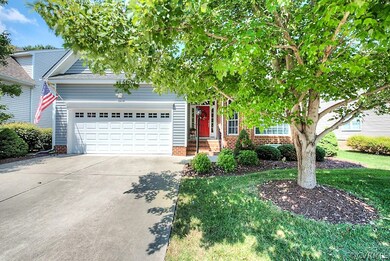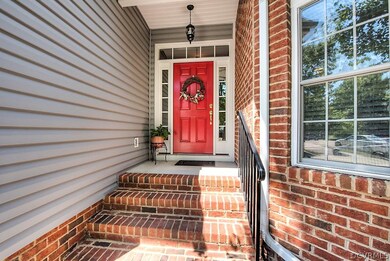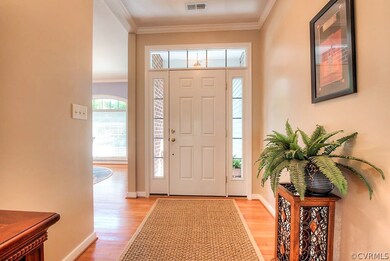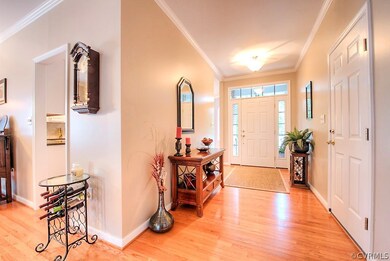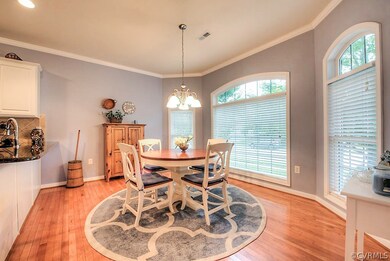
9706 Brading Ln Midlothian, VA 23112
Birkdale NeighborhoodHighlights
- Pool House
- Deck
- Wood Flooring
- Clubhouse
- Transitional Architecture
- 4-minute walk to Haveridge Park
About This Home
As of October 2020Simply Stunning transitional in the highly desirable neighborhood of Collington! This Brick Front home with a First Floor Master Suite sparkles with Gorgeous Upgrades! The spacious eat in kitchen welcomes you with new Granite, upgraded Stainless Appliances & White Cabinetry. Hardwoods lead you into the Dining area and Great Room with Vaulted ceiling, Gas Fireplace & Ceiling Fan. A spacious 1st floor Master awaits with Ceiling Fan, Hardwoods & Walk in Closet. Beautifully Renovated Master Bath with 2 Granite Vanities, Tile floors, Soaking Tub and Walk in Shower. The laundry room sits on the main level. Upstairs boasts 2 generously sized bedrooms on either side of a full bath. Enjoy your evenings in the Screened Porch or on the Brick Patio overlooking perfect landscaping! The deck boasts a Remote Awning for shade in the summer months. HVAC 2018 Hot water heater 2017 6 Zone Irrigation HOA fee includes Pool
Last Agent to Sell the Property
The Kerzanet Group LLC License #0225180422 Listed on: 08/20/2019
Home Details
Home Type
- Single Family
Est. Annual Taxes
- $2,663
Year Built
- Built in 2005
Lot Details
- 7,013 Sq Ft Lot
- Zoning described as R12
HOA Fees
- $54 Monthly HOA Fees
Parking
- 2 Car Attached Garage
- Garage Door Opener
- Off-Street Parking
Home Design
- Transitional Architecture
- Frame Construction
- Composition Roof
- Vinyl Siding
Interior Spaces
- 2,112 Sq Ft Home
- 1-Story Property
- High Ceiling
- Ceiling Fan
- Gas Fireplace
- Bay Window
- Dining Area
- Screened Porch
- Dryer Hookup
Kitchen
- Eat-In Kitchen
- <<OvenToken>>
- <<microwave>>
- Dishwasher
- Granite Countertops
- Disposal
Flooring
- Wood
- Partially Carpeted
- Tile
Bedrooms and Bathrooms
- 3 Bedrooms
- En-Suite Primary Bedroom
- Walk-In Closet
- Garden Bath
Pool
- Pool House
- Outdoor Pool
Outdoor Features
- Deck
Schools
- Spring Run Elementary School
- Bailey Bridge Middle School
- Manchester High School
Utilities
- Forced Air Heating and Cooling System
- Heating System Uses Natural Gas
- Gas Water Heater
Listing and Financial Details
- Assessor Parcel Number 727-66-27-36-200-000
Community Details
Overview
- Collington Subdivision
Amenities
- Common Area
- Clubhouse
Recreation
- Community Pool
Ownership History
Purchase Details
Purchase Details
Home Financials for this Owner
Home Financials are based on the most recent Mortgage that was taken out on this home.Purchase Details
Home Financials for this Owner
Home Financials are based on the most recent Mortgage that was taken out on this home.Purchase Details
Home Financials for this Owner
Home Financials are based on the most recent Mortgage that was taken out on this home.Similar Homes in Midlothian, VA
Home Values in the Area
Average Home Value in this Area
Purchase History
| Date | Type | Sale Price | Title Company |
|---|---|---|---|
| Deed | -- | None Listed On Document | |
| Warranty Deed | $334,000 | Attorney | |
| Warranty Deed | $315,000 | Attorney | |
| Warranty Deed | $297,775 | -- |
Mortgage History
| Date | Status | Loan Amount | Loan Type |
|---|---|---|---|
| Previous Owner | $65,000 | New Conventional | |
| Previous Owner | $314,492 | VA | |
| Previous Owner | $240,000 | New Conventional | |
| Previous Owner | $240,000 | New Conventional |
Property History
| Date | Event | Price | Change | Sq Ft Price |
|---|---|---|---|---|
| 10/15/2020 10/15/20 | Sold | $334,000 | -0.3% | $158 / Sq Ft |
| 08/21/2020 08/21/20 | Pending | -- | -- | -- |
| 08/20/2020 08/20/20 | For Sale | $335,000 | +6.3% | $159 / Sq Ft |
| 10/11/2019 10/11/19 | Sold | $315,000 | -1.3% | $149 / Sq Ft |
| 09/07/2019 09/07/19 | Pending | -- | -- | -- |
| 08/24/2019 08/24/19 | For Sale | $319,000 | 0.0% | $151 / Sq Ft |
| 08/23/2019 08/23/19 | Pending | -- | -- | -- |
| 08/20/2019 08/20/19 | For Sale | $319,000 | -- | $151 / Sq Ft |
Tax History Compared to Growth
Tax History
| Year | Tax Paid | Tax Assessment Tax Assessment Total Assessment is a certain percentage of the fair market value that is determined by local assessors to be the total taxable value of land and additions on the property. | Land | Improvement |
|---|---|---|---|---|
| 2025 | $3,515 | $392,100 | $83,000 | $309,100 |
| 2024 | $3,515 | $378,000 | $83,000 | $295,000 |
| 2023 | $2,843 | $312,400 | $78,000 | $234,400 |
| 2022 | $2,892 | $314,300 | $78,000 | $236,300 |
| 2021 | $2,798 | $291,900 | $75,000 | $216,900 |
| 2020 | $2,722 | $286,500 | $75,000 | $211,500 |
| 2019 | $2,682 | $282,300 | $74,000 | $208,300 |
| 2018 | $2,665 | $280,300 | $72,000 | $208,300 |
| 2017 | $2,643 | $272,700 | $72,000 | $200,700 |
| 2016 | $2,507 | $261,100 | $70,000 | $191,100 |
| 2015 | $2,472 | $257,500 | $70,000 | $187,500 |
| 2014 | $2,423 | $252,400 | $68,000 | $184,400 |
Agents Affiliated with this Home
-
Irene Stager

Seller's Agent in 2020
Irene Stager
RE/MAX
(804) 461-1261
11 in this area
92 Total Sales
-
T
Buyer's Agent in 2020
Tawna Hampton
RE/MAX
-
Anne Haring

Seller's Agent in 2019
Anne Haring
The Kerzanet Group LLC
(804) 380-1274
32 in this area
92 Total Sales
Map
Source: Central Virginia Regional MLS
MLS Number: 1927624
APN: 727-66-27-36-200-000
- 14424 Ashleyville Ln
- 9213 Mission Hills Ln
- 10007 Lavenham Turn
- 10006 Brightstone Dr
- 9220 Brocket Dr
- 9524 Simonsville Rd
- 8937 Ganton Ct
- 9019 Sir Britton Dr
- 13042 Fieldfare Dr
- 13030 Fieldfare Dr
- 8011 Whirlaway Dr
- 9400 Kinnerton Dr
- 13019 Fieldfare Dr
- 9325 Lavenham Ct
- 10001 Craftsbury Dr
- 9913 Craftsbury Dr
- 9036 Mahogany Dr
- 7506 Whirlaway Dr
- 7906 Belmont Stakes Dr
- Summercreek Drive & Summercreek Terrace
