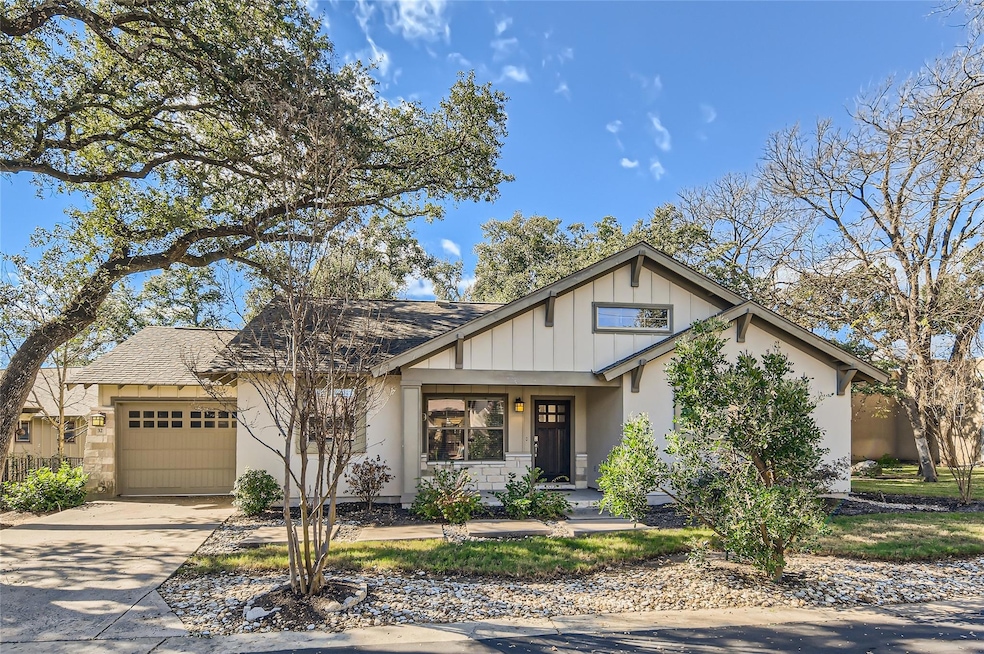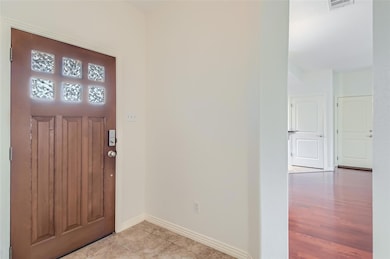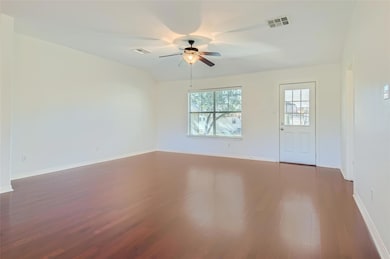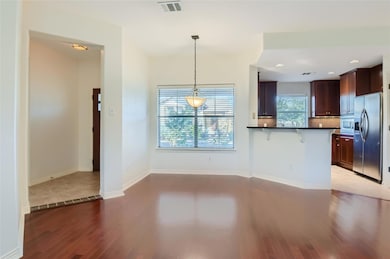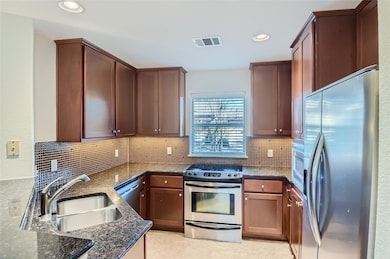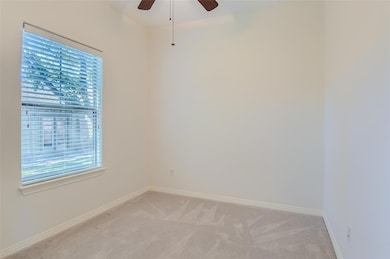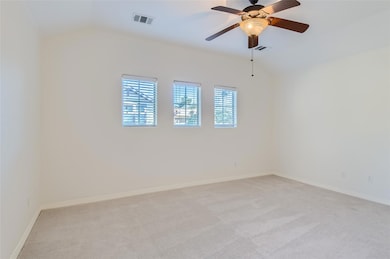9707 Anderson Mill Rd Unit 32 Austin, TX 78750
Bull Creek NeighborhoodEstimated payment $2,644/month
Highlights
- Gated Parking
- Gated Community
- Wooded Lot
- Spicewood Elementary School Rated A
- Open Floorplan
- Wood Flooring
About This Home
One story lock-and-leave 3BR, 2BA detached home in a quiet gated community, with an open floor plan and plenty of natural light! Gourmet kitchen with granite countertops and stainless steel appliances. This Craftsman style home features a spacious primary suite, 2 guest BR and two full baths. 3rd BR can be used as a dedicated office. Wood flooring in the living area and carpet in the bedrooms. Covered front porch and back patio. Backyard with mature trees that provide an abundance of shade throughout the day. One-car attached garage with an ample-sized driveway, additional guest parking spaces right next to the home. Close proximity to major highways for an easy commute to anywhere in the Austin metro area. Within 5 miles to the new Apple campus, VISA and other major employers. Zoned to the top rated Austin schools: Spicewood Elementary, Canyon Vista Middle, and Westwood High. 3 miles to Lakeline metro station with light rail that goes to the Domain and all the way to Austin downtown. Close to plenty of shopping, restaurants, and hospitals - 5 minutes to Lakeline Mall, 5-10 mins from HEB , H Mart, Walmart, Sam's Club and Trader Joe's, 3 miles to Texas Children's and Dell Children's! Washer, dryer and refrigerator convey!
Listing Agent
All City Real Estate Ltd. Co Brokerage Phone: (512) 522-9426 License #0690338 Listed on: 11/15/2025

Property Details
Home Type
- Condominium
Est. Annual Taxes
- $6,538
Year Built
- Built in 2008
Lot Details
- Cul-De-Sac
- Northeast Facing Home
- Wooded Lot
HOA Fees
- $190 Monthly HOA Fees
Parking
- 1 Car Attached Garage
- Front Facing Garage
- Single Garage Door
- Garage Door Opener
- Driveway
- Gated Parking
Home Design
- Slab Foundation
- Shingle Roof
Interior Spaces
- 1,264 Sq Ft Home
- 1-Story Property
- Open Floorplan
- Ceiling Fan
- Double Pane Windows
- Family Room
Kitchen
- Cooktop
- Dishwasher
- Granite Countertops
- Disposal
Flooring
- Wood
- Carpet
- Tile
Bedrooms and Bathrooms
- 3 Main Level Bedrooms
- Walk-In Closet
- 2 Full Bathrooms
Outdoor Features
- Patio
- Rain Gutters
- Front Porch
Schools
- Spicewood Elementary School
- Canyon Vista Middle School
- Westwood High School
Utilities
- Central Heating and Cooling System
- Underground Utilities
Additional Features
- No Interior Steps
- Energy-Efficient Windows
Listing and Financial Details
- Assessor Parcel Number 16303700000032
Community Details
Overview
- Association fees include common area maintenance
- Aboretum Park HOA
- Arboretum Park Residential Sub Condo Subdivision
Security
- Gated Community
Map
Home Values in the Area
Average Home Value in this Area
Tax History
| Year | Tax Paid | Tax Assessment Tax Assessment Total Assessment is a certain percentage of the fair market value that is determined by local assessors to be the total taxable value of land and additions on the property. | Land | Improvement |
|---|---|---|---|---|
| 2025 | $7,205 | $346,108 | $83,179 | $262,929 |
| 2024 | $7,205 | $381,408 | $86,678 | $294,730 |
| 2023 | $6,968 | $375,065 | $86,678 | $288,387 |
| 2022 | $8,249 | $408,937 | $57,000 | $351,937 |
| 2021 | $7,766 | $331,978 | $51,933 | $280,045 |
| 2020 | $7,221 | $319,288 | $44,281 | $275,007 |
| 2019 | $7,373 | $316,562 | $44,754 | $284,777 |
| 2018 | $4,031 | $287,784 | $40,136 | $248,686 |
| 2017 | $6,207 | $261,622 | $40,136 | $221,486 |
| 2016 | $6,064 | $255,574 | $40,086 | $220,289 |
| 2015 | $4,028 | $232,340 | $30,763 | $216,624 |
| 2014 | $4,028 | $211,218 | $0 | $0 |
Property History
| Date | Event | Price | List to Sale | Price per Sq Ft | Prior Sale |
|---|---|---|---|---|---|
| 11/15/2025 11/15/25 | For Sale | $364,000 | 0.0% | $288 / Sq Ft | |
| 11/12/2025 11/12/25 | Price Changed | $2,155 | -1.8% | $2 / Sq Ft | |
| 10/19/2025 10/19/25 | For Rent | $2,195 | 0.0% | -- | |
| 03/27/2024 03/27/24 | Rented | $2,195 | 0.0% | -- | |
| 03/18/2024 03/18/24 | Under Contract | -- | -- | -- | |
| 03/11/2024 03/11/24 | For Rent | $2,195 | 0.0% | -- | |
| 04/15/2021 04/15/21 | Sold | -- | -- | -- | View Prior Sale |
| 04/05/2021 04/05/21 | Pending | -- | -- | -- | |
| 04/01/2021 04/01/21 | For Sale | $349,900 | -- | $277 / Sq Ft |
Purchase History
| Date | Type | Sale Price | Title Company |
|---|---|---|---|
| Warranty Deed | -- | None Listed On Document | |
| Warranty Deed | -- | None Listed On Document | |
| Special Warranty Deed | -- | Heritage Title | |
| Warranty Deed | -- | Texas American Title Company | |
| Warranty Deed | -- | Texas American Title Company |
Mortgage History
| Date | Status | Loan Amount | Loan Type |
|---|---|---|---|
| Previous Owner | $181,350 | Purchase Money Mortgage | |
| Previous Owner | $181,350 | Purchase Money Mortgage |
Source: Unlock MLS (Austin Board of REALTORS®)
MLS Number: 7734173
APN: R493467
- 9707 Anderson Mill Rd Unit 1
- 9112 Balcones Club Dr
- 9109 Balcones Club Dr
- 13604 Caldwell Dr Unit 25
- 13604 Caldwell Dr Unit 19
- 11906 Arch Hill Dr
- 12114 Scissortail Dr
- 10229 Missel Thrush Dr
- 10255 Missel Thrush Dr
- 12223 Old Stage Trail
- 9505 Eddystone St
- 11902 Millwright Pkwy
- 10401 Mourning Dove Dr
- 12604 Red Sparrow St Unit 14
- 10404 Mourning Dove Dr
- 11512 Tin Cup Dr Unit 309
- 11512 Tin Cup Dr Unit 205
- 10408 Firethorn Ln
- 12208 Double Tree Ln
- 9206 Robins Nest Ln
- 9707 Anderson Mill Rd Unit 10
- 12001 Mossbrook Cove
- 12013 Swallow Dr
- 10045 Woodland Village Dr Unit B
- 12012 Swallow Dr
- 13355 N Highway 183
- 12119 Robin Ridge Ln
- 12105 Missel Thrush Ct
- 10104 Missel Thrush Dr
- 9006 Balcones Club Dr
- 11610 Swan Dr
- 12300 Hymeadow Dr
- 10255 Missel Thrush Dr
- 13359 Pond Springs Rd
- 12225 Wallingstone Ln
- 10305 Caracara Dr
- 13689 Research Blvd
- 9219 Anderson Mill Rd
- 12504 Red Sparrow St Unit 1
- 12403 Mellow Meadow Dr
