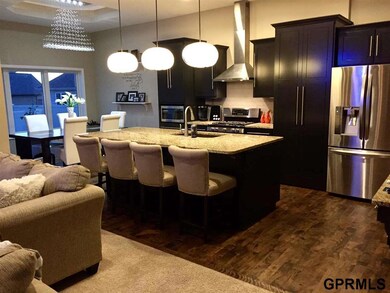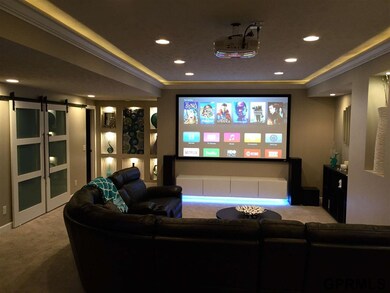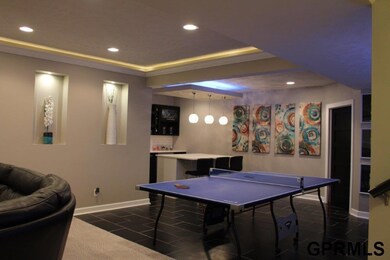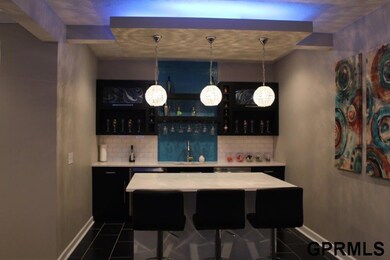
9708 Hazeltine Ave Omaha, NE 68136
Tiburon NeighborhoodEstimated Value: $482,000 - $610,000
Highlights
- Golf Course Community
- Spa
- Whirlpool Bathtub
- Palisades Elementary School Rated A-
- Ranch Style House
- 1 Fireplace
About This Home
As of June 2017Tiburon custom ranch home offers an open floor plan with 5 bedrooms, 3 full baths, hidden pantry in the kitchen, drop zone, 10 & 11 foot ceiling on main level, granite counter tops throughout, tiled walk-in shower in master bath, linear fireplace, designer finishes & new hardwood floors throughout kitchen/entryway/mudroom. Large finished basement with wet bar & serving island. Exterior includes a 3 car garage, covered patio, extended cement patio with a fire pit, basketball court & fenced yard
Last Agent to Sell the Property
Ryan Gehris
Unreal Estate LLC License #20110129 Listed on: 03/13/2017
Home Details
Home Type
- Single Family
Est. Annual Taxes
- $4,029
Year Built
- Built in 2012
Lot Details
- Lot Dimensions are 130 x 141 x 30 x 200
- Property is Fully Fenced
- Privacy Fence
- Level Lot
- Sprinkler System
HOA Fees
- $3 Monthly HOA Fees
Parking
- 3 Car Attached Garage
Home Design
- Ranch Style House
- Composition Roof
- Stone
Interior Spaces
- Wet Bar
- Ceiling height of 9 feet or more
- 1 Fireplace
- Home Gym
- Basement
Kitchen
- Oven
- Microwave
- Dishwasher
- Disposal
Bedrooms and Bathrooms
- 5 Bedrooms
- 3 Bathrooms
- Dual Sinks
- Whirlpool Bathtub
- Shower Only
Outdoor Features
- Spa
- Covered Deck
- Exterior Lighting
- Porch
Schools
- Gretna Elementary And Middle School
- Gretna High School
Utilities
- Humidifier
- Forced Air Heating and Cooling System
- Heating System Uses Gas
- Well
- Cable TV Available
Listing and Financial Details
- Assessor Parcel Number 31153010345043
- Tax Block 9700
Community Details
Overview
- Tiburon Subdivision
Recreation
- Golf Course Community
Ownership History
Purchase Details
Home Financials for this Owner
Home Financials are based on the most recent Mortgage that was taken out on this home.Purchase Details
Home Financials for this Owner
Home Financials are based on the most recent Mortgage that was taken out on this home.Purchase Details
Home Financials for this Owner
Home Financials are based on the most recent Mortgage that was taken out on this home.Similar Homes in Omaha, NE
Home Values in the Area
Average Home Value in this Area
Purchase History
| Date | Buyer | Sale Price | Title Company |
|---|---|---|---|
| Beery Brandon Troy | $395,000 | Ambassador Title Services | |
| Xayarath Phanasay A | $259,000 | Superior Title & Escrow Llc | |
| Home Building Consultants Inc | $29,000 | Omaha Title & Escrow Inc |
Mortgage History
| Date | Status | Borrower | Loan Amount |
|---|---|---|---|
| Open | Beery Brandon Troy | $304,500 | |
| Closed | Beery Brandon Troy | $316,000 | |
| Previous Owner | Xayarath Phanabay A | $30,000 | |
| Previous Owner | Xayarath Phanasay A | $251,116 | |
| Previous Owner | Home Building Consultants Inc | $200,000 |
Property History
| Date | Event | Price | Change | Sq Ft Price |
|---|---|---|---|---|
| 06/02/2017 06/02/17 | Sold | $395,000 | -1.3% | $115 / Sq Ft |
| 03/18/2017 03/18/17 | Pending | -- | -- | -- |
| 03/13/2017 03/13/17 | For Sale | $400,000 | -- | $116 / Sq Ft |
Tax History Compared to Growth
Tax History
| Year | Tax Paid | Tax Assessment Tax Assessment Total Assessment is a certain percentage of the fair market value that is determined by local assessors to be the total taxable value of land and additions on the property. | Land | Improvement |
|---|---|---|---|---|
| 2024 | $11,123 | $485,571 | $57,000 | $428,571 |
| 2023 | $11,123 | $434,382 | $53,000 | $381,382 |
| 2022 | $10,268 | $396,481 | $50,000 | $346,481 |
| 2021 | $9,555 | $374,420 | $45,000 | $329,420 |
| 2020 | $9,456 | $372,132 | $45,000 | $327,132 |
| 2019 | $9,090 | $358,488 | $45,000 | $313,488 |
| 2018 | $8,845 | $350,534 | $39,000 | $311,534 |
| 2017 | $8,216 | $325,013 | $39,000 | $286,013 |
| 2016 | $8,060 | $320,155 | $31,000 | $289,155 |
| 2015 | $6,654 | $265,949 | $31,000 | $234,949 |
| 2014 | $6,404 | $257,773 | $31,000 | $226,773 |
| 2012 | -- | $250,723 | $31,000 | $219,723 |
Agents Affiliated with this Home
-

Seller's Agent in 2017
Ryan Gehris
Unreal Estate LLC
(866) 807-9087
2,318 Total Sales
-
Mark Gorup

Buyer's Agent in 2017
Mark Gorup
Better Homes and Gardens R.E.
(402) 657-0573
1 in this area
190 Total Sales
Map
Source: Great Plains Regional MLS
MLS Number: 21704083
APN: 010345043
- 9504 S 179th St
- 17616 Troon Cir
- 10005 S 180th Avenue Cir
- 18060 Soldier St
- 18082 Chutney Dr
- 10009 S 180th Avenue Cir
- 17805 Palisades Dr
- 18064 Soldier St
- 9511 S 180th Ave
- 10013 S 180 Avenue Cir
- 9507 S 180th Ave
- 9514 S 180th Ave
- 9510 S 180th Ave
- 10010 S 180th Avenue Cir
- 10021 S 180th Avenue Cir
- 10014 S 180 Avenue Cir
- 10022 S 177th St
- 9718 S 181st St
- 9907 S 181st St
- 10018 S 180th Avenue Cir Unit Lot 19
- 9708 Hazeltine Ave
- 9712 Hazeltine Ave
- 9707 S 179th St
- 9703 S 179th St
- 9711 S 179th St
- 17706 Pebble Cir
- 17710 Pebble Cir
- 9705 Hazeltine Ave
- 17702 Pebble Cir
- 9709 Hazeltine Ave
- 9609 S 179th St
- 9801 S 179th St
- 9713 Hazeltine Ave
- 9717 Hazeltine Ave
- 9708 S 179th St
- 9704 S 179th St
- 9605 S 179th St
- 9721 Hazeltine Ave
- 9712 S 179th St
- 17709 Pebble Cir





