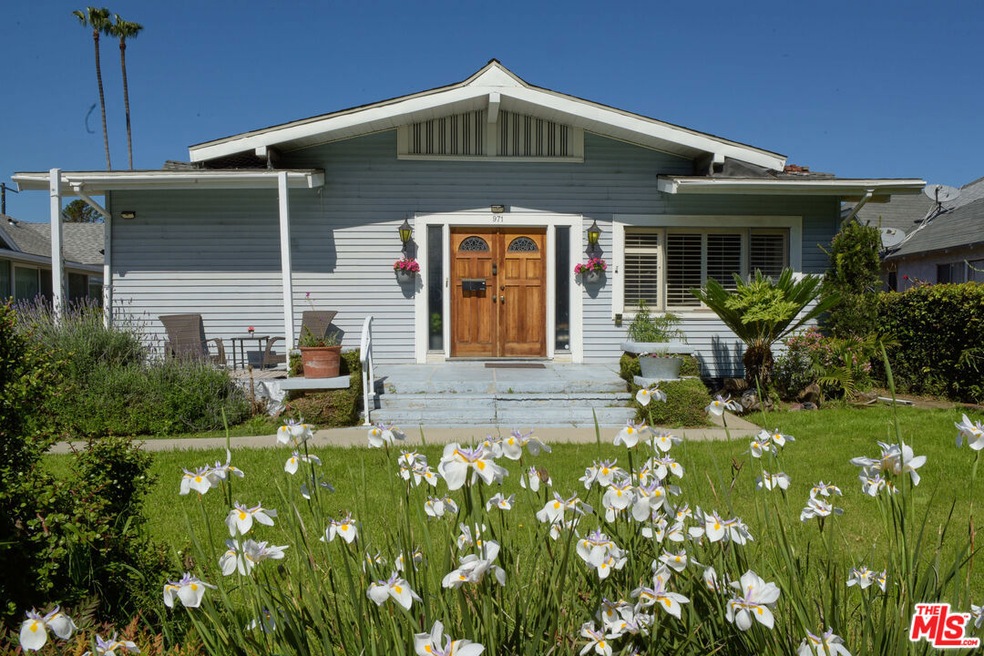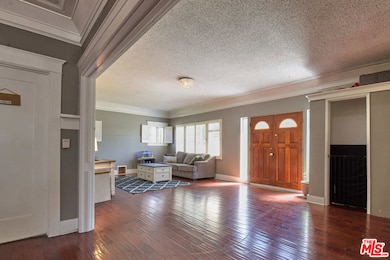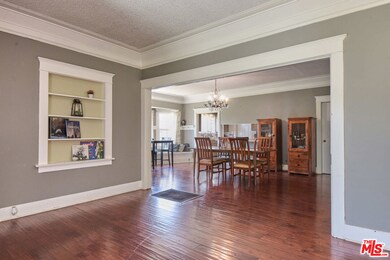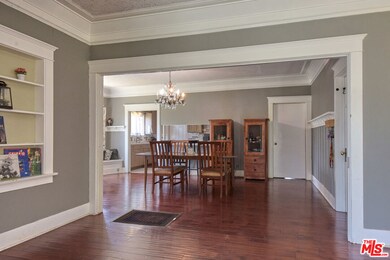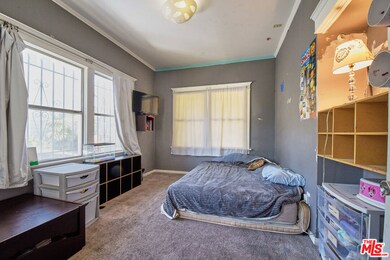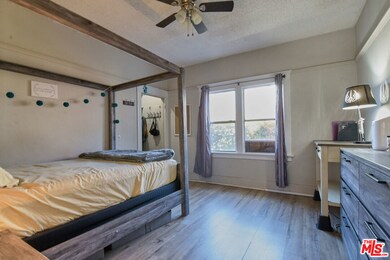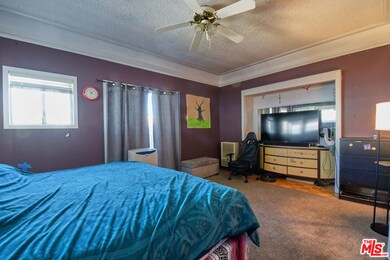
971 3rd Ave Los Angeles, CA 90019
Koreatown NeighborhoodHighlights
- Craftsman Architecture
- 3 Car Attached Garage
- Breakfast Bar
- No HOA
- Walk-In Closet
- 4-minute walk to Wilton Place Park
About This Home
As of October 2024OVERSIZED LOT and a large home with 4 large bedrooms has so much potential. Restore to its original charm. It has a very nice comfortable flow, reimagining the interior for modern day luxury would be easy to accomplish, especially with its large open space. Create a private primary suite at the back of the house utilizing the large adjacent bathroom. A previous sun room, current use as a salon, could be restored to its previous glory, making a relaxing, interesting place to enjoy the morning sun or keep it as an office/ craft room. The property has an existing three-car garage down an extremely long driveway that can accommodate 4 possibly 5 vehicles. The covered patio can be envisioned as a perfect space to relax outside or hosting guests, all the while enjoying the amazing weather Southern California has to offer and still enough space for outdoor activities/entertaining. Enough room to add an ADU for multi generational living. Conveniently located near a variety of amenities such as dining, and entertainment. This home provides easy access to all that Los Angeles has to offer.
Home Details
Home Type
- Single Family
Est. Annual Taxes
- $1,472
Year Built
- Built in 1916
Lot Details
- 9,453 Sq Ft Lot
- Lot Dimensions are 55x172
- East Facing Home
- Level Lot
- Back and Front Yard
- Property is zoned LAR1
Home Design
- Craftsman Architecture
- Fixer Upper
Interior Spaces
- 2,214 Sq Ft Home
- 1-Story Property
- Ceiling Fan
- Living Room
- Dining Area
- Window Bars
Kitchen
- Breakfast Bar
- Disposal
Bedrooms and Bathrooms
- 4 Bedrooms
- Walk-In Closet
- Bathtub with Shower
- Linen Closet In Bathroom
Laundry
- Laundry Room
- Dryer
Parking
- 3 Car Attached Garage
- Driveway
Utilities
- Window Unit Cooling System
- Floor Furnace
- Property is located within a water district
- Water Heater
- Sewer in Street
Community Details
- No Home Owners Association
Listing and Financial Details
- Assessor Parcel Number 5092-018-032
Ownership History
Purchase Details
Home Financials for this Owner
Home Financials are based on the most recent Mortgage that was taken out on this home.Purchase Details
Purchase Details
Similar Homes in the area
Home Values in the Area
Average Home Value in this Area
Purchase History
| Date | Type | Sale Price | Title Company |
|---|---|---|---|
| Grant Deed | $1,195,000 | Fidelity National Title | |
| Deed | -- | None Listed On Document | |
| Interfamily Deed Transfer | -- | None Available |
Mortgage History
| Date | Status | Loan Amount | Loan Type |
|---|---|---|---|
| Open | $1,075,500 | New Conventional | |
| Previous Owner | $285,000 | New Conventional |
Property History
| Date | Event | Price | Change | Sq Ft Price |
|---|---|---|---|---|
| 06/25/2025 06/25/25 | For Sale | $1,679,000 | +40.5% | $758 / Sq Ft |
| 10/03/2024 10/03/24 | Sold | $1,195,000 | -4.2% | $540 / Sq Ft |
| 08/22/2024 08/22/24 | Pending | -- | -- | -- |
| 08/21/2024 08/21/24 | Price Changed | $1,248,000 | -2.3% | $564 / Sq Ft |
| 06/07/2024 06/07/24 | Price Changed | $1,278,000 | -1.6% | $577 / Sq Ft |
| 05/31/2024 05/31/24 | For Sale | $1,299,000 | 0.0% | $587 / Sq Ft |
| 05/28/2024 05/28/24 | Pending | -- | -- | -- |
| 05/06/2024 05/06/24 | For Sale | $1,299,000 | -- | $587 / Sq Ft |
Tax History Compared to Growth
Tax History
| Year | Tax Paid | Tax Assessment Tax Assessment Total Assessment is a certain percentage of the fair market value that is determined by local assessors to be the total taxable value of land and additions on the property. | Land | Improvement |
|---|---|---|---|---|
| 2024 | $1,472 | $92,398 | $44,432 | $47,966 |
| 2023 | $1,454 | $90,587 | $43,561 | $47,026 |
| 2022 | $1,403 | $88,811 | $42,707 | $46,104 |
| 2021 | $1,371 | $87,070 | $41,870 | $45,200 |
| 2020 | $1,377 | $86,178 | $41,441 | $44,737 |
| 2019 | $1,337 | $84,489 | $40,629 | $43,860 |
| 2018 | $1,205 | $82,833 | $39,833 | $43,000 |
| 2016 | $1,130 | $79,618 | $38,287 | $41,331 |
| 2015 | $1,116 | $78,423 | $37,712 | $40,711 |
| 2014 | $1,131 | $76,888 | $36,974 | $39,914 |
Agents Affiliated with this Home
-
Amber Seo Campos

Seller's Agent in 2025
Amber Seo Campos
New Star Realty
(213) 298-7838
5 in this area
28 Total Sales
-
Leah Melika

Seller's Agent in 2024
Leah Melika
Compass
(310) 425-9742
1 in this area
19 Total Sales
Map
Source: The MLS
MLS Number: 24-389327
APN: 5092-018-032
- 907 Westchester Place
- 1023 S Wilton Place
- 933 S Norton Ave
- 3600 Country Club Dr
- 1046 S Norton Ave
- 941 S Gramercy Place
- 1125 3rd Ave
- 982 S Gramercy Place
- 940 S Gramercy Place
- 830 S Norton Ave
- 1130 Westchester Place
- 839 S Wilton Place
- 1121 5th Ave
- 957 S Gramercy Dr Unit 105
- 1206 3rd Ave
- 867 S Bronson Ave
- 820 S Wilton Place Unit 201
- 914 S Gramercy Dr
- 981 S St Andrews Place Unit 104
- 947 S St Andrews Place
