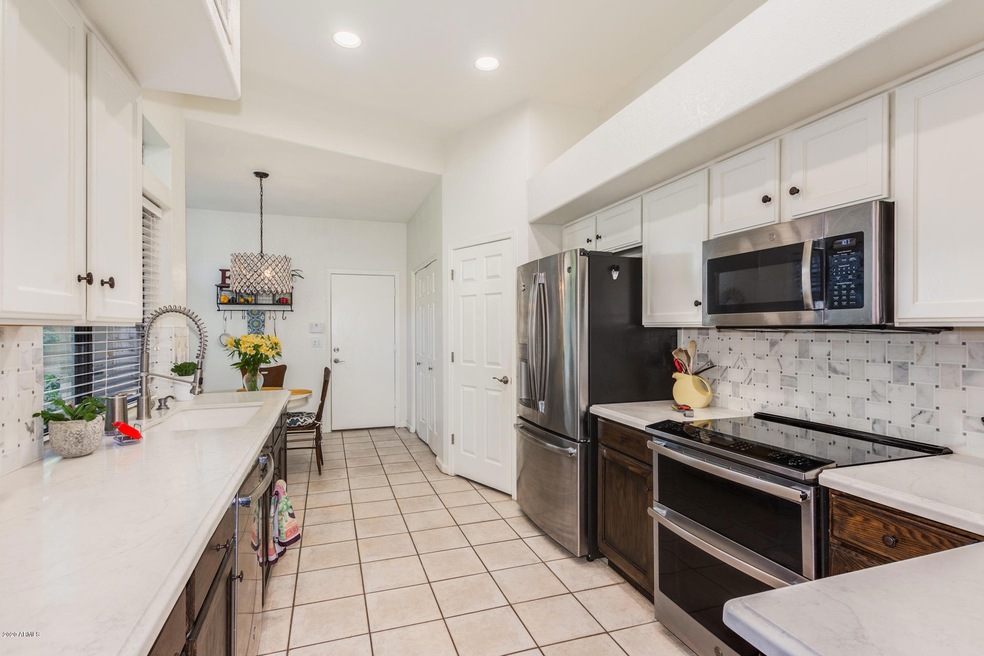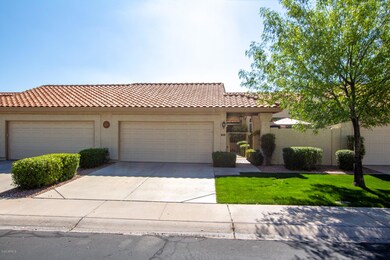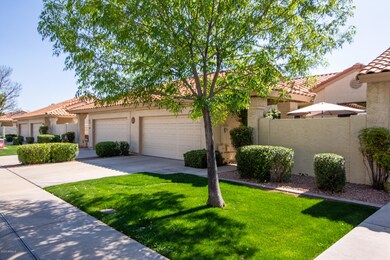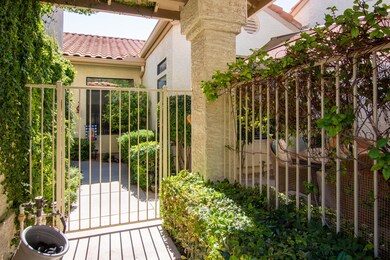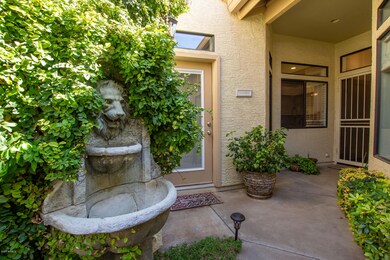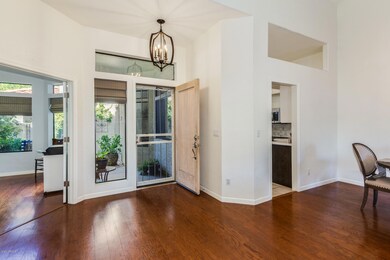
971 E Mcnair Dr Tempe, AZ 85283
South Tempe NeighborhoodHighlights
- Vaulted Ceiling
- Wood Flooring
- Private Yard
- Kyrene del Norte School Rated A-
- Spanish Architecture
- Community Pool
About This Home
As of April 2020Colorful, lush, private courtyard entry with fountain and plenty of room for entertaining. This home was recently tastefully updated by a professional designer. Upgrades include wood floors, quartz countertops,backsplash, stainless steel appliances, double oven, undermount sink, Stone Creek Furniture custom cabinets and Murphy bed in den. Elegant master bath was completely renovated with marble countertops and glass shower, with lots of storage space. Other features include: fireplace with stone surround, updated lighting/ceiling fans, tall ceilings and open floor plan, generous sized bedrooms and closets. Located in desirable Parkside at the Galleria next to a park with community pool and spa. Close to shopping,dining,entertaining. Minutes to freeways, ASU, downtown and East Valley. In addition to front courtyard, home features a low maintenance backyard perfect for entertaining or pets. 3RD BEDROOM IS ACTUALLY A DEN WITH A MURPHY BED. COULD EASILY BE USED AS A GUEST ROOM.
Last Agent to Sell the Property
Keller Williams Realty East Valley License #SA104219000 Listed on: 02/26/2020

Property Details
Home Type
- Multi-Family
Est. Annual Taxes
- $2,943
Year Built
- Built in 1993
Lot Details
- 3,642 Sq Ft Lot
- Block Wall Fence
- Private Yard
- Grass Covered Lot
HOA Fees
Parking
- 2 Car Direct Access Garage
- Garage Door Opener
Home Design
- Spanish Architecture
- Patio Home
- Property Attached
- Wood Frame Construction
- Tile Roof
- Stucco
Interior Spaces
- 1,627 Sq Ft Home
- 1-Story Property
- Vaulted Ceiling
- Ceiling Fan
- Living Room with Fireplace
- Washer and Dryer Hookup
Kitchen
- Eat-In Kitchen
- Electric Cooktop
- Built-In Microwave
Flooring
- Wood
- Tile
Bedrooms and Bathrooms
- 3 Bedrooms
- Primary Bathroom is a Full Bathroom
- 2 Bathrooms
- Dual Vanity Sinks in Primary Bathroom
Schools
- Kyrene De Los Ninos Elementary School
- Kyrene Akimel A Middle School
- Marcos De Niza High School
Utilities
- Central Air
- Heating Available
- High Speed Internet
- Cable TV Available
Additional Features
- No Interior Steps
- Covered Patio or Porch
Listing and Financial Details
- Tax Lot 18
- Assessor Parcel Number 301-91-832
Community Details
Overview
- Association fees include ground maintenance
- Sentry Management Association, Phone Number (602) 437-4777
- The Galleria Association, Phone Number (480) 345-0046
- Association Phone (480) 345-0046
- Built by UCI HOMES
- Parkside At The Galleria Amd Lt 6 57 111 142 & Trs Subdivision, Cholla Floorplan
Recreation
- Community Pool
- Community Spa
- Bike Trail
Ownership History
Purchase Details
Home Financials for this Owner
Home Financials are based on the most recent Mortgage that was taken out on this home.Purchase Details
Home Financials for this Owner
Home Financials are based on the most recent Mortgage that was taken out on this home.Purchase Details
Home Financials for this Owner
Home Financials are based on the most recent Mortgage that was taken out on this home.Purchase Details
Purchase Details
Purchase Details
Similar Homes in Tempe, AZ
Home Values in the Area
Average Home Value in this Area
Purchase History
| Date | Type | Sale Price | Title Company |
|---|---|---|---|
| Warranty Deed | $350,000 | Pioneer Title | |
| Warranty Deed | $305,000 | Equity Title Agency Inc | |
| Warranty Deed | $179,900 | North American Title Agency | |
| Interfamily Deed Transfer | -- | -- | |
| Warranty Deed | $125,000 | First American Title | |
| Interfamily Deed Transfer | -- | -- |
Mortgage History
| Date | Status | Loan Amount | Loan Type |
|---|---|---|---|
| Open | $280,000 | New Conventional | |
| Previous Owner | $60,000 | Credit Line Revolving | |
| Previous Owner | $180,000 | New Conventional | |
| Previous Owner | $265,600 | New Conventional | |
| Previous Owner | $276,000 | Unknown | |
| Previous Owner | $67,900 | Credit Line Revolving | |
| Previous Owner | $207,560 | Fannie Mae Freddie Mac | |
| Previous Owner | $25,000 | Credit Line Revolving | |
| Previous Owner | $27,500 | Credit Line Revolving | |
| Previous Owner | $20,000 | Credit Line Revolving | |
| Previous Owner | $172,000 | Unknown | |
| Previous Owner | $170,900 | New Conventional |
Property History
| Date | Event | Price | Change | Sq Ft Price |
|---|---|---|---|---|
| 04/02/2020 04/02/20 | Sold | $350,000 | -2.8% | $215 / Sq Ft |
| 02/26/2020 02/26/20 | For Sale | $360,000 | +18.0% | $221 / Sq Ft |
| 05/23/2018 05/23/18 | Sold | $305,000 | +1.7% | $187 / Sq Ft |
| 04/21/2018 04/21/18 | Pending | -- | -- | -- |
| 04/19/2018 04/19/18 | For Sale | $299,900 | -- | $184 / Sq Ft |
Tax History Compared to Growth
Tax History
| Year | Tax Paid | Tax Assessment Tax Assessment Total Assessment is a certain percentage of the fair market value that is determined by local assessors to be the total taxable value of land and additions on the property. | Land | Improvement |
|---|---|---|---|---|
| 2025 | $2,549 | $30,855 | -- | -- |
| 2024 | $3,182 | $29,385 | -- | -- |
| 2023 | $3,182 | $36,070 | $7,210 | $28,860 |
| 2022 | $3,034 | $29,250 | $5,850 | $23,400 |
| 2021 | $3,102 | $27,630 | $5,520 | $22,110 |
| 2020 | $3,033 | $25,880 | $5,170 | $20,710 |
| 2019 | $2,943 | $25,000 | $5,000 | $20,000 |
| 2018 | $2,446 | $23,650 | $4,730 | $18,920 |
| 2017 | $2,345 | $23,450 | $4,690 | $18,760 |
| 2016 | $2,378 | $23,180 | $4,630 | $18,550 |
| 2015 | $2,197 | $22,160 | $4,430 | $17,730 |
Agents Affiliated with this Home
-
Carlie Back

Seller's Agent in 2020
Carlie Back
Keller Williams Realty East Valley
(602) 481-5184
1 in this area
85 Total Sales
-
Shane Rebenstorf

Buyer's Agent in 2020
Shane Rebenstorf
Realty One Group
(480) 326-6589
1 in this area
33 Total Sales
-
Beth Rebenstorf

Buyer Co-Listing Agent in 2020
Beth Rebenstorf
Realty One Group
(480) 236-8760
4 in this area
232 Total Sales
-
D
Seller's Agent in 2018
Dean Thornton
Redfin Corporation
-
J
Buyer's Agent in 2018
Jerry Whiting
My Home Group
Map
Source: Arizona Regional Multiple Listing Service (ARMLS)
MLS Number: 6042177
APN: 301-91-832
- 725 E Mcnair Dr
- 7467 S Rita Ln
- 790 E Sunburst Ln
- 1060 E Louis Way Unit 14
- 7318 S Mcallister Ave
- 1151 E Sunburst Ln
- 966 E Divot Dr
- 1156 E Vinedo Ln
- 218 E Sunburst Ln
- 1401 E Brentrup Dr
- 1032 E Redfield Rd
- 930 E Citation Ln
- 616 E Carver Rd
- 1005 E Carver Rd
- 6646 S La Rosa Dr
- 1505 E Divot Dr
- 1326 E Redfield Rd
- 1010 E Buena Vista Dr
- 8216 S Homestead Ln
- 6847 S Willow Dr
