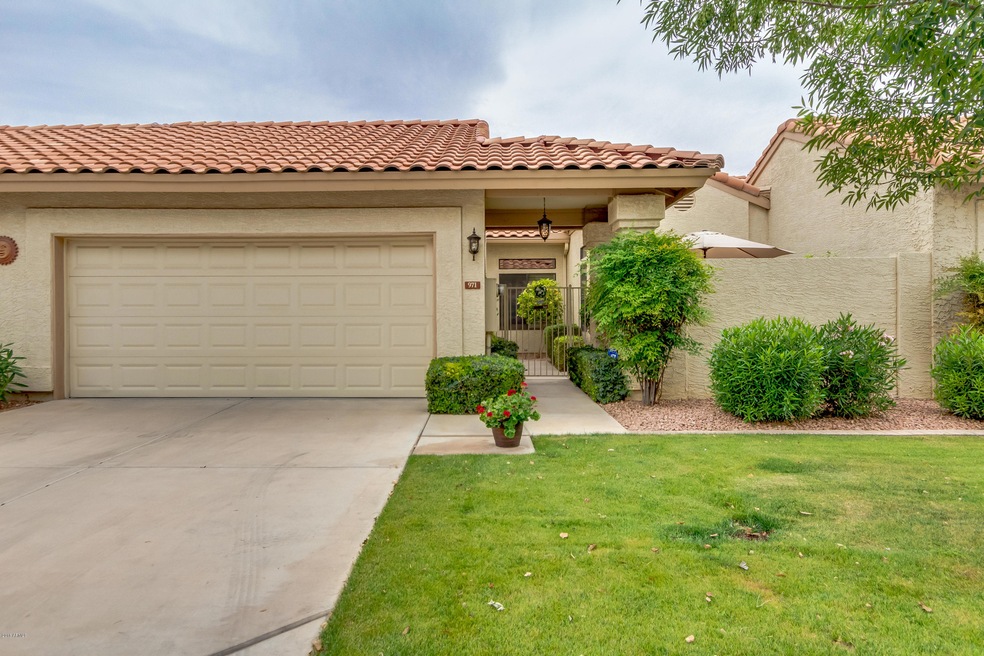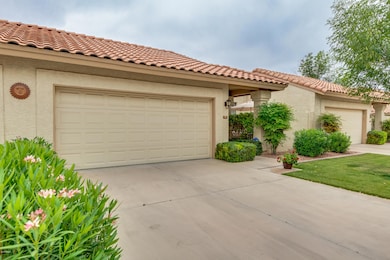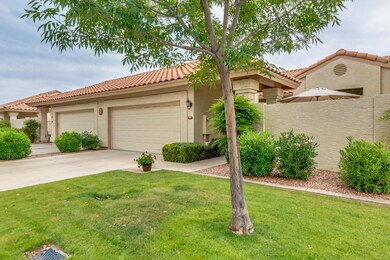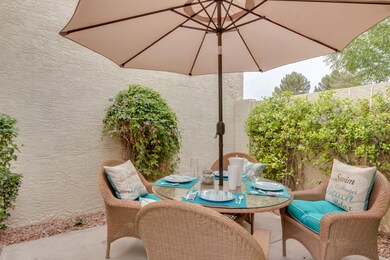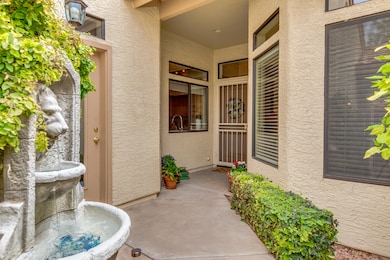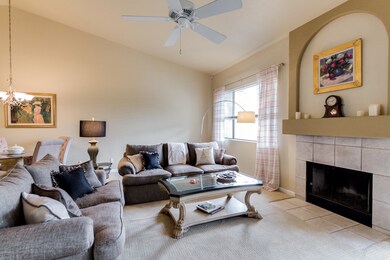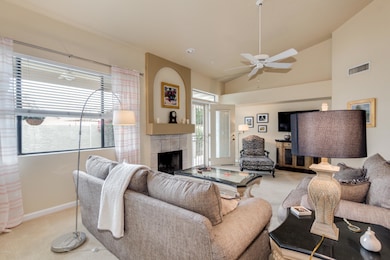
971 E Mcnair Dr Tempe, AZ 85283
South Tempe NeighborhoodHighlights
- Vaulted Ceiling
- Wood Flooring
- Heated Community Pool
- Kyrene del Norte School Rated A-
- Spanish Architecture
- Covered patio or porch
About This Home
As of April 2020Location, Location, Rare opportunity in this wonderful Tempe community for the larger home with 2 bedrooms plus a den. Home has been well cared for and it shows. Vaulted ceilings for large living area with real wood burning fireplace that connects to the spacious kitchen. Includes neutral tile flooring and neutral carpet and wood flooring in the bedrooms and den. Two full bathrooms and Master bedroom includes sliding glass door to back patio, walk in closet and the home has plenty of light aided by 2 skylights. Includes a 2 car garage with built in storage and epoxy floors. Front of home has an enclosed courtyard. Back yard includes a covered patio and serene low maintenance back yard. Don't wait, will not last long.
Last Agent to Sell the Property
Dean Thornton
Redfin Corporation Listed on: 04/19/2018

Last Buyer's Agent
Jerry Whiting
My Home Group Real Estate License #SA104878000
Property Details
Home Type
- Multi-Family
Est. Annual Taxes
- $2,345
Year Built
- Built in 1993
Lot Details
- 3,642 Sq Ft Lot
- Block Wall Fence
- Grass Covered Lot
HOA Fees
- $18 Monthly HOA Fees
Parking
- 2 Car Garage
- Garage Door Opener
Home Design
- Spanish Architecture
- Patio Home
- Property Attached
- Wood Frame Construction
- Tile Roof
- Stucco
Interior Spaces
- 1,627 Sq Ft Home
- 1-Story Property
- Vaulted Ceiling
- Ceiling Fan
- Family Room with Fireplace
Kitchen
- Eat-In Kitchen
- Built-In Microwave
- Dishwasher
Flooring
- Wood
- Carpet
- Tile
Bedrooms and Bathrooms
- 2 Bedrooms
- Walk-In Closet
- Primary Bathroom is a Full Bathroom
- 2 Bathrooms
- Dual Vanity Sinks in Primary Bathroom
- Bathtub With Separate Shower Stall
Laundry
- Laundry in unit
- Washer and Dryer Hookup
Outdoor Features
- Covered patio or porch
Schools
- Kyrene De Los Ninos Elementary School
- Kyrene Akimel A Middle School
- Marcos De Niza High School
Utilities
- Refrigerated Cooling System
- Heating Available
- High Speed Internet
- Cable TV Available
Listing and Financial Details
- Tax Lot 18
- Assessor Parcel Number 301-91-832
Community Details
Overview
- Century Management Association, Phone Number (602) 437-4777
- The Galleria Association, Phone Number (480) 345-0046
- Association Phone (480) 345-0046
- Built by UDI
- Parkside At The Galleria Subdivision, Cholla Floorplan
Recreation
- Heated Community Pool
- Community Spa
- Bike Trail
Ownership History
Purchase Details
Home Financials for this Owner
Home Financials are based on the most recent Mortgage that was taken out on this home.Purchase Details
Home Financials for this Owner
Home Financials are based on the most recent Mortgage that was taken out on this home.Purchase Details
Home Financials for this Owner
Home Financials are based on the most recent Mortgage that was taken out on this home.Purchase Details
Purchase Details
Purchase Details
Similar Homes in Tempe, AZ
Home Values in the Area
Average Home Value in this Area
Purchase History
| Date | Type | Sale Price | Title Company |
|---|---|---|---|
| Warranty Deed | $350,000 | Pioneer Title | |
| Warranty Deed | $305,000 | Equity Title Agency Inc | |
| Warranty Deed | $179,900 | North American Title Agency | |
| Interfamily Deed Transfer | -- | -- | |
| Warranty Deed | $125,000 | First American Title | |
| Interfamily Deed Transfer | -- | -- |
Mortgage History
| Date | Status | Loan Amount | Loan Type |
|---|---|---|---|
| Open | $280,000 | New Conventional | |
| Previous Owner | $60,000 | Credit Line Revolving | |
| Previous Owner | $180,000 | New Conventional | |
| Previous Owner | $265,600 | New Conventional | |
| Previous Owner | $276,000 | Unknown | |
| Previous Owner | $67,900 | Credit Line Revolving | |
| Previous Owner | $207,560 | Fannie Mae Freddie Mac | |
| Previous Owner | $25,000 | Credit Line Revolving | |
| Previous Owner | $27,500 | Credit Line Revolving | |
| Previous Owner | $20,000 | Credit Line Revolving | |
| Previous Owner | $172,000 | Unknown | |
| Previous Owner | $170,900 | New Conventional |
Property History
| Date | Event | Price | Change | Sq Ft Price |
|---|---|---|---|---|
| 04/02/2020 04/02/20 | Sold | $350,000 | -2.8% | $215 / Sq Ft |
| 02/26/2020 02/26/20 | For Sale | $360,000 | +18.0% | $221 / Sq Ft |
| 05/23/2018 05/23/18 | Sold | $305,000 | +1.7% | $187 / Sq Ft |
| 04/21/2018 04/21/18 | Pending | -- | -- | -- |
| 04/19/2018 04/19/18 | For Sale | $299,900 | -- | $184 / Sq Ft |
Tax History Compared to Growth
Tax History
| Year | Tax Paid | Tax Assessment Tax Assessment Total Assessment is a certain percentage of the fair market value that is determined by local assessors to be the total taxable value of land and additions on the property. | Land | Improvement |
|---|---|---|---|---|
| 2025 | $2,549 | $30,855 | -- | -- |
| 2024 | $3,182 | $29,385 | -- | -- |
| 2023 | $3,182 | $36,070 | $7,210 | $28,860 |
| 2022 | $3,034 | $29,250 | $5,850 | $23,400 |
| 2021 | $3,102 | $27,630 | $5,520 | $22,110 |
| 2020 | $3,033 | $25,880 | $5,170 | $20,710 |
| 2019 | $2,943 | $25,000 | $5,000 | $20,000 |
| 2018 | $2,446 | $23,650 | $4,730 | $18,920 |
| 2017 | $2,345 | $23,450 | $4,690 | $18,760 |
| 2016 | $2,378 | $23,180 | $4,630 | $18,550 |
| 2015 | $2,197 | $22,160 | $4,430 | $17,730 |
Agents Affiliated with this Home
-
Carlie Back

Seller's Agent in 2020
Carlie Back
Keller Williams Realty East Valley
(602) 481-5184
1 in this area
85 Total Sales
-
Shane Rebenstorf

Buyer's Agent in 2020
Shane Rebenstorf
Realty One Group
(480) 326-6589
1 in this area
34 Total Sales
-
Beth Rebenstorf

Buyer Co-Listing Agent in 2020
Beth Rebenstorf
Realty One Group
(480) 236-8760
4 in this area
238 Total Sales
-

Seller's Agent in 2018
Dean Thornton
Redfin Corporation
(480) 848-2200
-
J
Buyer's Agent in 2018
Jerry Whiting
My Home Group
Map
Source: Arizona Regional Multiple Listing Service (ARMLS)
MLS Number: 5753823
APN: 301-91-832
- 7520 S Jentilly Ln
- 1009 E Brentrup Dr
- 7253 S Terrace Rd
- 1139 E Stephens Dr
- 987 E Divot Dr
- 501 E Sunburst Ln
- 1231 E Sunburst Ln
- 7521 S College Ave
- 1156 E Vinedo Ln
- 954 E Diamond Dr
- 7833 S Terrace Rd
- 218 E Sunburst Ln
- 6801 S Palm Dr
- 905 E Knight Ln
- 6820 S Rita Ln
- 1348 E Chilton Dr
- 6743 S Jentilly Ln
- 1010 E Redfield Rd
- 904 E Bendix Dr
- 7833 S Kenneth Place
