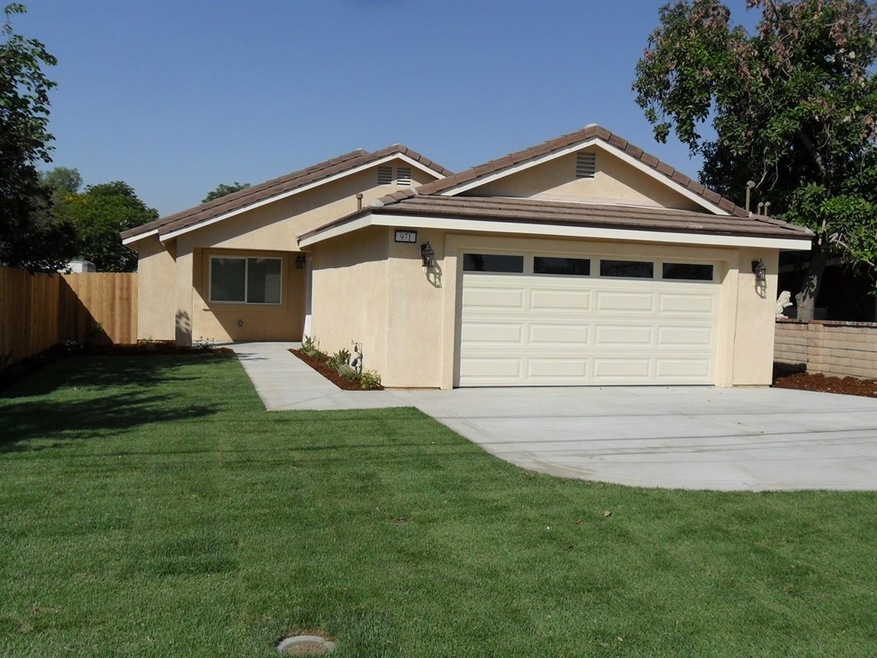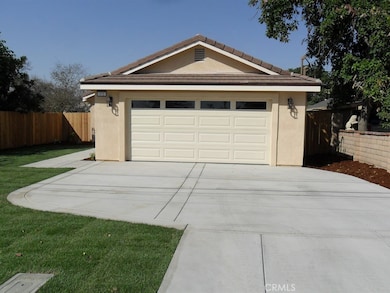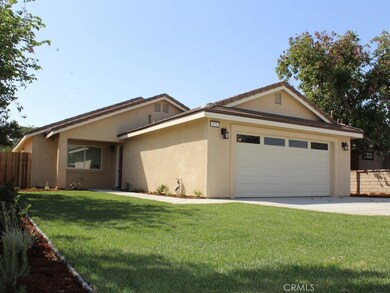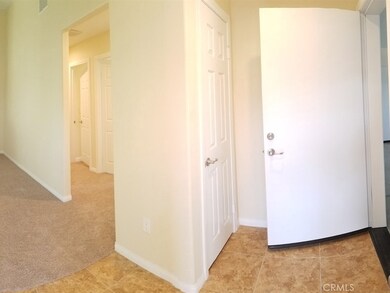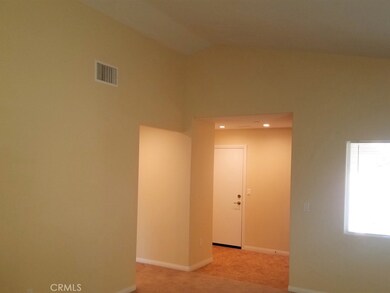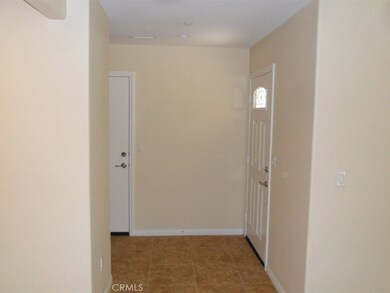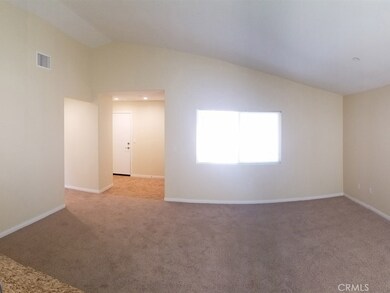
971 S 5th St Colton, CA 92324
Estimated Value: $557,000 - $587,000
Highlights
- Newly Remodeled
- Open Floorplan
- Cathedral Ceiling
- Primary Bedroom Suite
- Mountain View
- Main Floor Primary Bedroom
About This Home
As of March 2019Brand new and beautiful! Semi-custom 4 bedroom 2 bath home in a quiet neighborhood close to the 10, 60 and 215 freeways! Construction just completed! 1554 square feet of living area! This home features a large living room with vaulted ceiling and a spacious master suite with a walk in closet, ceiling fan and private bathroom! Open kitchen with hardwood cabinets, granite countertops, breakfast bar, freestanding gas stove, dishwasher and even a built in microwave! Soft close cabinet hinges and drawers. Formal dining area off the kitchen. Both bathrooms feature tub/shower units, wood vanities with granite countertops and water saving fixtures. Central air and heat throughout the home. Dual pane, energy efficient windows. Tile entry. Fire sprinklers for added safety and security! Fully landscaped front yard with automatic sprinklers. Large fenced backyard with a concrete patio slab. Two car attached garage with a concrete driveway and a roll up door with automatic opener. The garage is drywalled and painted. Concrete tile roof. There are no Mello-Roos or HOA fees. This is a wonderful brand new house in a convenient location with lots of nice features!
Home Details
Home Type
- Single Family
Est. Annual Taxes
- $4,754
Year Built
- Built in 2018 | Newly Remodeled
Lot Details
- 6,750 Sq Ft Lot
- Wood Fence
- Block Wall Fence
- New Fence
- Landscaped
- Rectangular Lot
- Level Lot
- Front Yard Sprinklers
- Private Yard
- Lawn
- Back and Front Yard
Parking
- 2 Car Direct Access Garage
- Parking Available
- Garage Door Opener
- Driveway
Home Design
- Turnkey
- Slab Foundation
- Tile Roof
- Concrete Roof
- Partial Copper Plumbing
Interior Spaces
- 1,554 Sq Ft Home
- Open Floorplan
- Built-In Features
- Cathedral Ceiling
- Ceiling Fan
- Double Pane Windows
- Blinds
- Window Screens
- Sliding Doors
- Panel Doors
- Entryway
- Living Room
- Dining Room
- Mountain Views
Kitchen
- Breakfast Bar
- Gas Oven
- Gas Cooktop
- Free-Standing Range
- Microwave
- Dishwasher
- Granite Countertops
- Self-Closing Drawers and Cabinet Doors
- Disposal
Flooring
- Carpet
- Tile
- Vinyl
Bedrooms and Bathrooms
- 4 Main Level Bedrooms
- Primary Bedroom on Main
- Primary Bedroom Suite
- Walk-In Closet
- 2 Full Bathrooms
- Granite Bathroom Countertops
- Low Flow Toliet
- Bathtub with Shower
- Walk-in Shower
- Low Flow Shower
- Exhaust Fan In Bathroom
Laundry
- Laundry Room
- Laundry in Garage
- Washer and Gas Dryer Hookup
Home Security
- Carbon Monoxide Detectors
- Fire and Smoke Detector
- Fire Sprinkler System
Outdoor Features
- Patio
- Exterior Lighting
- Rain Gutters
- Front Porch
Location
- Suburban Location
Schools
- Wilson Elementary School
- Terrace Hills Middle School
Utilities
- Forced Air Heating and Cooling System
- Heating System Uses Natural Gas
- Vented Exhaust Fan
- Gas Water Heater
Community Details
- No Home Owners Association
Listing and Financial Details
- Assessor Parcel Number 0163261070000
Ownership History
Purchase Details
Purchase Details
Home Financials for this Owner
Home Financials are based on the most recent Mortgage that was taken out on this home.Purchase Details
Purchase Details
Purchase Details
Similar Homes in Colton, CA
Home Values in the Area
Average Home Value in this Area
Purchase History
| Date | Buyer | Sale Price | Title Company |
|---|---|---|---|
| Gomez Darmis Lopez | -- | None Listed On Document | |
| Gomez Darmis Lopez | $360,000 | First American Title Company | |
| Henry C Minkler Construction Inc | $45,000 | Lawyers Title | |
| Parra Virginia | -- | Accommodation | |
| Parra Virginia | -- | Accommodation |
Mortgage History
| Date | Status | Borrower | Loan Amount |
|---|---|---|---|
| Previous Owner | Gomez Darmis Lopez | $346,129 | |
| Previous Owner | Gomez Darmis Lopez | $353,380 |
Property History
| Date | Event | Price | Change | Sq Ft Price |
|---|---|---|---|---|
| 03/27/2019 03/27/19 | Sold | $359,900 | 0.0% | $232 / Sq Ft |
| 02/14/2019 02/14/19 | Pending | -- | -- | -- |
| 01/09/2019 01/09/19 | For Sale | $359,900 | 0.0% | $232 / Sq Ft |
| 12/31/2018 12/31/18 | Off Market | $359,900 | -- | -- |
| 11/29/2018 11/29/18 | Price Changed | $359,900 | -2.7% | $232 / Sq Ft |
| 10/22/2018 10/22/18 | Price Changed | $369,900 | -2.4% | $238 / Sq Ft |
| 09/21/2018 09/21/18 | For Sale | $379,000 | -- | $244 / Sq Ft |
Tax History Compared to Growth
Tax History
| Year | Tax Paid | Tax Assessment Tax Assessment Total Assessment is a certain percentage of the fair market value that is determined by local assessors to be the total taxable value of land and additions on the property. | Land | Improvement |
|---|---|---|---|---|
| 2024 | $4,754 | $393,603 | $120,191 | $273,412 |
| 2023 | $4,767 | $385,885 | $117,834 | $268,051 |
| 2022 | $4,699 | $378,319 | $115,524 | $262,795 |
| 2021 | $4,796 | $370,901 | $113,259 | $257,642 |
| 2020 | $4,817 | $367,098 | $112,098 | $255,000 |
| 2019 | $598 | $45,900 | $45,900 | $0 |
| 2018 | $305 | $23,311 | $23,311 | $0 |
| 2017 | $295 | $22,854 | $22,854 | $0 |
| 2016 | $302 | $22,406 | $22,406 | $0 |
| 2015 | $293 | $22,069 | $22,069 | $0 |
| 2014 | $282 | $21,637 | $21,637 | $0 |
Agents Affiliated with this Home
-
Steve Maio

Seller's Agent in 2019
Steve Maio
WESTCOE REALTORS INC
(951) 236-1117
73 Total Sales
-
Tami Fleming-Maio

Seller Co-Listing Agent in 2019
Tami Fleming-Maio
WESTCOE REALTORS INC
(951) 318-5363
66 Total Sales
-
Luis Flores
L
Buyer's Agent in 2019
Luis Flores
The Real Estate Solution
(562) 209-2236
13 Total Sales
Map
Source: California Regional Multiple Listing Service (CRMLS)
MLS Number: IV18230150
APN: 0163-261-07
- 644 Laurel Ln
- 260 Stephen St
- 0 W O St
- 706 S 8th St
- 176 E M St
- 233 S La Cadena Dr
- 454 S 11th St
- 725 W K St
- 140 N 4th St
- 700 E Washington St Unit 61
- 700 E Washington St Unit 132
- 1097 Santo Antonio Dr Unit 3
- 1097 Santo Antonio Dr Unit 10
- 583 W G St
- 1116 S Santo Antonio Dr
- 1077 Santo Antonio Dr Unit 16
- 1077 Santo Antonio Dr Unit 27
- 22113 Grand Terrace Rd
- 22113 Grand Terrace Rd Unit 3
- 0 Rosedale Ave
