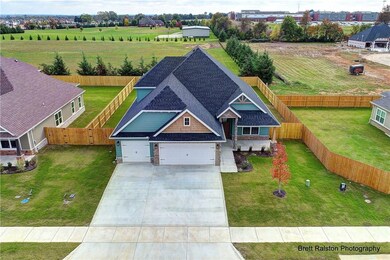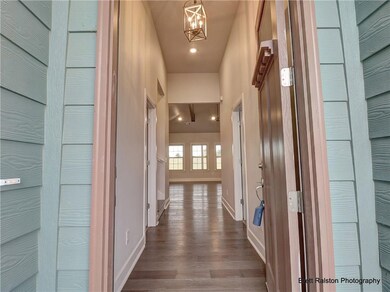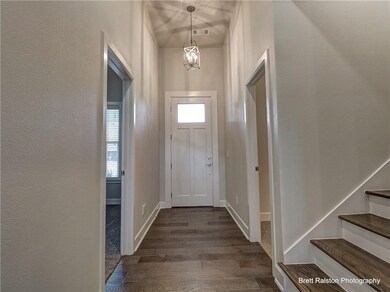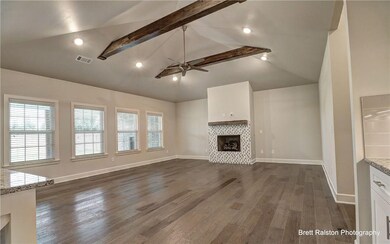
971 Silver Maple St Centerton, AR 72719
Highlights
- Newly Remodeled
- Outdoor Pool
- Living Room with Fireplace
- Centerton Gamble Elementary School Rated A
- Clubhouse
- Cathedral Ceiling
About This Home
As of May 2023Stunning Craftsman C3 Homes. Featuring wide open floor plans perfect for entertaining, led lights, under cabinet lighting, free standing soaker tub, HUGE covered patio with fireplace & pasture behind, new designer lighting, under mount sinks, soft close cabinet hardware, fence, blinds, & community amenities coming 2018. See photos. Pool, clubhouse, playground. Located next to Bentonville West High, across from new sports complex and Gamble Elementary.
Last Agent to Sell the Property
McMullen Realty Group License #SA00076918 Listed on: 06/15/2018
Home Details
Home Type
- Single Family
Est. Annual Taxes
- $661
Year Built
- Built in 2018 | Newly Remodeled
Lot Details
- 10,019 Sq Ft Lot
- North Facing Home
- Privacy Fence
- Wood Fence
- Back Yard Fenced
HOA Fees
- $46 Monthly HOA Fees
Home Design
- Slab Foundation
- Shingle Roof
- Architectural Shingle Roof
- Masonite
Interior Spaces
- 2,755 Sq Ft Home
- 2-Story Property
- Central Vacuum
- Built-In Features
- Cathedral Ceiling
- Ceiling Fan
- Double Pane Windows
- ENERGY STAR Qualified Windows
- Vinyl Clad Windows
- Blinds
- Living Room with Fireplace
- 2 Fireplaces
- Washer and Dryer Hookup
- Attic
Kitchen
- Built-In Oven
- Built-In Range
- Microwave
- Dishwasher
- Granite Countertops
- Disposal
Flooring
- Carpet
- Laminate
- Ceramic Tile
Bedrooms and Bathrooms
- 4 Bedrooms
- Split Bedroom Floorplan
- Walk-In Closet
Home Security
- Fire and Smoke Detector
- Fire Sprinkler System
Parking
- 3 Car Attached Garage
- Garage Door Opener
Outdoor Features
- Outdoor Pool
- Covered patio or porch
- Outdoor Fireplace
Utilities
- Central Heating and Cooling System
- Heating System Uses Gas
- Gas Water Heater
- Cable TV Available
Additional Features
- ENERGY STAR Qualified Appliances
- City Lot
Listing and Financial Details
- Home warranty included in the sale of the property
- Legal Lot and Block 26 / 1
Community Details
Overview
- Maple Estates Ph Ia Centerton Subdivision
Amenities
- Clubhouse
Recreation
- Community Playground
- Community Pool
Ownership History
Purchase Details
Home Financials for this Owner
Home Financials are based on the most recent Mortgage that was taken out on this home.Purchase Details
Purchase Details
Home Financials for this Owner
Home Financials are based on the most recent Mortgage that was taken out on this home.Similar Homes in Centerton, AR
Home Values in the Area
Average Home Value in this Area
Purchase History
| Date | Type | Sale Price | Title Company |
|---|---|---|---|
| Warranty Deed | $530,000 | Apex Title | |
| Quit Claim Deed | -- | None Listed On Document | |
| Warranty Deed | $358,150 | Lenders Title Company |
Mortgage History
| Date | Status | Loan Amount | Loan Type |
|---|---|---|---|
| Open | $200,000 | New Conventional | |
| Closed | $425,000 | New Conventional | |
| Previous Owner | $445,490 | VA | |
| Previous Owner | $445,490 | VA | |
| Previous Owner | $378,784 | VA | |
| Previous Owner | $378,784 | VA | |
| Previous Owner | $373,752 | VA | |
| Previous Owner | $373,752 | VA | |
| Previous Owner | $369,968 | VA |
Property History
| Date | Event | Price | Change | Sq Ft Price |
|---|---|---|---|---|
| 05/05/2023 05/05/23 | Sold | $530,000 | -0.9% | $192 / Sq Ft |
| 03/22/2023 03/22/23 | Price Changed | $535,000 | -1.8% | $193 / Sq Ft |
| 03/22/2023 03/22/23 | Pending | -- | -- | -- |
| 09/22/2022 09/22/22 | Price Changed | $545,000 | -0.9% | $197 / Sq Ft |
| 09/07/2022 09/07/22 | For Sale | $550,000 | +53.6% | $199 / Sq Ft |
| 03/16/2019 03/16/19 | Sold | $358,150 | 0.0% | $130 / Sq Ft |
| 02/14/2019 02/14/19 | Pending | -- | -- | -- |
| 06/15/2018 06/15/18 | For Sale | $358,150 | -- | $130 / Sq Ft |
Tax History Compared to Growth
Tax History
| Year | Tax Paid | Tax Assessment Tax Assessment Total Assessment is a certain percentage of the fair market value that is determined by local assessors to be the total taxable value of land and additions on the property. | Land | Improvement |
|---|---|---|---|---|
| 2024 | $6,897 | $111,789 | $14,600 | $97,189 |
| 2023 | $4,350 | $70,500 | $12,000 | $58,500 |
| 2022 | $4,036 | $70,500 | $12,000 | $58,500 |
| 2021 | $3,801 | $70,500 | $12,000 | $58,500 |
| 2020 | $3,660 | $63,450 | $10,400 | $53,050 |
| 2019 | $3,660 | $63,450 | $10,400 | $53,050 |
| 2018 | $661 | $10,400 | $10,400 | $0 |
Agents Affiliated with this Home
-
NWA ProTeam
N
Seller's Agent in 2023
NWA ProTeam
NextHome NWA Pro Realty
303 in this area
1,026 Total Sales
-
Beckie Seba

Buyer's Agent in 2023
Beckie Seba
Weichert, REALTORS Griffin Company Bentonville
(479) 402-7947
52 in this area
235 Total Sales
-
Crissy Roughley

Seller's Agent in 2019
Crissy Roughley
McMullen Realty Group
(479) 381-1788
36 in this area
85 Total Sales
Map
Source: Northwest Arkansas Board of REALTORS®
MLS Number: 1082791
APN: 06-05028-000
- 1610 N Skyline Landing Loop
- 1120 Red Maple St
- 1841 Utopia St
- 1851 Utopia St
- 1160 Silver Maple
- 1840 Momi St
- 1850 Momi St
- 1870 Momi St
- 970 Moksha St
- 950 Moksha St
- 1840 Utopia St
- 1303 SW Journey Ln
- 1711 Sunrise Cir
- 1231 Red Maple St
- 1241 Silver Maple St
- 1480 Lariat Cir
- 1260 Red Maple St
- 520 Bronco St
- 1271 Silver Maple St
- 510 Bronco St






