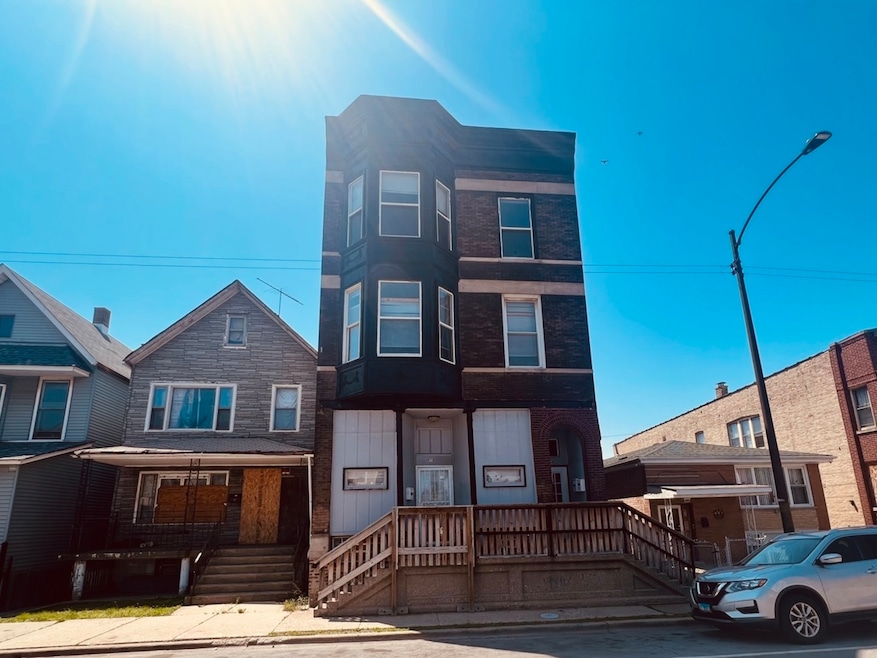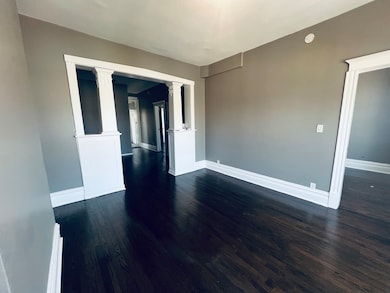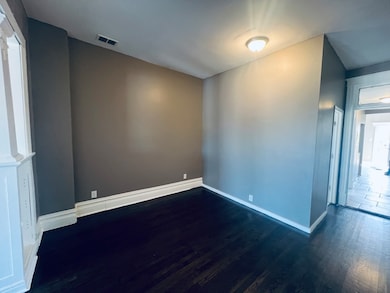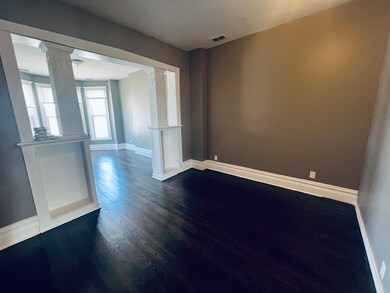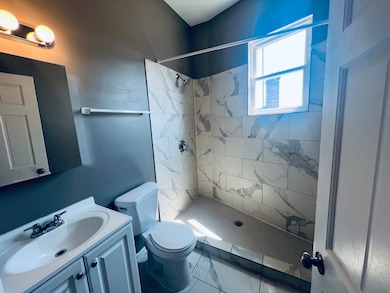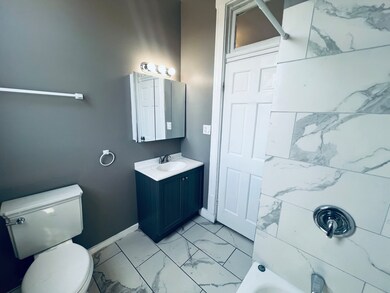9710 S Avenue L Unit 3 Chicago, IL 60617
East Side NeighborhoodHighlights
- Wood Flooring
- Laundry Room
- Family Room
- Living Room
- Dining Room
- Dogs and Cats Allowed
About This Home
Welcome to your next home-a spacious and beautifully laid-out 4-bedroom, 2-bath residence that offers comfort, convenience, and room to grow. With generous square footage, this home features a separate dining room perfect for gatherings, and a large, spacious kitchen ideal for cooking and entertaining. Layout offers flexibility for families, roommates, or work-from-home setups. Two full bathrooms make mornings smoother and evenings more comfortable-no more waiting in line! Neighborhood offers a unique blend of quiet residential charm and urban convenience and its strong community vibe, tree-lined streets, and excellent local dining and shopping. Enjoy close proximity to Calumet Park, and the Lakefront, plus easy access to the Skyway, and I-90 for commuters. Don't miss the chance to live in a well-maintained, move-in-ready home with all the space you need-schedule your showing today! Voucher Holders (section 8) welcomed.
Open House Schedule
-
Saturday, May 31, 202511:00 am to 1:00 pm5/31/2025 11:00:00 AM +00:005/31/2025 1:00:00 PM +00:00Add to Calendar
-
Sunday, June 01, 20251:00 to 3:00 pm6/1/2025 1:00:00 PM +00:006/1/2025 3:00:00 PM +00:00Add to Calendar
Property Details
Home Type
- Multi-Family
Year Built
- Built in 1896 | Remodeled in 2025
Lot Details
- Lot Dimensions are 124x35
Home Design
- Property Attached
- Brick Exterior Construction
Interior Spaces
- 3-Story Property
- Family Room
- Living Room
- Dining Room
- Wood Flooring
- Laundry Room
Bedrooms and Bathrooms
- 4 Bedrooms
- 4 Potential Bedrooms
- 2 Full Bathrooms
Parking
- 1 Parking Space
- Parking Included in Price
- Assigned Parking
Utilities
- No Cooling
- Heating System Uses Natural Gas
- Lake Michigan Water
Listing and Financial Details
- Property Available on 5/24/25
- Rent includes water
- 12 Month Lease Term
Community Details
Overview
- 3 Units
- Low-Rise Condominium
Pet Policy
- Pets up to 50 lbs
- Limit on the number of pets
- Dogs and Cats Allowed
Map
Source: Midwest Real Estate Data (MRED)
MLS Number: 12374651
- 9841 S Ewing Ave
- 9515 South Ave N
- 10034 S Avenue M
- 10127 S Avenue L
- 10151 S Avenue M
- 3052 E 97th St
- 9720 S Exchange Ave
- 10324 South Ave N
- 9903 S Exchange Ave
- 9335 S Chicago Ave
- 2922 E 97th St
- 9905 S Escanaba Ave
- 10408 S Avenue J
- 3258 E 91st St Unit 3D
- 9629 S Muskegon Ave
- 10456 S Avenue L
- 10506 S Ewing Ave
- 10518 S Avenue M
- 10526 S Avenue H
- 9036 S Houston Ave
