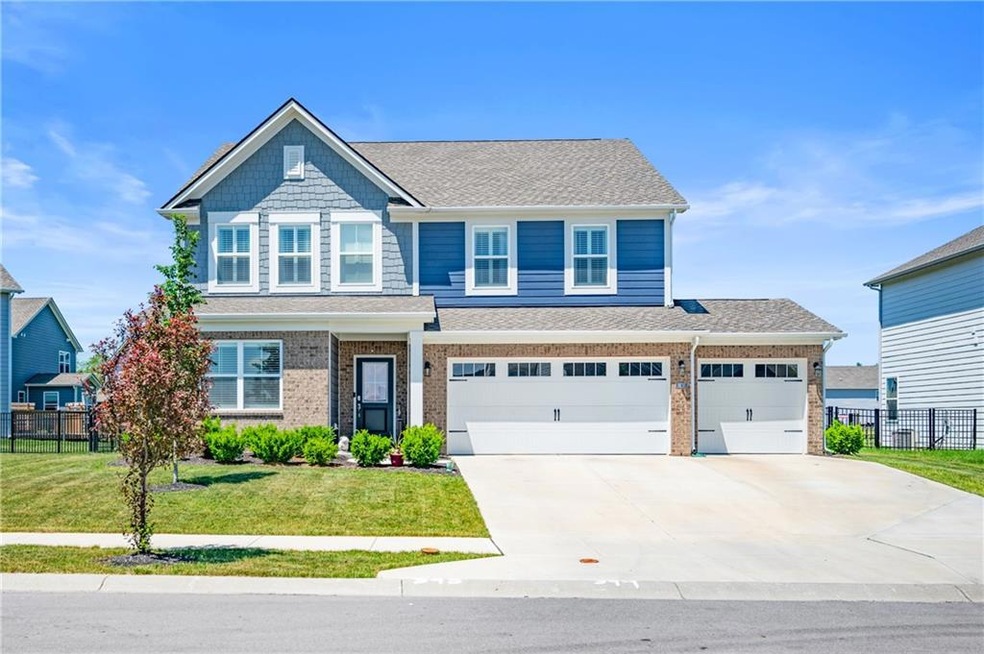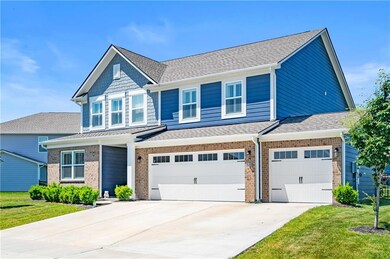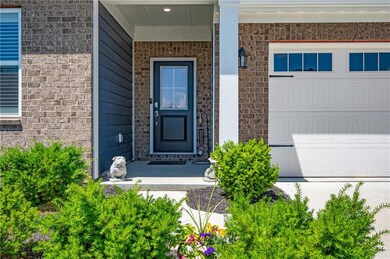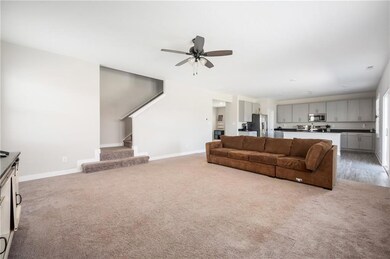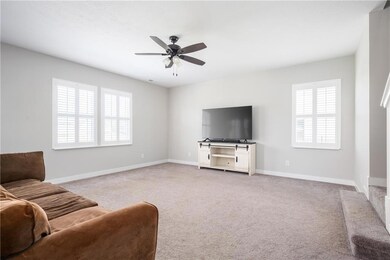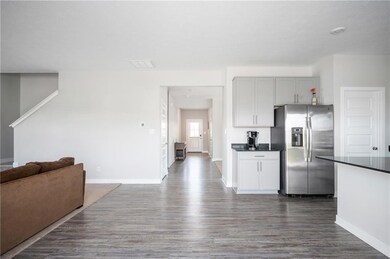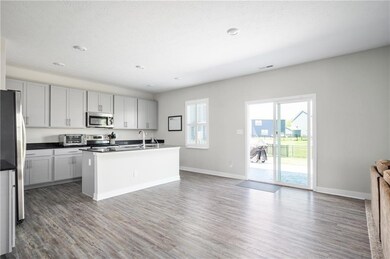
9710 Sonnette Cir Fishers, IN 46040
Brooks-Luxhaven NeighborhoodEstimated Value: $463,431 - $510,000
Highlights
- Vaulted Ceiling
- Traditional Architecture
- 3 Car Attached Garage
- Southeastern Elementary School Rated A
- Breakfast Room
- Woodwork
About This Home
As of July 2022Stunning 5 bedroom, 3.5 bathroom home with 9 ft. ceilings on the first floor, LVP throughout most of the main floor, a gorgeous pond view and stamped patio, 3 car garage, all with a great location in Fishers! This home features a bedroom suite on the first floor at the front of the home for extra privacy. With an open concept floor plan, the kitchen opens up to a breakfast nook and spacious great room. The kitchen boasts stainless steel appliances, granite countertops, and a walk-in pantry. Upstairs is a large loft that separates the owner's suite from the other bedrooms, and laundry room. All 5 bedrooms have walk-in closest and the owners suite has dual sinks and standing shower. Within minutes of downtown Fortville and Geist Reservoir.
Last Listed By
Eric Forney
Keller Williams Indy Metro W Listed on: 06/10/2022

Home Details
Home Type
- Single Family
Est. Annual Taxes
- $3,574
Year Built
- Built in 2019
Lot Details
- 8,276 Sq Ft Lot
- Back Yard Fenced
HOA Fees
- $45 Monthly HOA Fees
Parking
- 3 Car Attached Garage
- Driveway
Home Design
- Traditional Architecture
- Brick Exterior Construction
- Slab Foundation
- Cement Siding
Interior Spaces
- 2-Story Property
- Woodwork
- Vaulted Ceiling
- Vinyl Clad Windows
- Breakfast Room
- Fire and Smoke Detector
Kitchen
- Electric Oven
- Microwave
- Dishwasher
- Disposal
Flooring
- Carpet
- Vinyl Plank
Bedrooms and Bathrooms
- 5 Bedrooms
- Walk-In Closet
Laundry
- Dryer
- Washer
Utilities
- Forced Air Heating and Cooling System
Community Details
- Association fees include maintenance, snow removal
- Bridger Pines Subdivision
- Property managed by CASI
- The community has rules related to covenants, conditions, and restrictions
Listing and Financial Details
- Assessor Parcel Number 291608016020000020
Ownership History
Purchase Details
Purchase Details
Purchase Details
Home Financials for this Owner
Home Financials are based on the most recent Mortgage that was taken out on this home.Purchase Details
Home Financials for this Owner
Home Financials are based on the most recent Mortgage that was taken out on this home.Purchase Details
Similar Homes in the area
Home Values in the Area
Average Home Value in this Area
Purchase History
| Date | Buyer | Sale Price | Title Company |
|---|---|---|---|
| Fkh Sfr Llp | -- | Os National | |
| Fkh Trs L Llc | -- | Os National | |
| Fkh Sfr Llp | $478,000 | First Integrity Title | |
| Gay Nora Ellen | -- | None Available | |
| Lennar Homes Of Indiana Inc | -- | None Available |
Mortgage History
| Date | Status | Borrower | Loan Amount |
|---|---|---|---|
| Previous Owner | Gay Nora Ellen | $305,754 | |
| Previous Owner | Burgan Erin | $152,400 | |
| Previous Owner | Gay Nora Ellen | $305,090 | |
| Previous Owner | Gay Nora Ellen | $305,090 |
Property History
| Date | Event | Price | Change | Sq Ft Price |
|---|---|---|---|---|
| 07/11/2022 07/11/22 | Sold | $478,000 | +1.7% | $155 / Sq Ft |
| 06/15/2022 06/15/22 | Pending | -- | -- | -- |
| 06/10/2022 06/10/22 | For Sale | $469,900 | -- | $153 / Sq Ft |
Tax History Compared to Growth
Tax History
| Year | Tax Paid | Tax Assessment Tax Assessment Total Assessment is a certain percentage of the fair market value that is determined by local assessors to be the total taxable value of land and additions on the property. | Land | Improvement |
|---|---|---|---|---|
| 2024 | $8,427 | $398,900 | $70,500 | $328,400 |
| 2023 | $8,427 | $388,900 | $70,500 | $318,400 |
| 2022 | $3,914 | $329,400 | $70,500 | $258,900 |
| 2021 | $3,574 | $299,700 | $70,500 | $229,200 |
| 2020 | $3,615 | $302,000 | $70,500 | $231,500 |
| 2019 | $5 | $600 | $600 | $0 |
Agents Affiliated with this Home
-

Seller's Agent in 2022
Eric Forney
Keller Williams Indy Metro W
(317) 537-0029
28 in this area
1,110 Total Sales
-
B
Seller Co-Listing Agent in 2022
Brianna Nice
Highgarden Real Estate
(765) 717-7962
-

Buyer's Agent in 2022
Robert Salmons
Entera Realty
(713) 248-9869
18 in this area
2,753 Total Sales
Map
Source: MIBOR Broker Listing Cooperative®
MLS Number: 21862177
APN: 29-16-08-016-020.000-020
- 16566 Branham Dr
- 9709 Tampico Chase
- 9823 Pica Dr
- 9851 Pica Dr
- 16112 Lavina Ln
- 9822 Tampico Chase
- 16688 Bowesmont Dr
- 15958 Oakhurst Ln
- 10423 Hamburg Dr
- 16598 Dominion Dr
- 629 Washington St
- 16516 Wilsons Farm Dr
- 649 Washington St
- 16305 Kenora Ln N
- 211 N Merrill St
- 16193 Burnt Rock Ln
- 10027 Landis Blvd
- 230 N School St
- 360 Lincoln Cir W
- 710 Marie Ln
- 9710 Sonnette Cir
- 9722 Sonnette Cir
- 16442 Sedalia Dr
- 16418 Sedalia Dr
- 9734 Sonnette Cir
- 16451 Sedalia Dr
- 16402 Sedalia Dr
- 9723 Sonnette Cir
- 9746 Sonnette Cir
- 16443 Sedalia Dr
- 16386 Sedalia Dr
- 16435 Sedalia Dr
- 9735 Sonnette Cir
- 16427 Sedalia Dr
- 16419 Sedalia Dr
- 9770 Sonnette Cir
- 16411 Sedalia Dr
- 9747 Sonnette Cir
- 16495 Branham Dr
- 16370 Sedalia Dr
