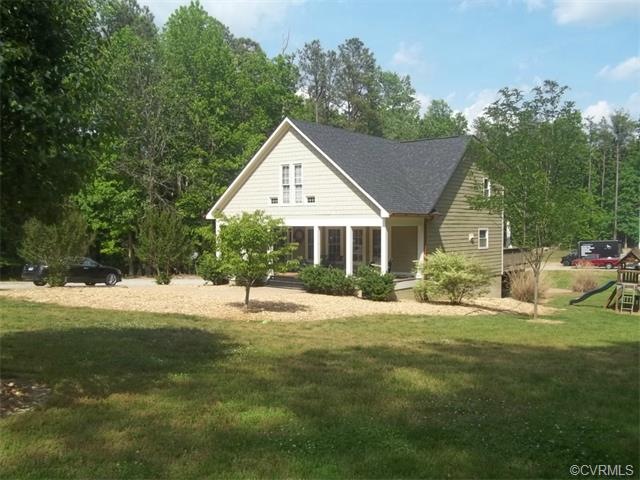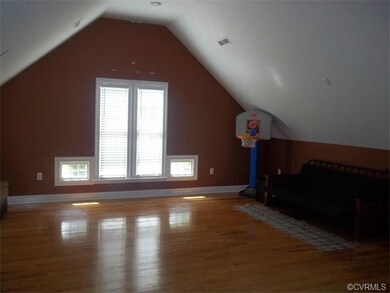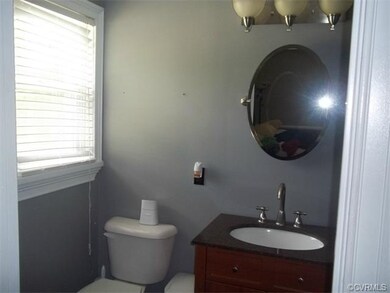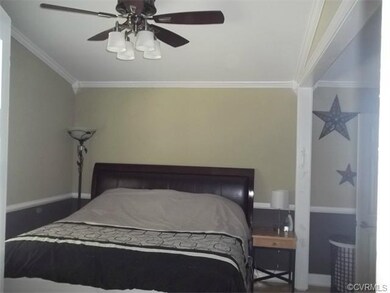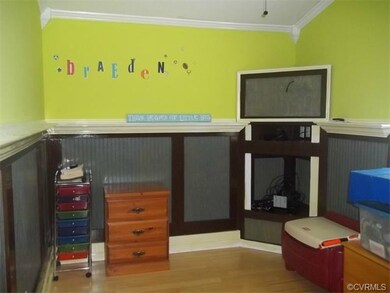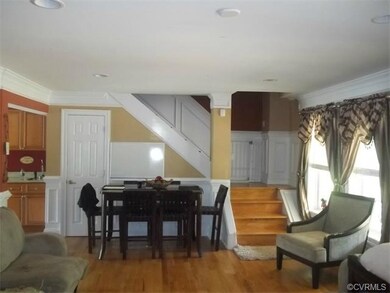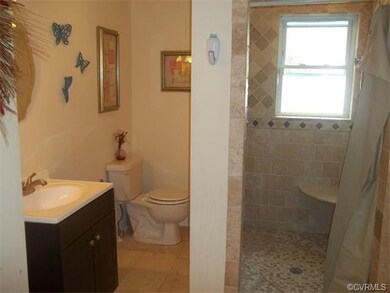
9711 Spring Run Rd Chesterfield, VA 23832
South Chesterfield County NeighborhoodAbout This Home
As of January 2022Gorgeous Completely Renovated Cape sitting on 2.68 Acres of Privacy. This home was Gut Renovated between 2008 and 2010. Some of the Renovations include New Electrical System, New Plumbing System, New Asphalt Shingle Roof, New Hardiplank Siding,New Irrigation System,New Hardwood Flooring, New Drywall,New Windows and New Anderson Doors,etc. The Kitchen has Modern Cabinets with Soft Closing Drawers, Granite Countertops and Modern Appliances. Both Bathrooms were Renovated with Tile Flooring and Tile Showers. Don't forget about the Country Front Porch and the Large Rear Deck leading down to the Aggregate Concrete Patio. Large 32 x 40 Detached Garage with 1280 sq ft Finished In Law Suite Above. In Law Suite has 2 Bedrooms, Living Area,Kitchen and Full Bath. All this sitting on 2.68 Acres in Chesterfield. You don't want to miss this Gorgeous Home!!!!!!!
Last Agent to Sell the Property
Classic Realty Services License #0225184100 Listed on: 05/16/2015
Last Buyer's Agent
Jennifer Elliott
Sentry Residential Inc License #0225205061
Home Details
Home Type
- Single Family
Est. Annual Taxes
- $4,284
Year Built
- 1982
Home Design
- Dimensional Roof
Interior Spaces
- Property has 1.75 Levels
Flooring
- Wood
- Laminate
- Marble
- Tile
Bedrooms and Bathrooms
- 3 Bedrooms
- 2 Full Bathrooms
Utilities
- Central Air
- Heat Pump System
- Conventional Septic
Listing and Financial Details
- Assessor Parcel Number 742-662-91-79-00000
Ownership History
Purchase Details
Home Financials for this Owner
Home Financials are based on the most recent Mortgage that was taken out on this home.Purchase Details
Home Financials for this Owner
Home Financials are based on the most recent Mortgage that was taken out on this home.Purchase Details
Home Financials for this Owner
Home Financials are based on the most recent Mortgage that was taken out on this home.Similar Homes in the area
Home Values in the Area
Average Home Value in this Area
Purchase History
| Date | Type | Sale Price | Title Company |
|---|---|---|---|
| Warranty Deed | $444,000 | None Listed On Document | |
| Warranty Deed | $285,000 | None Available | |
| Warranty Deed | $159,800 | -- |
Mortgage History
| Date | Status | Loan Amount | Loan Type |
|---|---|---|---|
| Open | $333,000 | New Conventional | |
| Previous Owner | $15,800 | Commercial | |
| Previous Owner | $294,405 | VA | |
| Previous Owner | $9,000 | Unknown | |
| Previous Owner | $159,800 | New Conventional |
Property History
| Date | Event | Price | Change | Sq Ft Price |
|---|---|---|---|---|
| 01/20/2022 01/20/22 | Sold | $444,000 | 0.0% | $131 / Sq Ft |
| 11/26/2021 11/26/21 | Pending | -- | -- | -- |
| 11/24/2021 11/24/21 | Price Changed | $444,000 | -0.2% | $131 / Sq Ft |
| 11/22/2021 11/22/21 | Price Changed | $445,000 | -1.1% | $131 / Sq Ft |
| 11/21/2021 11/21/21 | Price Changed | $450,000 | -5.3% | $133 / Sq Ft |
| 11/18/2021 11/18/21 | Price Changed | $475,000 | -2.7% | $140 / Sq Ft |
| 11/16/2021 11/16/21 | Price Changed | $488,000 | -0.4% | $144 / Sq Ft |
| 11/13/2021 11/13/21 | For Sale | $490,000 | +71.9% | $145 / Sq Ft |
| 09/10/2015 09/10/15 | Sold | $285,000 | -5.0% | $89 / Sq Ft |
| 07/08/2015 07/08/15 | Pending | -- | -- | -- |
| 05/16/2015 05/16/15 | For Sale | $299,950 | -- | $94 / Sq Ft |
Tax History Compared to Growth
Tax History
| Year | Tax Paid | Tax Assessment Tax Assessment Total Assessment is a certain percentage of the fair market value that is determined by local assessors to be the total taxable value of land and additions on the property. | Land | Improvement |
|---|---|---|---|---|
| 2025 | $4,284 | $478,500 | $89,700 | $388,800 |
| 2024 | $4,284 | $463,700 | $85,700 | $378,000 |
| 2023 | $3,830 | $420,900 | $83,700 | $337,200 |
| 2022 | $3,004 | $326,500 | $77,200 | $249,300 |
| 2021 | $2,921 | $300,500 | $75,200 | $225,300 |
| 2020 | $2,820 | $290,000 | $75,200 | $214,800 |
| 2019 | $2,690 | $283,200 | $73,200 | $210,000 |
| 2018 | $2,649 | $277,600 | $69,500 | $208,100 |
| 2017 | $2,611 | $266,800 | $68,500 | $198,300 |
| 2016 | $2,470 | $257,300 | $67,500 | $189,800 |
| 2015 | $1,711 | $175,600 | $65,500 | $110,100 |
| 2014 | $1,663 | $170,600 | $63,500 | $107,100 |
Agents Affiliated with this Home
-
J
Seller's Agent in 2022
Jennifer Elliott
Sentry Residential Inc
-
A
Seller Co-Listing Agent in 2022
Andy Piedra
Sentry Residential Inc
-
Elmer Diaz

Buyer's Agent in 2022
Elmer Diaz
Samson Properties
(804) 640-6052
14 in this area
735 Total Sales
-
BRANDON W SMITH
B
Seller's Agent in 2015
BRANDON W SMITH
Classic Realty Services
1 in this area
29 Total Sales
Map
Source: Central Virginia Regional MLS
MLS Number: 1514265
APN: 742-66-29-17-900-000
- 10159 Clearwood Rd
- Lot 17 Qualla Connector Trail
- Lot 37 Qualla Connector Trail
- Lot 13 Qualla Connector Trail
- Lot 10 Qualla Connector Trail
- Lot 15 Qualla Connector Trail
- 12550 Thoreau Dr
- 9330 Raven Wing Dr
- 8949 Hollow Oak Dr
- 12900 Spring Run Rd
- 13513 Pinstone Ct
- 12306 Hollow Oak Terrace
- 12315 Hillcreek Cir
- 9013 Bailey Hill Rd
- 12308 Penny Bridge Dr
- 12605 Long Branch Ct
- 11120 Qualla Rd
- 13111 Deerpark Dr
- 10306 Lifford Ln
- Lot 6 Qualla Trace Ct
