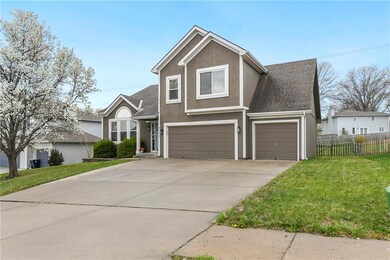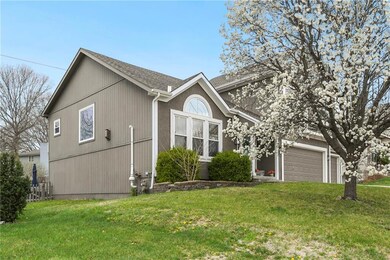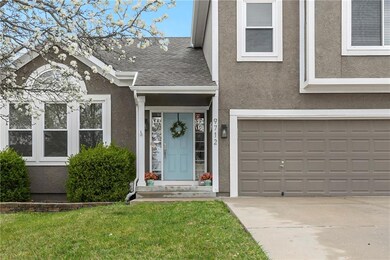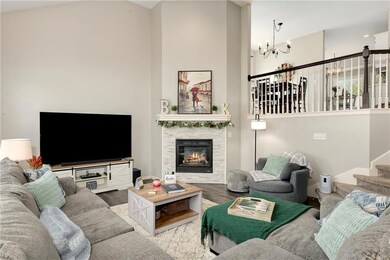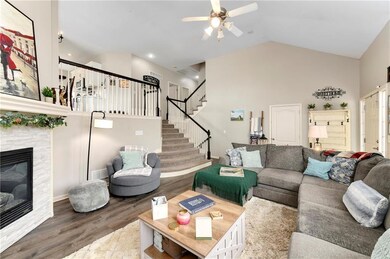
9712 N Highland Terrace Kansas City, MO 64155
New Mark NeighborhoodHighlights
- Deck
- Contemporary Architecture
- Formal Dining Room
- Bell Prairie Elementary School Rated A
- Recreation Room
- Stainless Steel Appliances
About This Home
As of June 2025Welcome to this stunning 4-bedroom, 2.5-bathroom home with a spacious 3-car garage. As you step inside, you're greeted by a breathtaking layout with soaring vaulted ceilings, a cozy corner fireplace, and updated stair railings, all complemented by neutral decor and on-trend colors that create an inviting and warm atmosphere throughout.This home boasts 5 levels of exceptional style, space, and functionality. The updated kitchen is a standout, offering a farmhouse sink, a charming window seat with extra storage, a walk-in pantry, and a versatile kitchen island—perfect for meal prep or casual dining. A separate dining room provides an elegant space for family meals or entertaining guests. The secondary bedrooms feature stunning accent walls and stylish light fixtures, while the expansive primary suite enjoys its own private floor. This serene retreat is filled with natural light and boasts a luxurious ensuite bath with a double vanity, soaker tub, walk-in shower, private toilet room, and a second closet for ample storage. The finished walk-out lower level is ideal for relaxation or entertaining, complete with a 4th bedroom (or home office), a convenient half bath, and a laundry room with a handy laundry chute. An unfinished sub-basement provides additional storage or the potential for future living space. Set on a large, fenced lot, the backyard is perfect for outdoor enjoyment. The upper and lower deck areas offer great spaces for entertaining or simply unwinding. This home has it all—style, space, and comfort—all in a desirable location. Don’t miss your chance to make it yours!
Last Agent to Sell the Property
Keller Williams Realty Partners Inc. Brokerage Phone: 913-685-2326 Listed on: 03/21/2025

Co-Listed By
Keller Williams Realty Partners Inc. Brokerage Phone: 913-685-2326 License #SP00231455
Home Details
Home Type
- Single Family
Est. Annual Taxes
- $4,294
Year Built
- Built in 2003
Lot Details
- 0.27 Acre Lot
- Wood Fence
HOA Fees
- $25 Monthly HOA Fees
Parking
- 3 Car Attached Garage
Home Design
- Contemporary Architecture
- Split Level Home
- Composition Roof
- Stucco
Interior Spaces
- Ceiling Fan
- Gas Fireplace
- Thermal Windows
- Family Room
- Living Room with Fireplace
- Formal Dining Room
- Recreation Room
- Attic Fan
- Washer
Kitchen
- Built-In Electric Oven
- Dishwasher
- Stainless Steel Appliances
- Kitchen Island
- Disposal
Flooring
- Carpet
- Laminate
Bedrooms and Bathrooms
- 4 Bedrooms
- Walk-In Closet
Finished Basement
- Sub-Basement
- Laundry in Basement
Schools
- Bell Prairie Elementary School
- Staley High School
Utilities
- Central Air
- Heating System Uses Natural Gas
Additional Features
- Deck
- City Lot
Community Details
- Willow Wood Estates Subdivision
Listing and Financial Details
- Assessor Parcel Number 09-919-00-11-023.00
- $0 special tax assessment
Ownership History
Purchase Details
Home Financials for this Owner
Home Financials are based on the most recent Mortgage that was taken out on this home.Purchase Details
Home Financials for this Owner
Home Financials are based on the most recent Mortgage that was taken out on this home.Purchase Details
Purchase Details
Home Financials for this Owner
Home Financials are based on the most recent Mortgage that was taken out on this home.Purchase Details
Home Financials for this Owner
Home Financials are based on the most recent Mortgage that was taken out on this home.Purchase Details
Home Financials for this Owner
Home Financials are based on the most recent Mortgage that was taken out on this home.Purchase Details
Home Financials for this Owner
Home Financials are based on the most recent Mortgage that was taken out on this home.Similar Homes in Kansas City, MO
Home Values in the Area
Average Home Value in this Area
Purchase History
| Date | Type | Sale Price | Title Company |
|---|---|---|---|
| Warranty Deed | -- | Platinum Title | |
| Warranty Deed | -- | Continental Title | |
| Deed | -- | None Listed On Document | |
| Warranty Deed | -- | Continental Title | |
| Warranty Deed | -- | None Available | |
| Warranty Deed | -- | Security Land Title Company | |
| Corporate Deed | -- | Security Land Title Company |
Mortgage History
| Date | Status | Loan Amount | Loan Type |
|---|---|---|---|
| Previous Owner | $75,000 | Credit Line Revolving | |
| Previous Owner | $214,700 | New Conventional | |
| Previous Owner | $176,739 | FHA | |
| Previous Owner | $173,440 | Purchase Money Mortgage | |
| Previous Owner | $185,250 | Construction | |
| Closed | $32,520 | No Value Available |
Property History
| Date | Event | Price | Change | Sq Ft Price |
|---|---|---|---|---|
| 06/03/2025 06/03/25 | Sold | -- | -- | -- |
| 04/06/2025 04/06/25 | Pending | -- | -- | -- |
| 04/05/2025 04/05/25 | For Sale | $440,000 | +5.8% | $104 / Sq Ft |
| 06/14/2023 06/14/23 | Sold | -- | -- | -- |
| 04/23/2023 04/23/23 | Pending | -- | -- | -- |
| 04/21/2023 04/21/23 | For Sale | $415,900 | +84.8% | $138 / Sq Ft |
| 10/08/2015 10/08/15 | Sold | -- | -- | -- |
| 09/03/2015 09/03/15 | Pending | -- | -- | -- |
| 08/31/2015 08/31/15 | For Sale | $225,000 | +15.4% | -- |
| 08/16/2013 08/16/13 | Sold | -- | -- | -- |
| 08/03/2013 08/03/13 | Pending | -- | -- | -- |
| 01/24/2013 01/24/13 | For Sale | $195,000 | -- | -- |
Tax History Compared to Growth
Tax History
| Year | Tax Paid | Tax Assessment Tax Assessment Total Assessment is a certain percentage of the fair market value that is determined by local assessors to be the total taxable value of land and additions on the property. | Land | Improvement |
|---|---|---|---|---|
| 2024 | $4,294 | $53,300 | -- | -- |
| 2023 | $4,256 | $53,300 | $0 | $0 |
| 2022 | $3,935 | $47,100 | $0 | $0 |
| 2021 | $3,940 | $47,101 | $7,600 | $39,501 |
| 2020 | $3,772 | $41,710 | $0 | $0 |
| 2019 | $3,702 | $41,710 | $0 | $0 |
| 2018 | $3,697 | $39,810 | $0 | $0 |
| 2017 | $3,431 | $39,800 | $5,320 | $34,480 |
| 2016 | $3,431 | $37,620 | $5,320 | $32,300 |
| 2015 | $3,429 | $37,620 | $5,320 | $32,300 |
| 2014 | $3,397 | $36,710 | $5,320 | $31,390 |
Agents Affiliated with this Home
-
Adam Butler

Seller's Agent in 2025
Adam Butler
Keller Williams Realty Partners Inc.
(816) 809-9590
1 in this area
332 Total Sales
-
Staci Moeller
S
Seller Co-Listing Agent in 2025
Staci Moeller
Keller Williams Realty Partners Inc.
(913) 648-3549
2 in this area
60 Total Sales
-
Kelly Sloan

Buyer's Agent in 2025
Kelly Sloan
Home Sweet Home Realty
(816) 726-1700
1 in this area
165 Total Sales
-
John Simone

Seller's Agent in 2023
John Simone
ReeceNichols-KCN
(816) 728-7507
2 in this area
194 Total Sales
-
YFA Team

Seller's Agent in 2015
YFA Team
Your Future Address, LLC
(913) 220-3260
448 Total Sales
-
Aaron Leib

Seller Co-Listing Agent in 2015
Aaron Leib
Your Future Address, LLC
(816) 257-6749
212 Total Sales
Map
Source: Heartland MLS
MLS Number: 2536855
APN: 09-919-00-11-023.00
- 9623 N Wayne Ave
- 9627 N Wayne Ave
- 9638 N Wayne Ave
- 9617 N Lydia Ave
- 9705 N Virginia Ave
- 10001 N Wayne Place
- 1605 NE 94th St
- 1012 NE 99th St
- 1915 NE 101st St
- 10126 N Highland Terrace
- 1309 NE 102nd St
- 1223 NE 93rd St
- 9708 N Campbell Dr
- 1019 NE 93rd Ct
- 9209 N Euclid Ct
- 0 152 Hwy & Maplewoods Pkwy St
- 2605 NE 101st St
- 9212 N Harrison St
- 9106 N Garfield Ave
- 506 NE 98th Terrace

