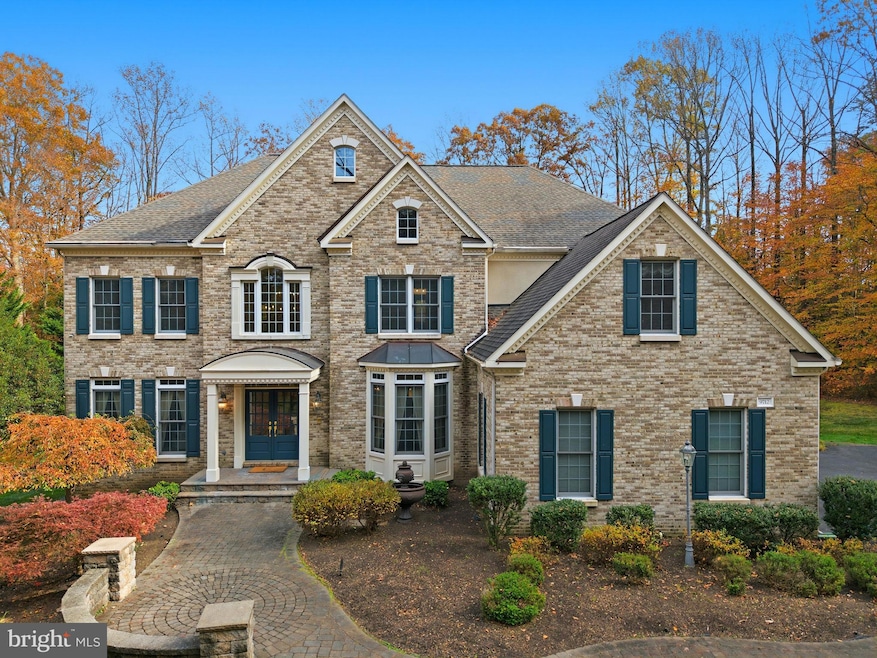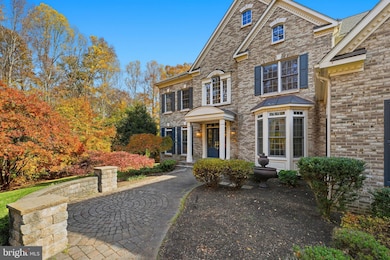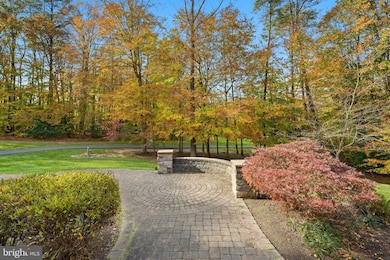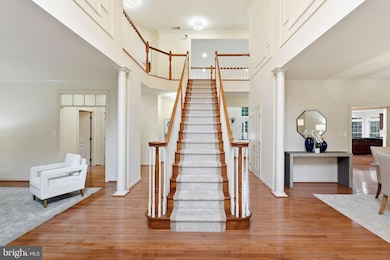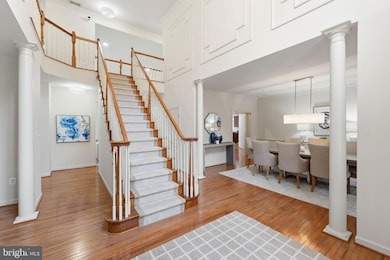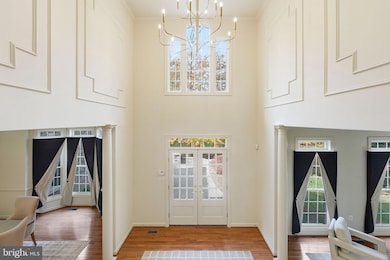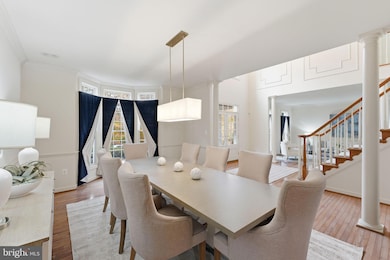9712 Thorn Bush Dr Fairfax Station, VA 22039
Farrs Corner NeighborhoodEstimated payment $10,545/month
Highlights
- Very Popular Property
- 5.23 Acre Lot
- 1 Fireplace
- Sangster Elementary School Rated A
- Colonial Architecture
- Walk-In Pantry
About This Home
Welcome Home to 9712 Thorn Bush Drive! Nestled in the highly sought-after Estates at Rosedale, this stunning Colonial sits on a private 5.22-acre lot surrounded by mature trees and peaceful scenery — your own serene retreat just minutes from everything you need. Arrive via a long, private driveway that sets the tone for what’s to come. Step through the front door into a grand two-story foyer with a sparkling new chandelier and gleaming hardwood floors that flow throughout the main level. The heart of the home is the sun-drenched family room, where soaring two-story windows frame beautiful views of the property and fill the space with natural light. The gourmet kitchen is a chef’s dream — featuring abundant cabinetry, an oversized walk-in pantry, and generous counter space perfect for cooking or entertaining.
Step out onto the expansive deck that spans the back of the home, complete with a screened-in gazebo and dual staircases leading to the backyard — ideal for gatherings or quiet evenings outdoors. Upstairs, accessible by two staircases, you’ll find four spacious bedrooms, three full baths, and a convenient laundry room. The primary suite is a true retreat, with panoramic wrap-around windows offering gorgeous seasonal views. The renovated ensuite bath boasts a new glass shower, stylish tile surround, and updated fixtures — and the massive walk-in closet is sure to impress even the most dedicated fashion enthusiast! A junior primary suite and a Jack & Jill bath connecting bedrooms three and four complete the level.
The fully finished walk-out basement adds exceptional living space, featuring a large rec room with a wet bar and island seating, built-ins, a home gym, and a fifth legal bedroom with a full bath — perfect for guests or an in-law suite. Don’t miss the huge storage and utility room, ideal for keeping everything organized. The three-car garage is finished with custom flooring and heavy-duty cabinetry — a dream setup for hobbyists or car enthusiasts. Perfectly located just off Ox Road, this home offers the best of privacy and convenience — only 9 minutes to Laurel Hill Golf Club, and close to top-rated schools, shops, and restaurants. Move in before the holidays and start making memories in your new forever home. Welcome & Enjoy!
Open House Schedule
-
Saturday, November 15, 20251:00 to 3:00 pm11/15/2025 1:00:00 PM +00:0011/15/2025 3:00:00 PM +00:00Add to Calendar
-
Sunday, November 16, 20252:00 to 4:00 pm11/16/2025 2:00:00 PM +00:0011/16/2025 4:00:00 PM +00:00Add to Calendar
Home Details
Home Type
- Single Family
Est. Annual Taxes
- $17,679
Year Built
- Built in 2000
Lot Details
- 5.23 Acre Lot
- Extensive Hardscape
- Property is zoned 030
HOA Fees
- $135 Monthly HOA Fees
Parking
- 3 Car Direct Access Garage
- 5 Driveway Spaces
- Parking Storage or Cabinetry
- Side Facing Garage
- Garage Door Opener
Home Design
- Colonial Architecture
- Slab Foundation
- Asphalt Roof
- Aluminum Siding
Interior Spaces
- Property has 3 Levels
- Ceiling Fan
- 1 Fireplace
- Flood Lights
- Walk-In Pantry
- Laundry Room
Bedrooms and Bathrooms
Finished Basement
- Heated Basement
- Walk-Out Basement
- Basement Fills Entire Space Under The House
- Connecting Stairway
- Interior and Exterior Basement Entry
- Basement Windows
Outdoor Features
- Exterior Lighting
- Rain Gutters
Utilities
- Forced Air Heating and Cooling System
- Natural Gas Water Heater
- Sewer Not Available
Community Details
- Estates At Roseland Subdivision
Listing and Financial Details
- Tax Lot 42A
- Assessor Parcel Number 0973 15 0042A
Map
Home Values in the Area
Average Home Value in this Area
Tax History
| Year | Tax Paid | Tax Assessment Tax Assessment Total Assessment is a certain percentage of the fair market value that is determined by local assessors to be the total taxable value of land and additions on the property. | Land | Improvement |
|---|---|---|---|---|
| 2025 | $16,078 | $1,529,300 | $539,000 | $990,300 |
| 2024 | $16,078 | $1,387,840 | $525,000 | $862,840 |
| 2023 | $15,780 | $1,398,360 | $525,000 | $873,360 |
| 2022 | $15,447 | $1,350,840 | $525,000 | $825,840 |
| 2021 | $12,972 | $1,105,400 | $519,000 | $586,400 |
| 2020 | $12,509 | $1,056,980 | $519,000 | $537,980 |
| 2019 | $11,825 | $999,120 | $519,000 | $480,120 |
| 2018 | $11,490 | $999,120 | $519,000 | $480,120 |
| 2017 | $12,019 | $1,035,260 | $519,000 | $516,260 |
| 2016 | $12,112 | $1,045,530 | $519,000 | $526,530 |
| 2015 | $11,277 | $1,010,460 | $509,000 | $501,460 |
| 2014 | $11,251 | $1,010,460 | $509,000 | $501,460 |
Property History
| Date | Event | Price | List to Sale | Price per Sq Ft |
|---|---|---|---|---|
| 11/12/2025 11/12/25 | For Sale | $1,699,000 | -- | $254 / Sq Ft |
Source: Bright MLS
MLS Number: VAFX2277632
APN: 0973-15-0042A
- 9616 Burnt Oak Dr
- 9596 Oakington Dr
- 8605 Eagle Glen Terrace
- 7981 Oak Bridge Ln
- 8197 Cottage Rose Ct
- 8811 Ox Rd
- 8622 Cross Chase Ct
- 8106 Oak Hollow Ct
- 8834 Ox Rd
- 9705 Rambling Ridge Ct
- 8625 Oak Chase Cir
- 10300 Hampton Rd
- 7753 Northedge Ct
- 7917 Manor House Dr
- 10400 Hampton Rd
- 8521 Century Oak Ct
- 7411 Reservation Dr
- 8011 Treasure Tree Ct
- 8926 Jameson St
- 8015 Steeple Chase Ct
- 8502 Chase Glen Cir
- 9518 Hunt Square Ct
- 7223 Reservation Dr
- 8123 Steeple Chase Ct
- 8316 Linden Oaks Ct
- 8986 Hooes Rd
- 8584 Koluder Ct
- 9032 Gavelwood Ct
- 8557 Koluder Ct
- 7710 Green Garland Dr
- 8914 Grandstaff Ct
- 8587 Tyrolean Way
- 8904 Grass Valley Ct
- 7700 Newington Forest Ave
- 7808 Tower Woods Dr
- 7951 Kelly Ann Ct
- 7810 Newington Woods Dr
- 7107 Sontag Way
- 9472 Lapstrake Ln
- 8353 Fern Leaf Ct
