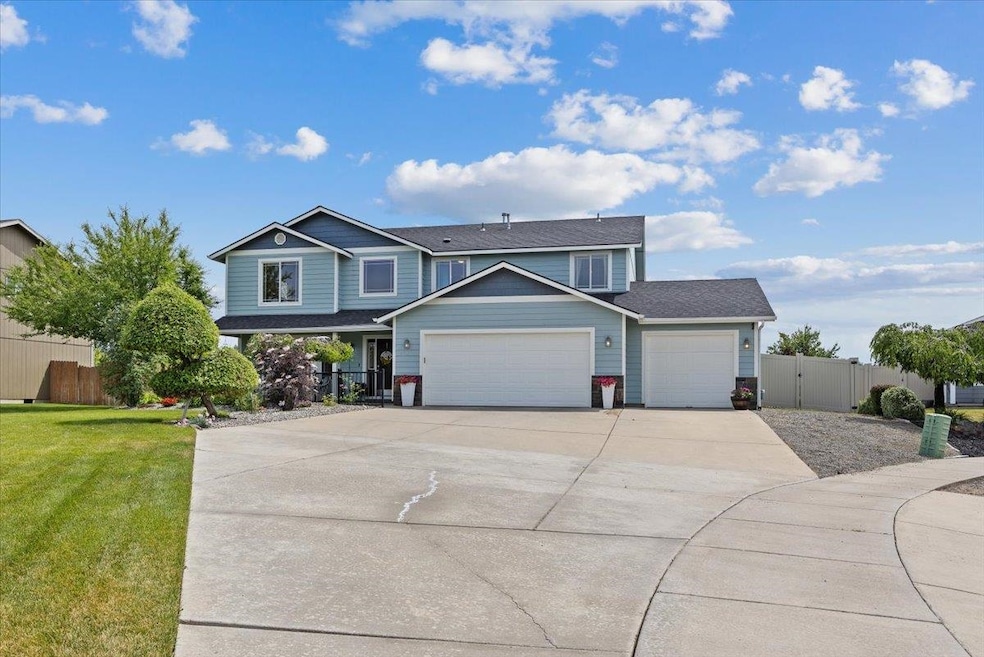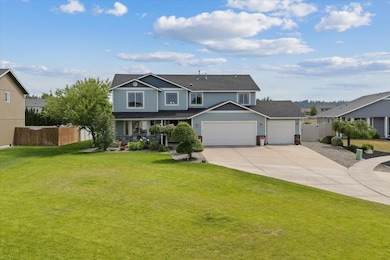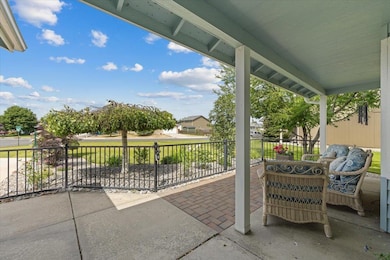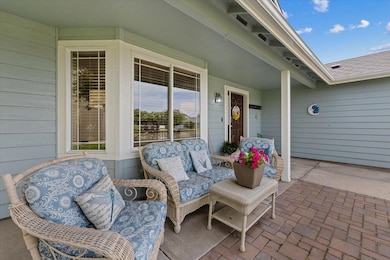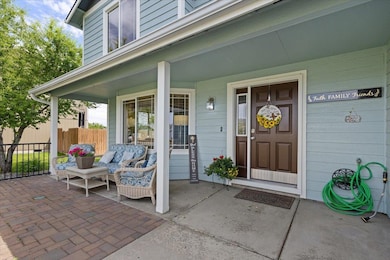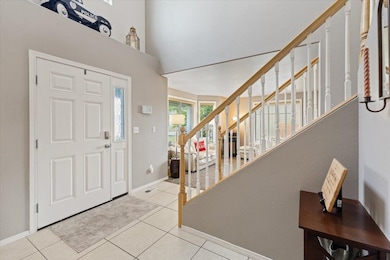
9713 W Sage Ct Cheney, WA 99004
Estimated payment $3,449/month
Highlights
- Territorial View
- Solid Surface Countertops
- Forced Air Heating and Cooling System
- Traditional Architecture
- 3 Car Attached Garage
About This Home
2,495 sq ft 4-bedroom 2.5 bathroom Immaculately maintained home. Formal dining room, kitchen with dining bar area, newer stainless-steel appliances, ceramic tile flooring. Living room and family room. Downstairs powder room. 2nd level laundry room. 4 Bedrooms upstairs with a 12'x16' Primary suite with vaulted ceilings, a full bath with walk-in shower, separate tub and an oversized walk-in closet. 3-car oversized garage. Vinyl fencing, Covered deck, beautifully landscaped and manicured yard with 7-zone in ground sprinkler system. Situated on an 18,158 sq ft lot in a cul-de-sac.
Home Details
Home Type
- Single Family
Est. Annual Taxes
- $4,376
Year Built
- Built in 2005
HOA Fees
- $21 Monthly HOA Fees
Parking
- 3 Car Attached Garage
- Garage Door Opener
Home Design
- Traditional Architecture
Interior Spaces
- 2,495 Sq Ft Home
- 2-Story Property
- Territorial Views
Kitchen
- Free-Standing Range
- Microwave
- Dishwasher
- Solid Surface Countertops
- Disposal
Bedrooms and Bathrooms
- 4 Bedrooms
- 3 Bathrooms
Schools
- Cheney Middle School
- Cheney High School
Additional Features
- 0.41 Acre Lot
- Forced Air Heating and Cooling System
Community Details
- Big Sky Subdivision
Listing and Financial Details
- Assessor Parcel Number 24071.1010
Map
Home Values in the Area
Average Home Value in this Area
Property History
| Date | Event | Price | Change | Sq Ft Price |
|---|---|---|---|---|
| 06/23/2025 06/23/25 | For Sale | $549,950 | -- | $220 / Sq Ft |
Similar Homes in Cheney, WA
Source: Spokane Association of REALTORS®
MLS Number: 202519228
- 6922 S Lucas St
- 9826 W January Dr
- 9512 W Claire Ave
- 9510 W 72nd Ave
- 9614 Asher Dr
- 6809 S West Terrace Dr
- 6620 S Lucas St
- 6709 S West Terrace Dr
- 9510 W Ballesteros Ct
- 7316 S Dour St
- 6516 S West Terrace Dr
- 10214 W January Ct
- 9414 W Ballesteros Ct
- 10116 W Barberry Ave
- 7102 S Hever St
- 9224 W Foxtail Ln
- 7916 S Parway Ln
- 10510 W Richland Rd Unit 12
- 10510 W Richland Rd Unit Lot 39
- 10510 W Richland Rd Unit 40
