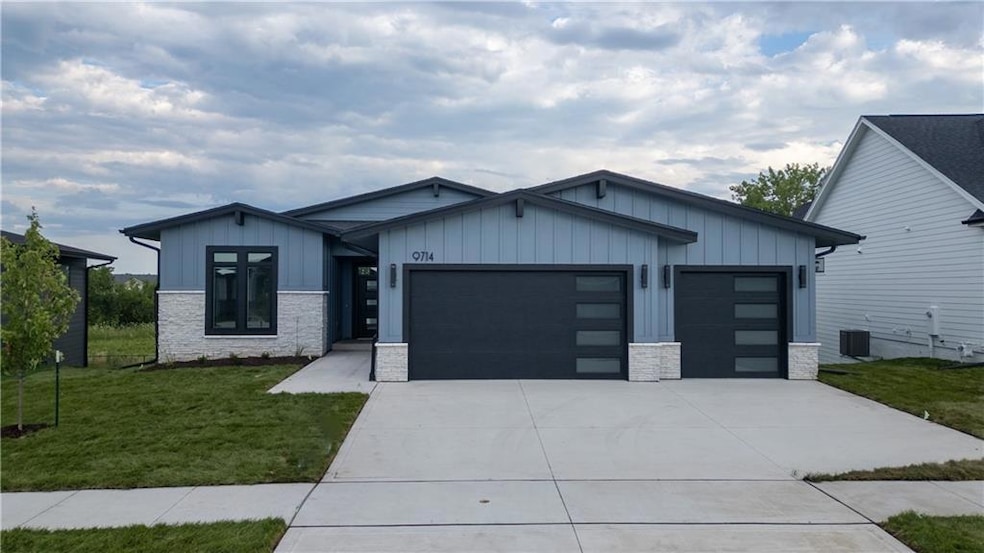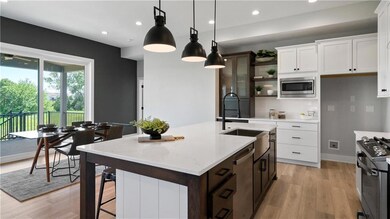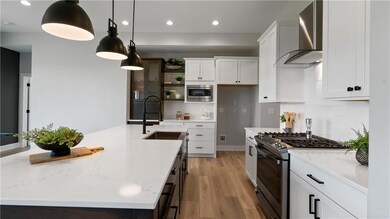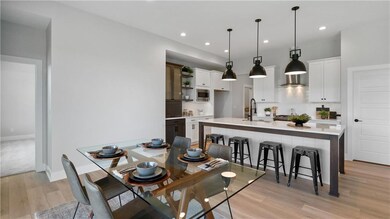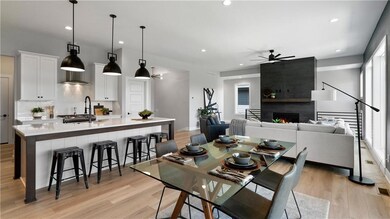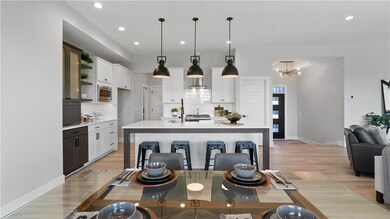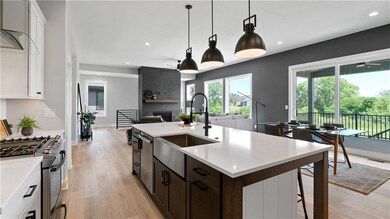
9714 Watermeadow Cir Johnston, IA 50131
Westridge NeighborhoodHighlights
- New Construction
- Midcentury Modern Architecture
- Covered patio or porch
- Henry A. Wallace Elementary School Rated A
- Mud Room
- Eat-In Kitchen
About This Home
As of May 2025The Drake Homes Design Team created The Atomic Ranch plan with all of the on trend, must have details but also blended in classic Mid-Century Modern architecture. We poured sunlight & good ideas into every room. There are windows everywhere, & they are big. They immediately grab your attention & let you know that our team was serious about bringing character & sunlight into this new design. The recipe for the kitchen included a generous amount of modern cabinets, white oak shelves, gas stove, glass & stainless vent hood, a large island w/ quartz tops & a walk-in Pantry. Then, that fireplace. We created a 4-sided stunning fireplace & tucked the steps to the Lower Level behind it. This home may very well be on its way to becoming a new classic--beautifully modern yet a tried and true design. All information obtained from Seller and public records.
Home Details
Home Type
- Single Family
Year Built
- Built in 2024 | New Construction
Lot Details
- 8,933 Sq Ft Lot
- Irrigation
- Property is zoned PUD
HOA Fees
- $20 Monthly HOA Fees
Home Design
- Midcentury Modern Architecture
- Ranch Style House
- Asphalt Shingled Roof
- Stone Siding
- Cement Board or Planked
Interior Spaces
- 1,747 Sq Ft Home
- Wet Bar
- Gas Log Fireplace
- Mud Room
- Family Room Downstairs
- Finished Basement
- Walk-Out Basement
- Laundry on main level
Kitchen
- Eat-In Kitchen
- Stove
- Microwave
- Dishwasher
Flooring
- Tile
- Luxury Vinyl Plank Tile
Bedrooms and Bathrooms
Parking
- 3 Car Attached Garage
- Driveway
Outdoor Features
- Covered Deck
- Covered patio or porch
Utilities
- Central Air
- Heating System Uses Gas
Community Details
- Hubbell Association
- Built by Drake
Listing and Financial Details
- Assessor Parcel Number 24100434560287
Ownership History
Purchase Details
Home Financials for this Owner
Home Financials are based on the most recent Mortgage that was taken out on this home.Similar Homes in the area
Home Values in the Area
Average Home Value in this Area
Purchase History
| Date | Type | Sale Price | Title Company |
|---|---|---|---|
| Warranty Deed | $650,000 | None Listed On Document |
Property History
| Date | Event | Price | Change | Sq Ft Price |
|---|---|---|---|---|
| 05/01/2025 05/01/25 | Sold | $649,900 | 0.0% | $372 / Sq Ft |
| 03/22/2025 03/22/25 | Pending | -- | -- | -- |
| 03/03/2025 03/03/25 | Price Changed | $649,900 | -3.0% | $372 / Sq Ft |
| 01/28/2025 01/28/25 | Price Changed | $669,900 | -1.5% | $383 / Sq Ft |
| 01/03/2025 01/03/25 | For Sale | $679,900 | -- | $389 / Sq Ft |
Tax History Compared to Growth
Tax History
| Year | Tax Paid | Tax Assessment Tax Assessment Total Assessment is a certain percentage of the fair market value that is determined by local assessors to be the total taxable value of land and additions on the property. | Land | Improvement |
|---|---|---|---|---|
| 2024 | -- | $256,200 | $80,000 | $176,200 |
| 2023 | $0 | $250 | $250 | $0 |
| 2022 | -- | $250 | $250 | $0 |
Agents Affiliated with this Home
-
Christy Drake

Seller's Agent in 2025
Christy Drake
RE/MAX
(515) 208-3739
28 in this area
223 Total Sales
-
Jim Hibbs

Buyer's Agent in 2025
Jim Hibbs
LPT Realty, LLC
(515) 218-5757
2 in this area
75 Total Sales
Map
Source: Des Moines Area Association of REALTORS®
MLS Number: 709595
APN: 241/00434-560-287
- 9814 Watermeadow Cir
- 9822 Watermeadow Cir
- 9628 NW 82nd Ave
- 9544 NW 82nd Ave
- 9756 Regatta Ln
- 9764 Regatta Ln
- 9636 NW 82nd Ave
- 9772 Regatta Ln
- 9780 Regatta Ln
- 9836 NW 82nd Ave
- 9741 Regatta Ln
- 7920 NW 95th St
- 9749 Regatta Ln
- 9513 NW 82nd Ave
- 9445 NW 82nd Ave
- 71 Crosshaven 10 St
- 70 Crosshaven 10 St
- 69 Crosshaven 10 St
- 68 Crosshaven 10 St
- 67 Crosshaven 10 St
