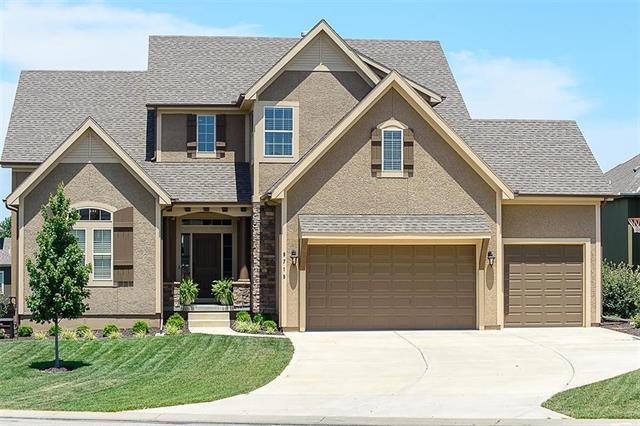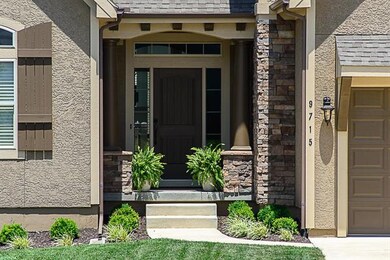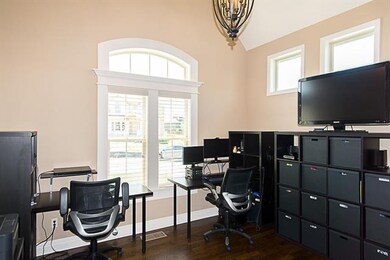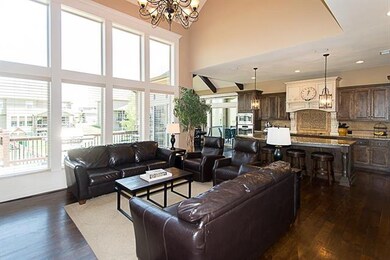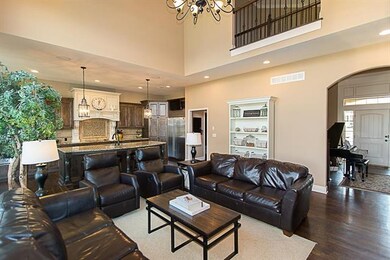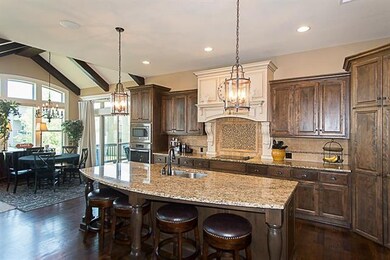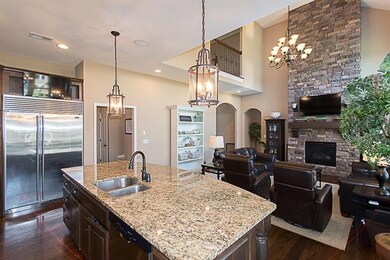
9715 Hastings St Lenexa, KS 66227
Highlights
- Deck
- Family Room with Fireplace
- Traditional Architecture
- Canyon Creek Elementary School Rated A
- Vaulted Ceiling
- Wood Flooring
About This Home
As of September 2017Better than new with lots of upgrades! Gorgeous 1.5 story Sanibel floor plan by Engle. Plan features first office, sub zero refrigerator, huge pantry, hardwood floors, granite counter tops, soaring ceilings, two decks one is covered with fireplace. Main floor master and amazing bathroom with dual vanities, 3 headed shower with rain shower, jacuzzi tub, built ins and tile floors. Secondary bedrooms are over sized. Large cul-de-sac lot, beautiful landscaping, and so much more! Come this this beautiful home today!! All bedrooms are very Spacious with high ceilings & nice closet space.
Last Agent to Sell the Property
Keller Williams Realty Partners Inc. License #SP00223768 Listed on: 07/14/2017

Home Details
Home Type
- Single Family
Est. Annual Taxes
- $6,922
Year Built
- Built in 2013
Lot Details
- 0.36 Acre Lot
- Cul-De-Sac
- Sprinkler System
HOA Fees
- $42 Monthly HOA Fees
Parking
- 3 Car Attached Garage
- Garage Door Opener
Home Design
- Traditional Architecture
- Composition Roof
- Stone Trim
- Stucco
Interior Spaces
- Wet Bar: Cathedral/Vaulted Ceiling, Hardwood, Carpet, Ceiling Fan(s), Built-in Features, Ceramic Tiles, Double Vanity, Separate Shower And Tub, Whirlpool Tub, Walk-In Closet(s), Fireplace, Kitchen Island, Pantry
- Built-In Features: Cathedral/Vaulted Ceiling, Hardwood, Carpet, Ceiling Fan(s), Built-in Features, Ceramic Tiles, Double Vanity, Separate Shower And Tub, Whirlpool Tub, Walk-In Closet(s), Fireplace, Kitchen Island, Pantry
- Vaulted Ceiling
- Ceiling Fan: Cathedral/Vaulted Ceiling, Hardwood, Carpet, Ceiling Fan(s), Built-in Features, Ceramic Tiles, Double Vanity, Separate Shower And Tub, Whirlpool Tub, Walk-In Closet(s), Fireplace, Kitchen Island, Pantry
- Skylights
- Thermal Windows
- Shades
- Plantation Shutters
- Drapes & Rods
- Family Room with Fireplace
- 2 Fireplaces
- Formal Dining Room
- Home Office
Kitchen
- Eat-In Kitchen
- Built-In Range
- Recirculated Exhaust Fan
- Dishwasher
- Kitchen Island
- Granite Countertops
- Laminate Countertops
- Disposal
Flooring
- Wood
- Wall to Wall Carpet
- Linoleum
- Laminate
- Stone
- Ceramic Tile
- Luxury Vinyl Plank Tile
- Luxury Vinyl Tile
Bedrooms and Bathrooms
- 4 Bedrooms
- Cedar Closet: Cathedral/Vaulted Ceiling, Hardwood, Carpet, Ceiling Fan(s), Built-in Features, Ceramic Tiles, Double Vanity, Separate Shower And Tub, Whirlpool Tub, Walk-In Closet(s), Fireplace, Kitchen Island, Pantry
- Walk-In Closet: Cathedral/Vaulted Ceiling, Hardwood, Carpet, Ceiling Fan(s), Built-in Features, Ceramic Tiles, Double Vanity, Separate Shower And Tub, Whirlpool Tub, Walk-In Closet(s), Fireplace, Kitchen Island, Pantry
- Double Vanity
- Whirlpool Bathtub
- Cathedral/Vaulted Ceiling
Laundry
- Laundry on main level
- Sink Near Laundry
Basement
- Sump Pump
- Basement Window Egress
Outdoor Features
- Deck
- Enclosed patio or porch
- Playground
Schools
- Cedar Creek Elementary School
- Olathe Northwest High School
Utilities
- Central Heating and Cooling System
- Heat Pump System
Listing and Financial Details
- Assessor Parcel Number IP08670000-0074
Community Details
Overview
- Association fees include trash pick up
- Canyon Creek Highlands Subdivision
Recreation
- Community Pool
Ownership History
Purchase Details
Home Financials for this Owner
Home Financials are based on the most recent Mortgage that was taken out on this home.Purchase Details
Home Financials for this Owner
Home Financials are based on the most recent Mortgage that was taken out on this home.Purchase Details
Home Financials for this Owner
Home Financials are based on the most recent Mortgage that was taken out on this home.Similar Homes in the area
Home Values in the Area
Average Home Value in this Area
Purchase History
| Date | Type | Sale Price | Title Company |
|---|---|---|---|
| Warranty Deed | -- | Chicago Title | |
| Warranty Deed | -- | First American Title | |
| Warranty Deed | -- | First American Title | |
| Warranty Deed | -- | First American Title |
Mortgage History
| Date | Status | Loan Amount | Loan Type |
|---|---|---|---|
| Previous Owner | $222,405 | New Conventional | |
| Previous Owner | $401,755 | New Conventional |
Property History
| Date | Event | Price | Change | Sq Ft Price |
|---|---|---|---|---|
| 09/29/2017 09/29/17 | Sold | -- | -- | -- |
| 08/25/2017 08/25/17 | Pending | -- | -- | -- |
| 07/14/2017 07/14/17 | For Sale | $465,000 | +6.6% | -- |
| 12/26/2014 12/26/14 | Sold | -- | -- | -- |
| 11/01/2014 11/01/14 | Pending | -- | -- | -- |
| 07/27/2013 07/27/13 | For Sale | $436,160 | -- | $153 / Sq Ft |
Tax History Compared to Growth
Tax History
| Year | Tax Paid | Tax Assessment Tax Assessment Total Assessment is a certain percentage of the fair market value that is determined by local assessors to be the total taxable value of land and additions on the property. | Land | Improvement |
|---|---|---|---|---|
| 2024 | $8,826 | $71,703 | $14,542 | $57,161 |
| 2023 | $8,648 | $69,104 | $12,120 | $56,984 |
| 2022 | $8,335 | $63,411 | $11,017 | $52,394 |
| 2021 | $8,335 | $57,776 | $11,017 | $46,759 |
| 2020 | $7,691 | $55,074 | $11,017 | $44,057 |
| 2019 | $7,660 | $54,441 | $10,018 | $44,423 |
| 2018 | $7,526 | $52,877 | $10,018 | $42,859 |
| 2017 | $7,453 | $51,221 | $9,108 | $42,113 |
| 2016 | $6,964 | $48,795 | $8,278 | $40,517 |
| 2015 | $6,881 | $48,139 | $8,278 | $39,861 |
| 2013 | -- | $6 | $6 | $0 |
Agents Affiliated with this Home
-
Kelli Becks

Seller's Agent in 2017
Kelli Becks
Keller Williams Realty Partners Inc.
(913) 579-7622
9 in this area
279 Total Sales
-
Twyla Rist
T
Buyer's Agent in 2017
Twyla Rist
Compass Realty Group
(913) 269-0929
3 in this area
117 Total Sales
-
Mara Dona Wood
M
Seller's Agent in 2014
Mara Dona Wood
Prime Development Land Co LLC
(913) 831-3388
6 in this area
8 Total Sales
-
Debbie Sinclair

Seller Co-Listing Agent in 2014
Debbie Sinclair
Prime Development Land Co LLC
(816) 419-1994
84 in this area
159 Total Sales
-
Casey Carley

Buyer's Agent in 2014
Casey Carley
ReeceNichols - Overland Park
(913) 486-8962
5 in this area
108 Total Sales
Map
Source: Heartland MLS
MLS Number: 2057967
APN: IP08670000-0074
- 24952 W 98th Place
- 24948 W 98th Place
- 24793 W 98th St
- 24956 W 98th Place
- 24960 W 98th Place
- 24940 W 98th Place
- 24936 W 98th Place
- 24968 W 98th Place
- 24928 W 98th Place
- 24976 W 98th Place
- 9874 Belmont Dr
- 24124 W 95th St
- 24921 W 98th Place
- 24917 W 98th Place
- 24912 W 98th Place
- 24957 W 98th St
- 9812 Saddletop St
- 24908 W 98th Place
- 9845 Shady Bend Rd
- 9828 Shady Bend Rd
