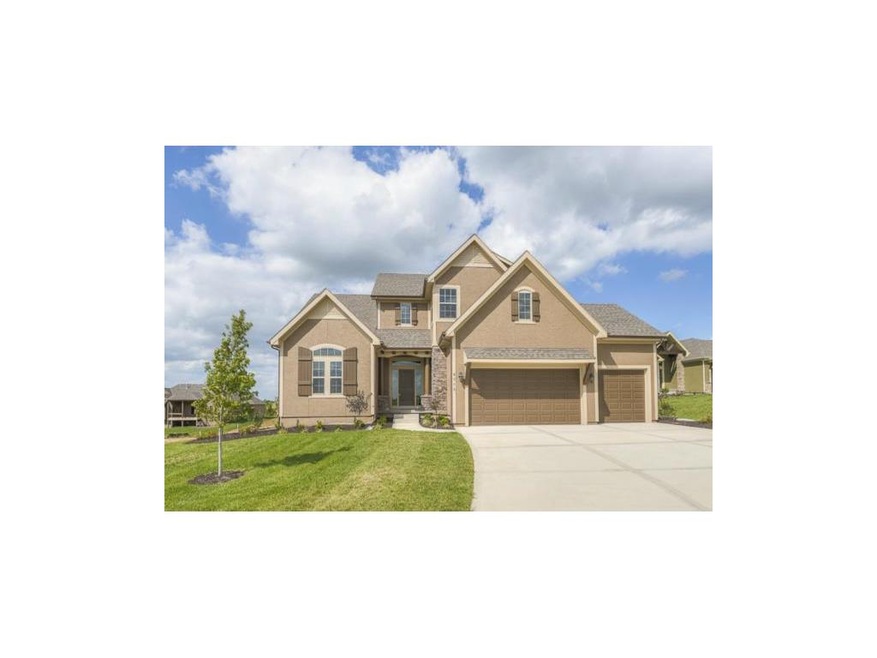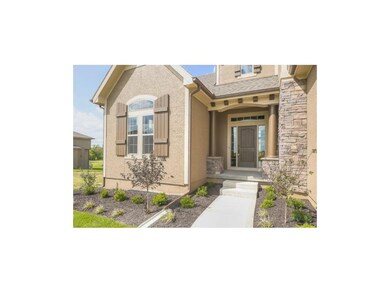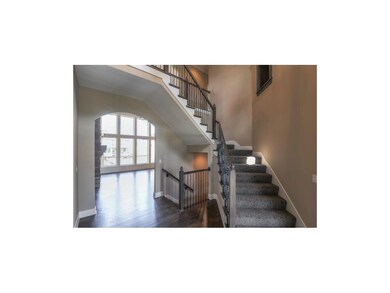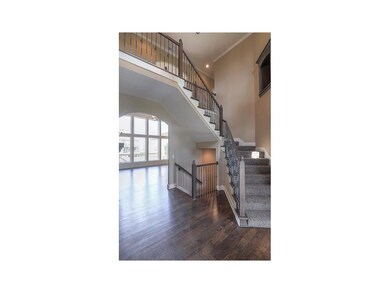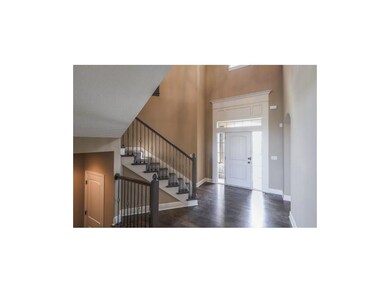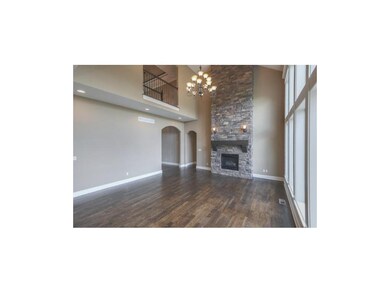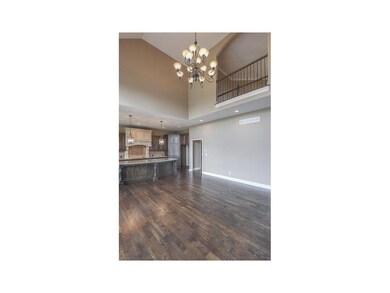
9715 Hastings St Lenexa, KS 66227
Highlights
- Deck
- Vaulted Ceiling
- Wood Flooring
- Canyon Creek Elementary School Rated A
- Traditional Architecture
- Main Floor Primary Bedroom
About This Home
As of September 2017Must see this beautiful Engle's Sanibel 1.5 sty master on 1st floor, Angled stairs to upper level. Office main level, large island w/granite in both kit & butler pantry. Very open for entertaining. Mst closet adjoins laundry. Mst bath with columns and arch over tub. Super sized closet in secondary bdrms, walk in pantry with hidden work station. Bsmt stubbed for wet bar. Just in time to take advantage of price reduction.
Builder says sell!!!
Last Agent to Sell the Property
Prime Development Land Co LLC License #SP00041694 Listed on: 07/27/2013
Home Details
Home Type
- Single Family
Est. Annual Taxes
- $6,500
Year Built
- Built in 2013 | Under Construction
Lot Details
- Cul-De-Sac
- Sprinkler System
HOA Fees
- $38 Monthly HOA Fees
Parking
- 3 Car Attached Garage
- Front Facing Garage
Home Design
- Traditional Architecture
- Composition Roof
- Stone Trim
Interior Spaces
- 2,850 Sq Ft Home
- Wet Bar: Ceramic Tiles, Carpet, Cathedral/Vaulted Ceiling, Walk-In Closet(s), Wood Floor, Ceiling Fan(s), Fireplace, Hardwood, Kitchen Island, Pantry, Double Vanity, Separate Shower And Tub, Whirlpool Tub
- Built-In Features: Ceramic Tiles, Carpet, Cathedral/Vaulted Ceiling, Walk-In Closet(s), Wood Floor, Ceiling Fan(s), Fireplace, Hardwood, Kitchen Island, Pantry, Double Vanity, Separate Shower And Tub, Whirlpool Tub
- Vaulted Ceiling
- Ceiling Fan: Ceramic Tiles, Carpet, Cathedral/Vaulted Ceiling, Walk-In Closet(s), Wood Floor, Ceiling Fan(s), Fireplace, Hardwood, Kitchen Island, Pantry, Double Vanity, Separate Shower And Tub, Whirlpool Tub
- Skylights
- Gas Fireplace
- Thermal Windows
- Shades
- Plantation Shutters
- Drapes & Rods
- Mud Room
- Great Room
- Living Room with Fireplace
- Fire and Smoke Detector
- Laundry on main level
Kitchen
- Breakfast Room
- Electric Oven or Range
- Recirculated Exhaust Fan
- Dishwasher
- Kitchen Island
- Granite Countertops
- Laminate Countertops
- Disposal
Flooring
- Wood
- Wall to Wall Carpet
- Linoleum
- Laminate
- Stone
- Ceramic Tile
- Luxury Vinyl Plank Tile
- Luxury Vinyl Tile
Bedrooms and Bathrooms
- 4 Bedrooms
- Primary Bedroom on Main
- Cedar Closet: Ceramic Tiles, Carpet, Cathedral/Vaulted Ceiling, Walk-In Closet(s), Wood Floor, Ceiling Fan(s), Fireplace, Hardwood, Kitchen Island, Pantry, Double Vanity, Separate Shower And Tub, Whirlpool Tub
- Walk-In Closet: Ceramic Tiles, Carpet, Cathedral/Vaulted Ceiling, Walk-In Closet(s), Wood Floor, Ceiling Fan(s), Fireplace, Hardwood, Kitchen Island, Pantry, Double Vanity, Separate Shower And Tub, Whirlpool Tub
- Double Vanity
- Whirlpool Bathtub
- Ceramic Tiles
Basement
- Sump Pump
- Stubbed For A Bathroom
- Natural lighting in basement
Outdoor Features
- Deck
- Enclosed patio or porch
- Playground
Schools
- Cedar Creek Elementary School
- Olathe Northwest High School
Utilities
- Central Air
- Back Up Gas Heat Pump System
Additional Features
- Energy-Efficient Appliances
- City Lot
Listing and Financial Details
- Assessor Parcel Number IP58500000 0074
Community Details
Overview
- Canyon Creek Highlands Subdivision, Sanibel Floorplan
Recreation
- Community Pool
- Trails
Ownership History
Purchase Details
Home Financials for this Owner
Home Financials are based on the most recent Mortgage that was taken out on this home.Purchase Details
Home Financials for this Owner
Home Financials are based on the most recent Mortgage that was taken out on this home.Purchase Details
Home Financials for this Owner
Home Financials are based on the most recent Mortgage that was taken out on this home.Similar Homes in the area
Home Values in the Area
Average Home Value in this Area
Purchase History
| Date | Type | Sale Price | Title Company |
|---|---|---|---|
| Warranty Deed | -- | Chicago Title | |
| Warranty Deed | -- | First American Title | |
| Warranty Deed | -- | First American Title | |
| Warranty Deed | -- | First American Title |
Mortgage History
| Date | Status | Loan Amount | Loan Type |
|---|---|---|---|
| Previous Owner | $222,405 | New Conventional | |
| Previous Owner | $401,755 | New Conventional |
Property History
| Date | Event | Price | Change | Sq Ft Price |
|---|---|---|---|---|
| 09/29/2017 09/29/17 | Sold | -- | -- | -- |
| 08/25/2017 08/25/17 | Pending | -- | -- | -- |
| 07/14/2017 07/14/17 | For Sale | $465,000 | +6.6% | -- |
| 12/26/2014 12/26/14 | Sold | -- | -- | -- |
| 11/01/2014 11/01/14 | Pending | -- | -- | -- |
| 07/27/2013 07/27/13 | For Sale | $436,160 | -- | $153 / Sq Ft |
Tax History Compared to Growth
Tax History
| Year | Tax Paid | Tax Assessment Tax Assessment Total Assessment is a certain percentage of the fair market value that is determined by local assessors to be the total taxable value of land and additions on the property. | Land | Improvement |
|---|---|---|---|---|
| 2024 | $8,826 | $71,703 | $14,542 | $57,161 |
| 2023 | $8,648 | $69,104 | $12,120 | $56,984 |
| 2022 | $8,335 | $63,411 | $11,017 | $52,394 |
| 2021 | $8,335 | $57,776 | $11,017 | $46,759 |
| 2020 | $7,691 | $55,074 | $11,017 | $44,057 |
| 2019 | $7,660 | $54,441 | $10,018 | $44,423 |
| 2018 | $7,526 | $52,877 | $10,018 | $42,859 |
| 2017 | $7,453 | $51,221 | $9,108 | $42,113 |
| 2016 | $6,964 | $48,795 | $8,278 | $40,517 |
| 2015 | $6,881 | $48,139 | $8,278 | $39,861 |
| 2013 | -- | $6 | $6 | $0 |
Agents Affiliated with this Home
-
Kelli Becks

Seller's Agent in 2017
Kelli Becks
Keller Williams Realty Partners Inc.
(913) 579-7622
9 in this area
279 Total Sales
-
Twyla Rist
T
Buyer's Agent in 2017
Twyla Rist
Compass Realty Group
(913) 269-0929
3 in this area
116 Total Sales
-
Mara Dona Wood
M
Seller's Agent in 2014
Mara Dona Wood
Prime Development Land Co LLC
(913) 831-3388
6 in this area
8 Total Sales
-
Debbie Sinclair

Seller Co-Listing Agent in 2014
Debbie Sinclair
Prime Development Land Co LLC
(816) 419-1994
84 in this area
159 Total Sales
-
Casey Carley

Buyer's Agent in 2014
Casey Carley
ReeceNichols - Overland Park
(913) 486-8962
5 in this area
106 Total Sales
Map
Source: Heartland MLS
MLS Number: 1843000
APN: IP08670000-0074
- 24952 W 98th Place
- 24948 W 98th Place
- 24793 W 98th St
- 24956 W 98th Place
- 24960 W 98th Place
- 24940 W 98th Place
- 24936 W 98th Place
- 24147 W 95th St
- 24968 W 98th Place
- 24932 W 98th Place
- 24928 W 98th Place
- 24976 W 98th Place
- 9874 Belmont Dr
- 24124 W 95th St
- 24921 W 98th Place
- 24917 W 98th Place
- 24912 W 98th Place
- 24957 W 98th St
- 9812 Saddletop St
- 24908 W 98th Place
