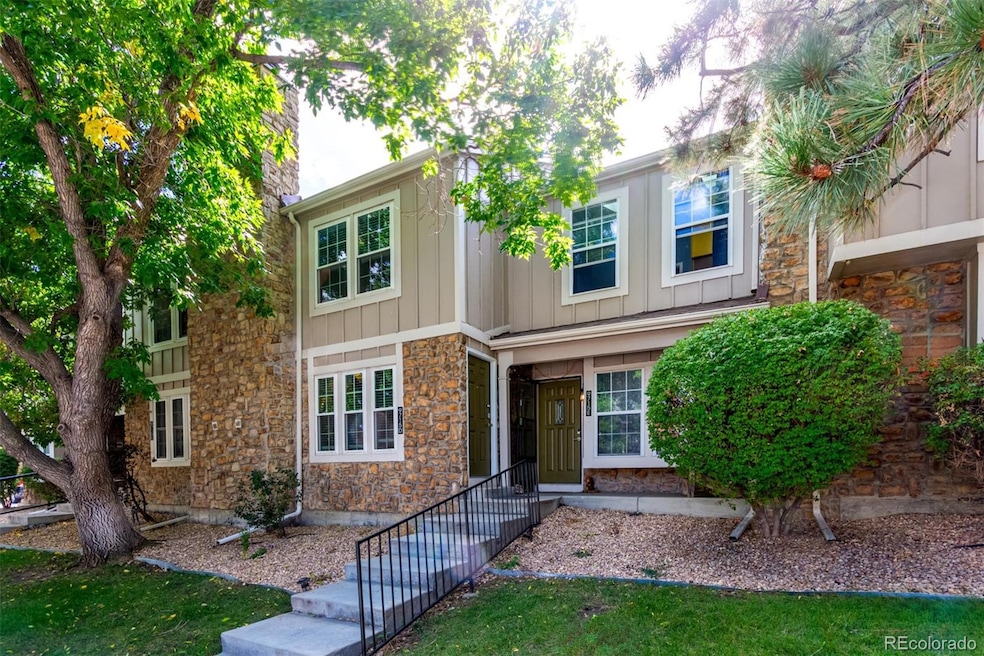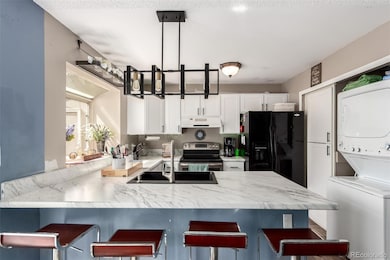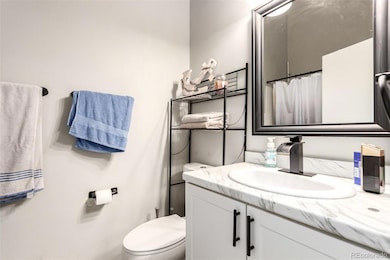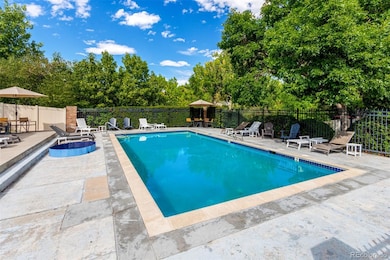9715 W Chatfield Ave Unit E Littleton, CO 80128
Charter NeighborhoodEstimated payment $2,439/month
Highlights
- Primary Bedroom Suite
- Contemporary Architecture
- Private Yard
- Chatfield High School Rated A-
- Vaulted Ceiling
- 1-minute walk to Dakota Station Park
About This Home
Welcome to your new haven in Haven Communities! This charming 2-bedroom townhome is the one for you. From the moment you arrive, you’ll notice how this home invites you in with its easy-flow design and bright spaces. Inside, wood-look floors run gracefully through the living room, complemented by soaring vaulted ceilings that create an airy, open atmosphere. Whether you’re curling up for a quiet evening or entertaining friends, this space sets the tone for stylish yet relaxed living. The kitchen is a delight for everyday chefs and casual snackers! Outfitted with built-in appliances, crisp white cabinetry, laminate counters, and a cozy breakfast bar, it’s designed to make mealtime feel both effortless and enjoyable. And because convenience is key, you’ll also find a stacked washer and dryer tucked right into the kitchen area, no need to sacrifice space or trek outside for laundry duties. Retreat to the main bedroom, where natural light dances through skylights and vaulted ceilings add an extra touch of charm. Plush carpeting keeps things cozy, and the closet ensures your wardrobe has its perfect home. The second bedroom doesn’t take a backseat either, as it comes with its very own bathroom, offering privacy and comfort for loved ones, guests, or even a home office setup. Outside, assigned parking means no more circling around for a spot, while the community’s pool is the perfect bonus for sunny afternoons or refreshing dips after work. And when it’s time to venture out, you’ll love how close you are to parks, schools, dining options, shopping spots, and all the local amenities that make day-to-day living a breeze. If you’ve been searching for a place that balances modern features, smart design, and a fantastic location, look no further, as this townhome checks all the boxes. Make it yours today and discover the Haven lifestyle waiting just for you! New water heater, A/C and sod in back yard.
Listing Agent
Keller Williams Advantage Realty LLC Brokerage Email: lisalucero@kw.com,720-412-6970 License #100070997 Listed on: 09/18/2025

Townhouse Details
Home Type
- Townhome
Est. Annual Taxes
- $1,836
Year Built
- Built in 1984
Lot Details
- Two or More Common Walls
- Property is Fully Fenced
- Private Yard
HOA Fees
- $389 Monthly HOA Fees
Parking
- 1 Parking Space
Home Design
- Contemporary Architecture
- Entry on the 1st floor
- Composition Roof
- Wood Siding
- Stone Siding
Interior Spaces
- 1,000 Sq Ft Home
- 2-Story Property
- Built-In Features
- Vaulted Ceiling
- Living Room
- Dining Room
- Laundry Room
Kitchen
- Eat-In Kitchen
- Range
- Microwave
- Dishwasher
- Laminate Countertops
- Disposal
Flooring
- Carpet
- Laminate
- Tile
- Vinyl
Bedrooms and Bathrooms
- 2 Bedrooms
- Primary Bedroom Suite
Home Security
Outdoor Features
- Rain Gutters
Schools
- Mortensen Elementary School
- Falcon Bluffs Middle School
- Chatfield High School
Utilities
- Forced Air Heating and Cooling System
- High Speed Internet
- Phone Available
- Cable TV Available
Listing and Financial Details
- Exclusions: personal propetry
- Assessor Parcel Number 178531
Community Details
Overview
- Association fees include ground maintenance, recycling, sewer, snow removal, trash, water
- Haven Communities Association, Phone Number (303) 530-0700
- Dakota Station Subdivision
- Community Parking
Recreation
- Community Pool
Security
- Fire and Smoke Detector
Map
Home Values in the Area
Average Home Value in this Area
Tax History
| Year | Tax Paid | Tax Assessment Tax Assessment Total Assessment is a certain percentage of the fair market value that is determined by local assessors to be the total taxable value of land and additions on the property. | Land | Improvement |
|---|---|---|---|---|
| 2024 | $1,836 | $18,742 | $6,030 | $12,712 |
| 2023 | $1,836 | $18,742 | $6,030 | $12,712 |
| 2022 | $1,584 | $15,882 | $4,170 | $11,712 |
| 2021 | $1,605 | $16,339 | $4,290 | $12,049 |
| 2020 | $1,669 | $17,036 | $4,290 | $12,746 |
| 2019 | $1,648 | $17,036 | $4,290 | $12,746 |
| 2018 | $1,499 | $14,960 | $3,600 | $11,360 |
| 2017 | $1,368 | $14,960 | $3,600 | $11,360 |
| 2016 | $1,105 | $11,661 | $3,184 | $8,477 |
| 2015 | $906 | $11,661 | $3,184 | $8,477 |
| 2014 | $906 | $8,963 | $2,229 | $6,734 |
Property History
| Date | Event | Price | List to Sale | Price per Sq Ft |
|---|---|---|---|---|
| 11/02/2025 11/02/25 | Price Changed | $360,000 | -1.4% | $360 / Sq Ft |
| 10/06/2025 10/06/25 | Price Changed | $365,000 | -5.2% | $365 / Sq Ft |
| 09/24/2025 09/24/25 | Price Changed | $385,000 | -1.3% | $385 / Sq Ft |
| 09/18/2025 09/18/25 | For Sale | $390,000 | -- | $390 / Sq Ft |
Purchase History
| Date | Type | Sale Price | Title Company |
|---|---|---|---|
| Warranty Deed | $299,000 | Land Title Guarantee Company | |
| Warranty Deed | $182,900 | Prestige Title & Escrow | |
| Warranty Deed | $147,500 | Heritage Title | |
| Warranty Deed | $146,500 | Chicago Title Co | |
| Warranty Deed | $75,000 | First American Heritage Titl |
Mortgage History
| Date | Status | Loan Amount | Loan Type |
|---|---|---|---|
| Open | $290,030 | New Conventional | |
| Previous Owner | $179,586 | FHA | |
| Previous Owner | $132,750 | New Conventional | |
| Previous Owner | $142,300 | FHA | |
| Previous Owner | $73,050 | FHA |
Source: REcolorado®
MLS Number: 3980637
APN: 59-343-10-188
- 9672 W Chatfield Ave Unit C
- 9654 W Chatfield Ave Unit C
- 9658 W Chatfield Ave Unit D
- 8098 S Garland Ct
- 9698 W Chatfield Ave Unit G
- 9643 W Chatfield Ave Unit D
- 9632 W Chatfield Ave Unit C
- 9661 W Chatfield Ave Unit B
- 9613 W Chatfield Ave Unit F
- 9663 W Chatfield Ave Unit C
- 9620 W Chatfield Ave Unit D
- 9620 W Chatfield Ave Unit A
- 9426 W Nichols Place
- 9667 W Chatfield Ave Unit D
- 9626 W Chatfield Ave Unit D
- 9516 W Nichols Place
- 9617 W Chatfield Ave Unit E
- 9390 W Chatfield Place Unit 207
- 8309 S Independence Cir Unit 203
- 9274 W Friend Dr
- 9644 W Chatfield Ave Unit A
- 9600 W Chatfield Ave
- 9617 W Chatfield Ave Unit E
- 8412 S Holland Ct Unit 207
- 8567 W Remington Ave
- 11022 Trailrider Pass
- 8214 W Ken Caryl Place
- 8495 S Upham Way
- 7442 S Quail Cir Unit 2124
- 7748 W Ken Caryl Place
- 7748 W Ken Caryl Place
- 7748 W Ken Caryl Place
- 8521 S Upham Way
- 7423 S Quail Cir Unit 1516
- 7423 S Quail Cir Unit 1526
- 8307-8347 S Reed St
- 9536 W Avalon Dr
- 12044 W Ken Caryl Cir
- 8827 W Plymouth Ave
- 7379 S Gore Range Rd Unit 205



