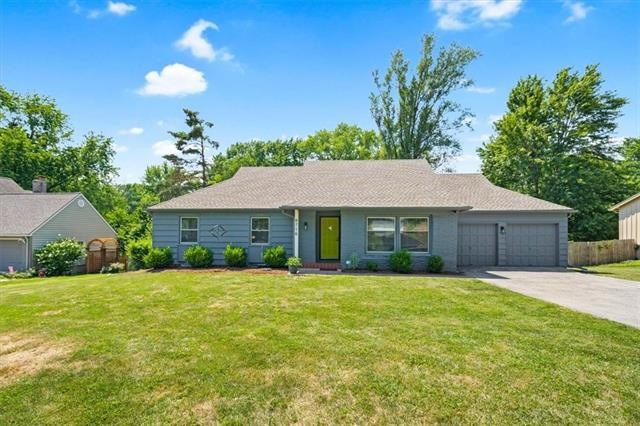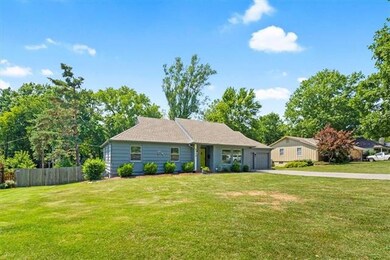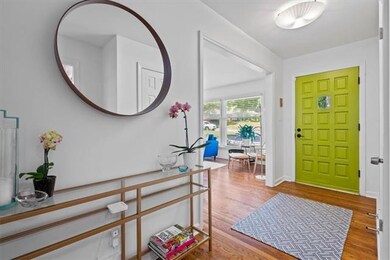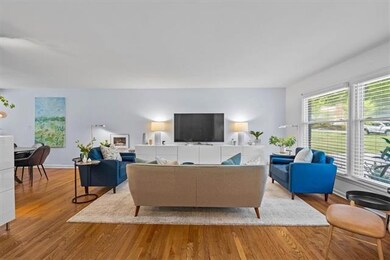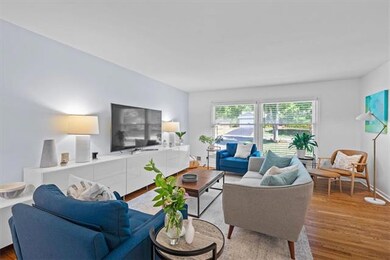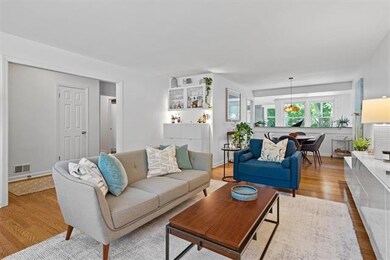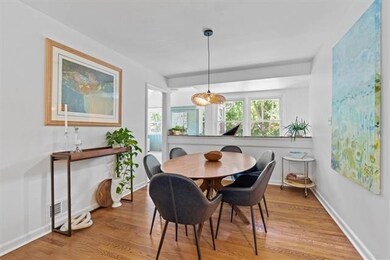
9716 Windsor St Leawood, KS 66206
Estimated Value: $481,000 - $577,278
Highlights
- Deck
- Family Room with Fireplace
- Ranch Style House
- Brookwood Elementary School Rated A
- Vaulted Ceiling
- Wood Flooring
About This Home
As of September 2022Step inside a home that has been updated with an eye to stylish and comfortable living. This ranch style home sits on over 1/2 acre acre that gently slopes away from the house. Located in a prime location and quiet neighborhood with proximity to great schools, shopping, dining, and entertainment. Freshly painted inside and out with updated lighting, fixtures, and hardware so you can settle right in. There is a lovely light filled hearth room off the kitchen, hardwood floors through most of the living and bedroom areas, granite counter tops in the kitchen, and a lovely back deck to enjoy your morning coffee. The backyard is wonderfully sized for gardening, playing, or building out. The basement has a 4th non-conforming bedroom/living suite, perfect for guests.
Home Details
Home Type
- Single Family
Est. Annual Taxes
- $3,679
Year Built
- Built in 1958
Lot Details
- 0.53 Acre Lot
- Aluminum or Metal Fence
Parking
- 2 Car Attached Garage
- Inside Entrance
- Front Facing Garage
Home Design
- Ranch Style House
- Traditional Architecture
- Frame Construction
- Composition Roof
Interior Spaces
- Wet Bar: Wood Floor, Carpet, Ceiling Fan(s)
- Built-In Features: Wood Floor, Carpet, Ceiling Fan(s)
- Vaulted Ceiling
- Ceiling Fan: Wood Floor, Carpet, Ceiling Fan(s)
- Skylights
- Thermal Windows
- Shades
- Plantation Shutters
- Drapes & Rods
- Family Room with Fireplace
- 2 Fireplaces
- Great Room with Fireplace
- Formal Dining Room
- Finished Basement
- Natural lighting in basement
- Laundry on lower level
Kitchen
- Electric Oven or Range
- Dishwasher
- Granite Countertops
- Laminate Countertops
- Disposal
Flooring
- Wood
- Wall to Wall Carpet
- Linoleum
- Laminate
- Stone
- Ceramic Tile
- Luxury Vinyl Plank Tile
- Luxury Vinyl Tile
Bedrooms and Bathrooms
- 3 Bedrooms
- Cedar Closet: Wood Floor, Carpet, Ceiling Fan(s)
- Walk-In Closet: Wood Floor, Carpet, Ceiling Fan(s)
- Double Vanity
- Bathtub with Shower
Outdoor Features
- Deck
- Enclosed patio or porch
Schools
- Brookwood Elementary School
- Sm South High School
Additional Features
- City Lot
- Forced Air Heating and Cooling System
Community Details
- No Home Owners Association
- Lee Gardens Subdivision
Listing and Financial Details
- Assessor Parcel Number NP37600000-0003
Ownership History
Purchase Details
Home Financials for this Owner
Home Financials are based on the most recent Mortgage that was taken out on this home.Purchase Details
Home Financials for this Owner
Home Financials are based on the most recent Mortgage that was taken out on this home.Purchase Details
Purchase Details
Home Financials for this Owner
Home Financials are based on the most recent Mortgage that was taken out on this home.Similar Homes in the area
Home Values in the Area
Average Home Value in this Area
Purchase History
| Date | Buyer | Sale Price | Title Company |
|---|---|---|---|
| Kroll Madison G | -- | -- | |
| Lieb Mark Christopher | -- | Mccaffree Short Title Co Inc | |
| Manges Jim | -- | Accommodation | |
| Shahan Greg | -- | Continental Title |
Mortgage History
| Date | Status | Borrower | Loan Amount |
|---|---|---|---|
| Open | Kroll Madison G | $413,250 | |
| Previous Owner | Lieb Mark Christopher | $332,000 | |
| Previous Owner | Manges Jim | $191,000 | |
| Previous Owner | Shanan Gregory | $225,000 | |
| Previous Owner | Shahan Gregory A | $180,000 |
Property History
| Date | Event | Price | Change | Sq Ft Price |
|---|---|---|---|---|
| 09/06/2022 09/06/22 | Sold | -- | -- | -- |
| 07/23/2022 07/23/22 | Pending | -- | -- | -- |
| 07/18/2022 07/18/22 | For Sale | $425,000 | +9.0% | $208 / Sq Ft |
| 09/24/2021 09/24/21 | Sold | -- | -- | -- |
| 08/19/2021 08/19/21 | Price Changed | $390,000 | 0.0% | $191 / Sq Ft |
| 08/19/2021 08/19/21 | For Sale | $390,000 | -2.5% | $191 / Sq Ft |
| 08/17/2021 08/17/21 | Off Market | -- | -- | -- |
| 07/09/2021 07/09/21 | For Sale | $399,900 | -- | $196 / Sq Ft |
Tax History Compared to Growth
Tax History
| Year | Tax Paid | Tax Assessment Tax Assessment Total Assessment is a certain percentage of the fair market value that is determined by local assessors to be the total taxable value of land and additions on the property. | Land | Improvement |
|---|---|---|---|---|
| 2024 | $5,334 | $54,866 | $14,866 | $40,000 |
| 2023 | $4,912 | $50,025 | $13,511 | $36,514 |
| 2022 | $4,135 | $42,469 | $13,511 | $28,958 |
| 2021 | $3,781 | $37,018 | $11,257 | $25,761 |
| 2020 | $3,679 | $36,052 | $9,385 | $26,667 |
| 2019 | $3,417 | $33,523 | $6,700 | $26,823 |
| 2018 | $3,215 | $31,407 | $6,700 | $24,707 |
| 2017 | $3,091 | $29,705 | $6,700 | $23,005 |
| 2016 | $2,910 | $27,520 | $6,700 | $20,820 |
| 2015 | $2,752 | $26,554 | $6,700 | $19,854 |
| 2013 | -- | $22,827 | $5,076 | $17,751 |
Agents Affiliated with this Home
-
Earvin Ray

Seller's Agent in 2022
Earvin Ray
Compass Realty Group
(913) 449-2555
47 in this area
612 Total Sales
-
Scott Lane

Buyer's Agent in 2022
Scott Lane
ReeceNichols -The Village
(816) 809-1705
3 in this area
25 Total Sales
-
Joe Woods

Seller's Agent in 2021
Joe Woods
Real Broker, LLC
(913) 980-4797
19 in this area
191 Total Sales
-
Alison Chaplick

Seller Co-Listing Agent in 2021
Alison Chaplick
Real Broker, LLC
(913) 777-1413
11 in this area
106 Total Sales
-
Dan Janes

Buyer's Agent in 2021
Dan Janes
Compass Realty Group
(913) 708-5401
1 in this area
19 Total Sales
Map
Source: Heartland MLS
MLS Number: 2394222
APN: NP37600000-0003
- 9708 Aberdeen St
- 3300 W 97th Place
- 3415 W 95th St
- 3921 W 97th St
- 10036 Mission Rd
- 10040 Mission Rd
- 4030 W 97th St
- 9628 Meadow Ln
- 9410 Ensley Ln
- 9729 Manor Rd
- 9511 Manor Rd
- 9905 Cherokee Ln
- 9440 Manor Rd
- 9716 Lee Blvd
- 9511 Meadow Ln
- 10201 Howe Ln
- 9515 Lee Blvd
- 9730 El Monte St
- 9525 El Monte St
- 10031 Catalina St
- 9716 Windsor St
- 9708 Windsor St
- 9724 Windsor St
- 9649 Mohawk Dr
- 9700 Windsor St
- 9732 Windsor St
- 9719 Windsor St
- 9645 Mohawk Dr
- 9727 Windsor St
- 9709 Windsor St
- 3508 W 98th St
- 9735 Windsor St
- 9650 Windsor St
- 9701 Windsor St
- 9641 Mohawk Dr
- 9740 Windsor St
- 9653 Mohawk Dr
- 9718 Canterbury St
- 9726 Canterbury St
- 3500 W 98th St
