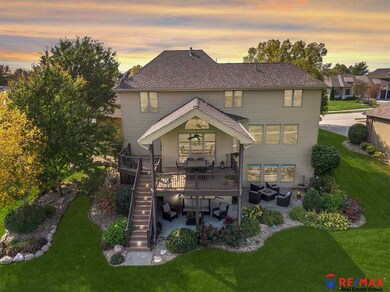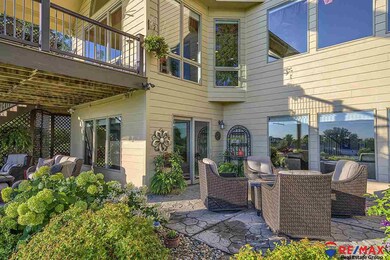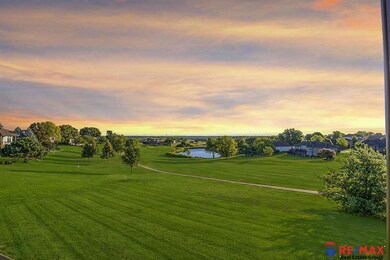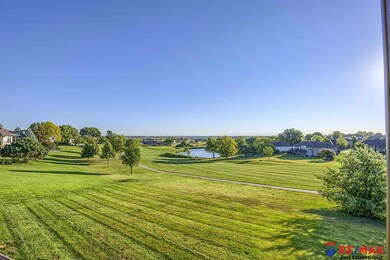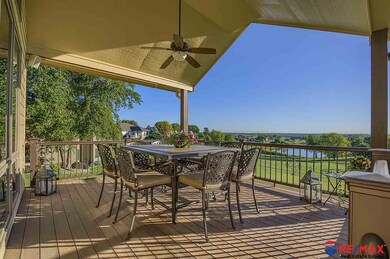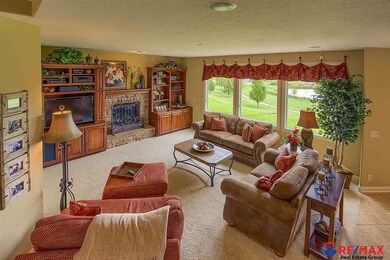
9717 Hazeltine Ave Omaha, NE 68136
Tiburon NeighborhoodEstimated Value: $630,000 - $690,000
Highlights
- Golf Course Community
- Great Room with Fireplace
- Cathedral Ceiling
- Palisades Elementary School Rated A-
- Traditional Architecture
- Formal Dining Room
About This Home
As of December 2020Exceptional views of the City of Omaha skyline from the covered deck. Located on Tiburon Golf Course! This 5 BR, 5 Bath home is an open two-story floor plan. The kitchen features granite counter-tops, double ovens, gas cook-top and bar/island. Second floor has 4 BR, 3 Baths and a separate computer room/office. Bedrooms 3 & 4 on the second floor share a Jack & Jill bath while bedroom 2 has it's own 3/4 bath. Hugh Master Bedroom suite with sitting area and large walk-thru closet. Main floor has a great room, kitchen, formal dining room, and den. The walkout basement is great for entertaining with a large family room with bar, 5th bedroom and 3/4 bath. Master bath renovated, 2020; new furnace, 2018; new heat pump 2014; new roof 2013. Kenetico water softener. Water & garbage paid by SID.
Last Agent to Sell the Property
RE/MAX Real Estate Group Omaha License #0860318 Listed on: 10/23/2020

Home Details
Home Type
- Single Family
Year Built
- Built in 2004
Lot Details
- 0.35 Acre Lot
- Lot Dimensions are 85 x 170 x 123 x 134
- Sprinkler System
HOA Fees
- $3 Monthly HOA Fees
Parking
- 3 Car Attached Garage
- Garage Door Opener
Home Design
- Traditional Architecture
- Composition Roof
- Concrete Perimeter Foundation
- Hardboard
- Stone
Interior Spaces
- 2-Story Property
- Wet Bar
- Cathedral Ceiling
- Ceiling Fan
- Skylights
- Window Treatments
- Bay Window
- Sliding Doors
- Two Story Entrance Foyer
- Great Room with Fireplace
- 2 Fireplaces
- Formal Dining Room
- Recreation Room with Fireplace
Kitchen
- Convection Oven
- Cooktop
- Microwave
- Dishwasher
- Disposal
Flooring
- Wall to Wall Carpet
- Ceramic Tile
Bedrooms and Bathrooms
- 5 Bedrooms
- Walk-In Closet
- Jack-and-Jill Bathroom
- Dual Sinks
Finished Basement
- Walk-Out Basement
- Basement Windows
Outdoor Features
- Balcony
- Covered Deck
- Patio
Schools
- Palisades Elementary School
- Aspen Creek Middle School
- Gretna High School
Utilities
- Forced Air Heating and Cooling System
- Heating System Uses Gas
- Private Water Source
- Cable TV Available
Listing and Financial Details
- Assessor Parcel Number 010334009
- Tax Block 97
- $264 per year additional tax assessments
Community Details
Overview
- Association fees include common area maintenance
- Tiburon Homeowners Association
- Tiburon Subdivision
Recreation
- Golf Course Community
Ownership History
Purchase Details
Home Financials for this Owner
Home Financials are based on the most recent Mortgage that was taken out on this home.Purchase Details
Purchase Details
Home Financials for this Owner
Home Financials are based on the most recent Mortgage that was taken out on this home.Purchase Details
Home Financials for this Owner
Home Financials are based on the most recent Mortgage that was taken out on this home.Purchase Details
Purchase Details
Purchase Details
Similar Homes in the area
Home Values in the Area
Average Home Value in this Area
Purchase History
| Date | Buyer | Sale Price | Title Company |
|---|---|---|---|
| Spurgeon Hilary | $510,000 | Stewart Title | |
| Emig Donald A | -- | None Available | |
| Emig Donald A | $465,000 | Pre | |
| Owen Dennis R | $482,000 | -- | |
| Landmark Enterprises Inc | $80,000 | -- | |
| Withem Helga K | -- | -- | |
| Withem Helga K | $45,000 | -- |
Mortgage History
| Date | Status | Borrower | Loan Amount |
|---|---|---|---|
| Previous Owner | Spurgeon Hilary | $310,000 | |
| Previous Owner | Emig Donald A | $171,000 | |
| Previous Owner | Emig Donald A | $295,500 | |
| Previous Owner | Emig Donald A | $319,900 | |
| Previous Owner | Owen Dennis R | $415,500 | |
| Previous Owner | Owen Dennis R | $333,700 |
Property History
| Date | Event | Price | Change | Sq Ft Price |
|---|---|---|---|---|
| 12/29/2020 12/29/20 | Sold | $510,000 | -2.8% | $118 / Sq Ft |
| 11/25/2020 11/25/20 | Pending | -- | -- | -- |
| 10/23/2020 10/23/20 | For Sale | $524,900 | -- | $121 / Sq Ft |
Tax History Compared to Growth
Tax History
| Year | Tax Paid | Tax Assessment Tax Assessment Total Assessment is a certain percentage of the fair market value that is determined by local assessors to be the total taxable value of land and additions on the property. | Land | Improvement |
|---|---|---|---|---|
| 2024 | $15,378 | $586,494 | $76,000 | $510,494 |
| 2023 | $15,378 | $600,532 | $72,000 | $528,532 |
| 2022 | $14,630 | $564,914 | $69,000 | $495,914 |
| 2021 | $13,016 | $510,000 | $64,000 | $446,000 |
| 2020 | $13,005 | $511,818 | $64,000 | $447,818 |
| 2019 | $12,863 | $507,264 | $64,000 | $443,264 |
| 2018 | $12,440 | $492,993 | $58,000 | $434,993 |
| 2017 | $12,116 | $479,293 | $58,000 | $421,293 |
| 2016 | $11,653 | $462,905 | $50,000 | $412,905 |
| 2015 | $11,188 | $447,169 | $50,000 | $397,169 |
| 2014 | $10,986 | $442,238 | $50,000 | $392,238 |
| 2012 | -- | $442,567 | $50,000 | $392,567 |
Agents Affiliated with this Home
-
Cheryl Wilhelm

Seller's Agent in 2020
Cheryl Wilhelm
RE/MAX
(402) 680-2134
2 in this area
61 Total Sales
-
Chuck Wilhelm
C
Seller Co-Listing Agent in 2020
Chuck Wilhelm
RE/MAX
1 in this area
39 Total Sales
-
Stephen Leick

Buyer's Agent in 2020
Stephen Leick
Keller Williams Greater Omaha
(402) 990-4750
1 in this area
142 Total Sales
Map
Source: Great Plains Regional MLS
MLS Number: 22026656
APN: 010334009
- 9504 S 179th St
- 17805 Palisades Dr
- 9511 S 180th Ave
- 18060 Soldier St
- 10005 S 180th Avenue Cir
- 9507 S 180th Ave
- 18064 Soldier St
- 10009 S 180th Avenue Cir
- 9514 S 180th Ave
- 18082 Chutney Dr
- 10022 S 177th St
- 9510 S 180th Ave
- 10013 S 180 Avenue Cir
- 9901 S 176th St
- 10021 S 180th Avenue Cir
- 10010 S 180th Avenue Cir
- 10014 S 180 Avenue Cir
- 9718 S 181st St
- 10018 S 180th Avenue Cir Unit Lot 19
- 9907 S 181st St
- 9717 Hazeltine Ave
- 9713 Hazeltine Ave
- 9721 Hazeltine Ave
- 9709 Hazeltine Ave
- 9712 Hazeltine Ave
- 9723 Hazeltine Ave
- 17702 Pebble Cir
- 9708 Hazeltine Ave
- 9705 Hazeltine Ave
- 17706 Pebble Cir
- 9803 Hazeltine Ave
- 17807 Bel Air Cir
- 17710 Pebble Cir
- 9703 S 179th St
- 9804 Hazeltine Ave
- 17804 Bel Air Cir
- 9609 S 179th St
- 9707 S 179th St
- 9605 S 179th St
- 9711 S 179th St

