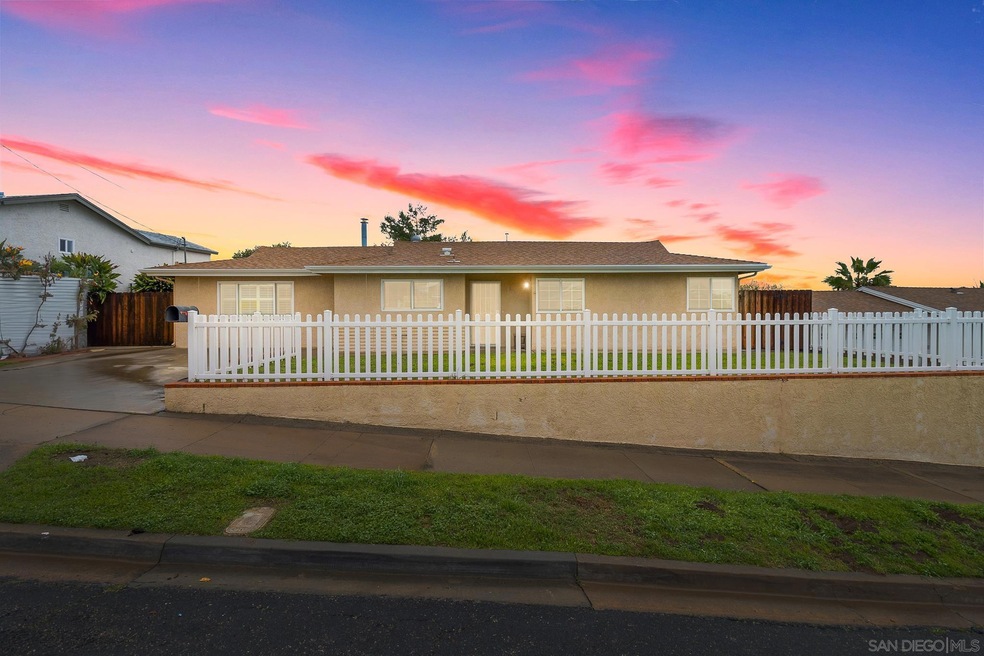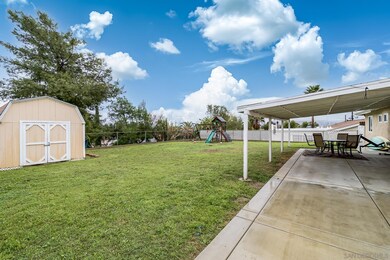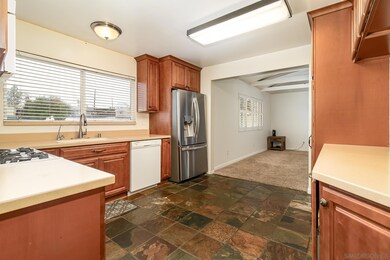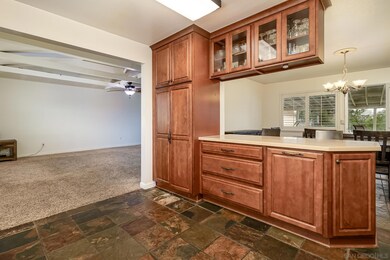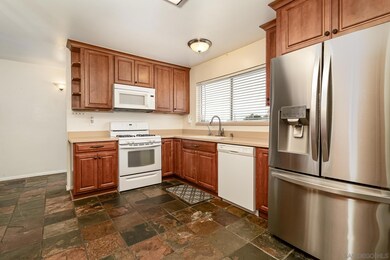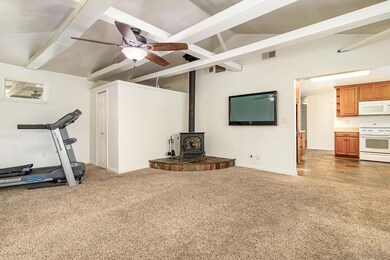
9717 Hirsch Rd Santee, CA 92071
Carlton Hills NeighborhoodHighlights
- RV Access or Parking
- City Lights View
- Property Near a Canyon
- Sycamore Canyon Elementary School Rated A-
- Contemporary Architecture
- Retreat
About This Home
As of March 2024Welcome to 9717 Hirsch Rd on the highly desirable west end of Santee. With backyard views to the east that'll take your breath away, you'll quickly fall in love with all that this home has to offer. Upon entry, you'll immediately notice the updated kitchen with corian countertops and tons of storage, a large dining area with views to the back as well as a huge family room with vaulted ceilings. With plenty of RV/boat/toy hauler parking, a large shed in the backyard and a totally flat usable lot, there are so many options for what you can use this property for. There is a laundry room off of the family room for added convenience, two full bathrooms, a play structure, vinyl fenced front yard & covered patio out back, all set in a quiet family oriented neighborhood.
Last Agent to Sell the Property
eXp Realty of California, Inc. License #01904624 Listed on: 02/21/2024

Home Details
Home Type
- Single Family
Est. Annual Taxes
- $6,481
Year Built
- Built in 1960
Lot Details
- 8,300 Sq Ft Lot
- Property Near a Canyon
- Property is Fully Fenced
- Sprinklers on Timer
Property Views
- City Lights
- Mountain
- Valley
Home Design
- Contemporary Architecture
- Composition Roof
- Stucco Exterior
Interior Spaces
- 1,408 Sq Ft Home
- 1-Story Property
- Wired For Data
- Awning
- Family Room
- Formal Dining Room
Kitchen
- Breakfast Area or Nook
- Gas Oven
- Self-Cleaning Oven
- Gas Cooktop
- Stove
- Microwave
- Dishwasher
- Disposal
Flooring
- Carpet
- Tile
Bedrooms and Bathrooms
- 3 Bedrooms
- Retreat
- 2 Full Bathrooms
Laundry
- Laundry Room
- Gas Dryer Hookup
Parking
- 5 Parking Spaces
- Driveway
- RV Access or Parking
Outdoor Features
- Slab Porch or Patio
- Shed
Schools
- Santee School District Elementary And Middle School
- Grossmont Union High School District
Utilities
- Natural Gas Connected
- Separate Water Meter
- Gas Water Heater
- Cable TV Available
Listing and Financial Details
- Assessor Parcel Number 380-272-06-00
Ownership History
Purchase Details
Home Financials for this Owner
Home Financials are based on the most recent Mortgage that was taken out on this home.Purchase Details
Home Financials for this Owner
Home Financials are based on the most recent Mortgage that was taken out on this home.Purchase Details
Home Financials for this Owner
Home Financials are based on the most recent Mortgage that was taken out on this home.Purchase Details
Home Financials for this Owner
Home Financials are based on the most recent Mortgage that was taken out on this home.Purchase Details
Home Financials for this Owner
Home Financials are based on the most recent Mortgage that was taken out on this home.Purchase Details
Home Financials for this Owner
Home Financials are based on the most recent Mortgage that was taken out on this home.Purchase Details
Purchase Details
Home Financials for this Owner
Home Financials are based on the most recent Mortgage that was taken out on this home.Purchase Details
Home Financials for this Owner
Home Financials are based on the most recent Mortgage that was taken out on this home.Similar Homes in Santee, CA
Home Values in the Area
Average Home Value in this Area
Purchase History
| Date | Type | Sale Price | Title Company |
|---|---|---|---|
| Grant Deed | $773,000 | First American Title | |
| Grant Deed | $470,000 | Title 365 | |
| Interfamily Deed Transfer | -- | None Available | |
| Grant Deed | $411,000 | Title 365 | |
| Grant Deed | $654,500 | First American Title Company | |
| Interfamily Deed Transfer | -- | None Available | |
| Quit Claim Deed | $10,000 | None Available | |
| Grant Deed | $455,000 | California Title Company | |
| Individual Deed | $165,000 | United Title Company |
Mortgage History
| Date | Status | Loan Amount | Loan Type |
|---|---|---|---|
| Open | $483,000 | New Conventional | |
| Closed | $487,000 | New Conventional | |
| Previous Owner | $375,920 | New Conventional | |
| Previous Owner | $325,130 | New Conventional | |
| Previous Owner | $328,800 | New Conventional | |
| Previous Owner | $600,000 | VA | |
| Previous Owner | $337,417 | VA | |
| Previous Owner | $363,882 | FHA | |
| Previous Owner | $456,000 | Fannie Mae Freddie Mac | |
| Previous Owner | $364,000 | Purchase Money Mortgage | |
| Previous Owner | $227,000 | Unknown | |
| Previous Owner | $197,400 | Unknown | |
| Previous Owner | $15,000 | Stand Alone Second | |
| Previous Owner | $158,385 | FHA | |
| Closed | $45,500 | No Value Available |
Property History
| Date | Event | Price | Change | Sq Ft Price |
|---|---|---|---|---|
| 03/21/2024 03/21/24 | Sold | $773,000 | -3.4% | $549 / Sq Ft |
| 02/28/2024 02/28/24 | Pending | -- | -- | -- |
| 02/21/2024 02/21/24 | For Sale | $799,999 | +70.2% | $568 / Sq Ft |
| 10/07/2016 10/07/16 | Sold | $469,900 | 0.0% | $334 / Sq Ft |
| 09/18/2016 09/18/16 | Pending | -- | -- | -- |
| 09/08/2016 09/08/16 | For Sale | $469,900 | +14.3% | $334 / Sq Ft |
| 05/15/2014 05/15/14 | Sold | $411,000 | +5.4% | $292 / Sq Ft |
| 04/15/2014 04/15/14 | Pending | -- | -- | -- |
| 04/11/2014 04/11/14 | For Sale | $389,900 | -- | $277 / Sq Ft |
Tax History Compared to Growth
Tax History
| Year | Tax Paid | Tax Assessment Tax Assessment Total Assessment is a certain percentage of the fair market value that is determined by local assessors to be the total taxable value of land and additions on the property. | Land | Improvement |
|---|---|---|---|---|
| 2025 | $6,481 | $788,459 | $383,280 | $405,179 |
| 2024 | $6,481 | $534,660 | $259,905 | $274,755 |
| 2023 | $6,283 | $524,177 | $254,809 | $269,368 |
| 2022 | $6,238 | $513,900 | $249,813 | $264,087 |
| 2021 | $6,154 | $503,824 | $244,915 | $258,909 |
| 2020 | $6,078 | $498,659 | $242,404 | $256,255 |
| 2019 | $5,864 | $488,882 | $237,651 | $251,231 |
| 2018 | $5,744 | $479,297 | $232,992 | $246,305 |
| 2017 | $5,670 | $469,900 | $228,424 | $241,476 |
| 2016 | $5,009 | $425,602 | $206,890 | $218,712 |
| 2015 | $4,941 | $419,210 | $203,783 | $215,427 |
| 2014 | -- | $360,000 | $175,000 | $185,000 |
Agents Affiliated with this Home
-

Seller's Agent in 2024
Adam Sussely-House
eXp Realty of California, Inc.
(858) 774-2726
11 in this area
61 Total Sales
-

Seller Co-Listing Agent in 2024
Michelle Sussely-House
eXp Realty of California, Inc.
(619) 846-2842
3 in this area
21 Total Sales
-

Seller's Agent in 2016
Brian Reifeiss
RE/MAX
(858) 391-5800
2 in this area
56 Total Sales
-
S
Seller's Agent in 2014
Sara Fischer
Redfin Corporation
Map
Source: San Diego MLS
MLS Number: 240003791
APN: 380-272-06
- 9476 Terrywood Rd
- 9530 Galston Dr
- 9422 Terrywood Rd
- 9412 Pennywood Rd
- 9466 Galston Dr
- 9408 Wharton Rd
- 9401 Lake Canyon Rd
- 9684 Lutheran Way
- 9613 E Hartland Cir
- 9226 Carita Rd
- 9228 Mast Blvd Unit 33
- 9209 Les Rd
- 9884 Settle Rd
- 9307 Dalehurst Rd
- 9802 Settle Rd
- 9352 Carlton Hills Blvd
- 9416 Carlton Oaks Dr Unit E
- 10212 Swanton Dr
- 9324 Las Lomas Dr
- 305 Cobblestone Place
