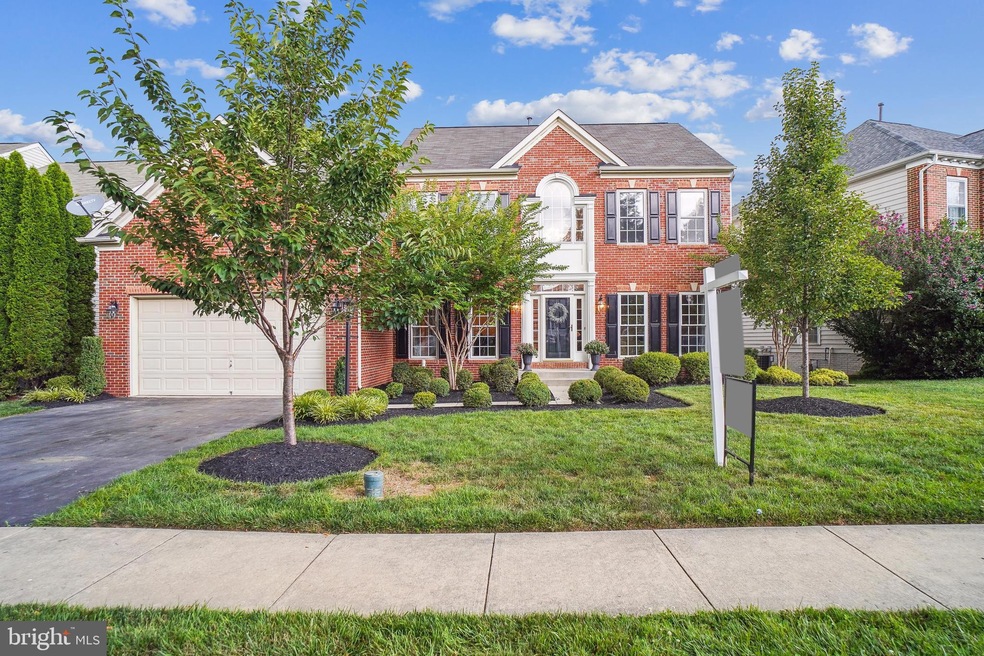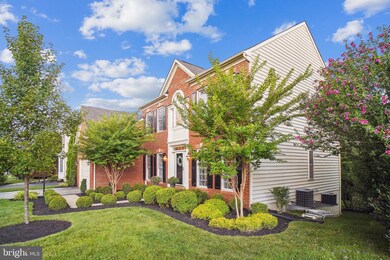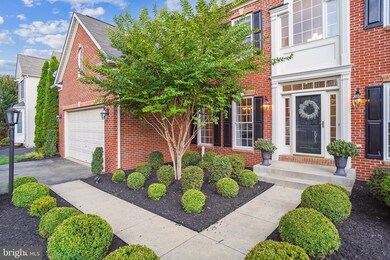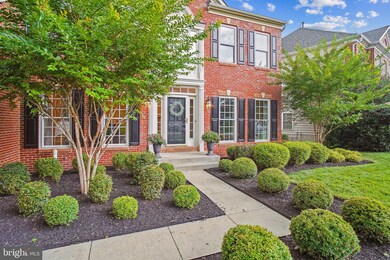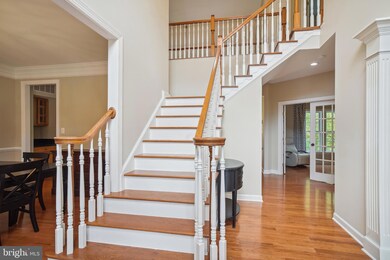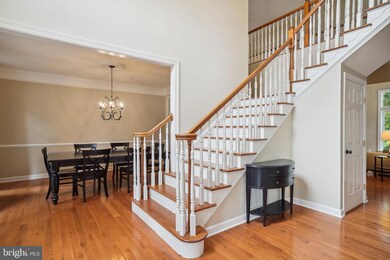
9717 Royal Crest Cir Frederick, MD 21704
Villages of Urbana NeighborhoodEstimated Value: $854,000 - $959,000
Highlights
- Fitness Center
- Colonial Architecture
- 1 Fireplace
- Centerville Elementary Rated A
- Wood Flooring
- Community Pool
About This Home
As of August 2022Amazing home on a gorgeous private lot backing to trees in a prime Urbana location with top notch schools within walking distance to community pool, tennis courts, basketball court, parks, nature walking and bike paths. This Remington single family model boasts a story-foyer and 2 story family room, BRAND NEW hardwood floors on 1st floor, 2 floor hardwoods, fresh paint throughout, upgraded lighting. The over-sized kitchen features quartz countertops, breakfast bar, island, and morning room that leads custom 2-level Trex deck with exterior staircase overlooking your WOODED backyard with flat lot! Take a quick stroll a few feet away to access all nature offers with a walkable path through the woods with charming bridge crossing the small creek or venture out on the larger walking and bike riding trails that connect to shopping and parks. The finished walkout basement with large windows and French doors features wet bar, recreation area and home theatre and large storage room. This walkable community boasts a pool, basketball court, tennis courts, parks, walking trails, a shopping center, restaurants, and library and YMCA.
Home Details
Home Type
- Single Family
Est. Annual Taxes
- $6,963
Year Built
- Built in 2002
Lot Details
- 7,916 Sq Ft Lot
- Property is zoned PUD
HOA Fees
- $115 Monthly HOA Fees
Parking
- 2 Car Attached Garage
- Front Facing Garage
- Garage Door Opener
- Driveway
- Off-Street Parking
Home Design
- Colonial Architecture
- Brick Exterior Construction
- Brick Foundation
- Poured Concrete
- Frame Construction
- Architectural Shingle Roof
Interior Spaces
- Property has 3 Levels
- 1 Fireplace
- Entrance Foyer
- Family Room
- Living Room
- Breakfast Room
- Dining Room
- Library
Flooring
- Wood
- Carpet
- Ceramic Tile
Bedrooms and Bathrooms
- 4 Bedrooms
- En-Suite Primary Bedroom
Finished Basement
- Heated Basement
- Walk-Out Basement
- Connecting Stairway
- Exterior Basement Entry
- Basement Windows
Schools
- Centerville Elementary School
- Urbana Middle School
- Urbana High School
Utilities
- Forced Air Heating and Cooling System
- Natural Gas Water Heater
Listing and Financial Details
- Tax Lot 25045
- Assessor Parcel Number 1107224354
Community Details
Overview
- Association fees include pool(s), common area maintenance, health club, recreation facility, road maintenance, snow removal
- Urbana Highlands Subdivision
Amenities
- Picnic Area
- Common Area
- Community Center
- Party Room
- Recreation Room
Recreation
- Tennis Courts
- Baseball Field
- Community Basketball Court
- Community Playground
- Fitness Center
- Community Pool
- Jogging Path
Ownership History
Purchase Details
Home Financials for this Owner
Home Financials are based on the most recent Mortgage that was taken out on this home.Purchase Details
Home Financials for this Owner
Home Financials are based on the most recent Mortgage that was taken out on this home.Purchase Details
Purchase Details
Similar Homes in Frederick, MD
Home Values in the Area
Average Home Value in this Area
Purchase History
| Date | Buyer | Sale Price | Title Company |
|---|---|---|---|
| Ghani Umer | $860,000 | -- | |
| Moffatt Andy F | $610,000 | Keystone Title Settlement Sv | |
| Lui Sam | $440,040 | -- | |
| Nvr Inc | $116,153 | -- |
Mortgage History
| Date | Status | Borrower | Loan Amount |
|---|---|---|---|
| Open | Ghani Umer | $688,000 | |
| Previous Owner | Moffatt Andy F | $586,709 | |
| Previous Owner | Moffatt Andy F | $610,000 | |
| Previous Owner | Liu Sam | $236,550 | |
| Previous Owner | Liu Sam | $270,000 | |
| Closed | Lui Sam | -- |
Property History
| Date | Event | Price | Change | Sq Ft Price |
|---|---|---|---|---|
| 08/25/2022 08/25/22 | Sold | $860,000 | -1.7% | $161 / Sq Ft |
| 07/29/2022 07/29/22 | Price Changed | $875,000 | -2.2% | $163 / Sq Ft |
| 07/14/2022 07/14/22 | For Sale | $895,000 | 0.0% | $167 / Sq Ft |
| 06/13/2019 06/13/19 | Rented | $3,500 | 0.0% | -- |
| 06/01/2019 06/01/19 | For Rent | $3,500 | 0.0% | -- |
| 04/09/2018 04/09/18 | Sold | $610,000 | +1.7% | $171 / Sq Ft |
| 03/05/2018 03/05/18 | Pending | -- | -- | -- |
| 03/04/2018 03/04/18 | Price Changed | $599,900 | -4.0% | $168 / Sq Ft |
| 02/12/2018 02/12/18 | For Sale | $624,900 | -- | $175 / Sq Ft |
Tax History Compared to Growth
Tax History
| Year | Tax Paid | Tax Assessment Tax Assessment Total Assessment is a certain percentage of the fair market value that is determined by local assessors to be the total taxable value of land and additions on the property. | Land | Improvement |
|---|---|---|---|---|
| 2024 | $10,724 | $740,100 | $176,400 | $563,700 |
| 2023 | $9,912 | $691,433 | $0 | $0 |
| 2022 | $9,312 | $642,767 | $0 | $0 |
| 2021 | $8,667 | $594,100 | $150,200 | $443,900 |
| 2020 | $8,703 | $556,967 | $0 | $0 |
| 2019 | $8,151 | $519,833 | $0 | $0 |
| 2018 | $5,657 | $482,700 | $109,200 | $373,500 |
| 2017 | $7,399 | $482,700 | $0 | $0 |
| 2016 | $6,915 | $465,167 | $0 | $0 |
| 2015 | $6,915 | $456,400 | $0 | $0 |
| 2014 | $6,915 | $450,100 | $0 | $0 |
Agents Affiliated with this Home
-
Jonathan Lahey

Seller's Agent in 2022
Jonathan Lahey
EXP Realty, LLC
(301) 651-4900
4 in this area
861 Total Sales
-
Abteen Teymourtash

Seller Co-Listing Agent in 2022
Abteen Teymourtash
Long & Foster
(240) 801-5486
4 in this area
98 Total Sales
-
Ashwini (Bunty) Gulati

Buyer's Agent in 2022
Ashwini (Bunty) Gulati
Samson Properties
(301) 728-3436
1 in this area
42 Total Sales
-
John Bayley

Seller's Agent in 2019
John Bayley
Keller Williams Realty Centre
(240) 422-0111
24 in this area
58 Total Sales
-
Eric Steinhoff

Seller's Agent in 2018
Eric Steinhoff
LPT Realty, LLC
(240) 818-5744
70 in this area
241 Total Sales
Map
Source: Bright MLS
MLS Number: MDFR2022374
APN: 07-224354
- 9703 Royal Crest Cir
- 9404 Brigadoon Way
- 9654 Atterbury Ln
- 3858 Carriage Hill Dr
- 9727 Braidwood Terrace
- 9731 Wyndham Dr
- 9743 Wyndham Dr
- Lot 2, Thompson Driv Thompson Dr
- 4108 Brushfield Dr
- 3870 Sugarloaf Pkwy
- 9545 Hyde Place
- 9322 Penrose St
- 3612 Carriage Hill Dr Unit 3612
- 3659 Holborn Place
- 9206 Shafers Mill Dr
- 3648 Holborn Place
- 3747 Spicebush Dr
- 9132 Belvedere Dr
- 3701 Spicebush Way
- 3531 Winthrop Ln
- 9717 Royal Crest Cir
- 9719 Royal Crest Cir
- 9715 Royal Crest Cir
- 9713 Royal Crest Cir
- 9721 Royal Crest Cir
- 3854 Glasgow Way
- 9710 Royal Crest Cir
- 9711 Royal Crest Cir
- 3855 Glasgow Way
- 9723 Royal Crest Cir
- 9708 Royal Crest Cir
- 9716 Royal Crest Cir
- 9709 Royal Crest Cir
- 3852 Glasgow Way
- 3915 Aberdeen Way
- 3853 Glasgow Way
- 9725 Royal Crest Cir
- 9718 Royal Crest Cir
- 9707 Royal Crest Cir
- 3913 Aberdeen Way
