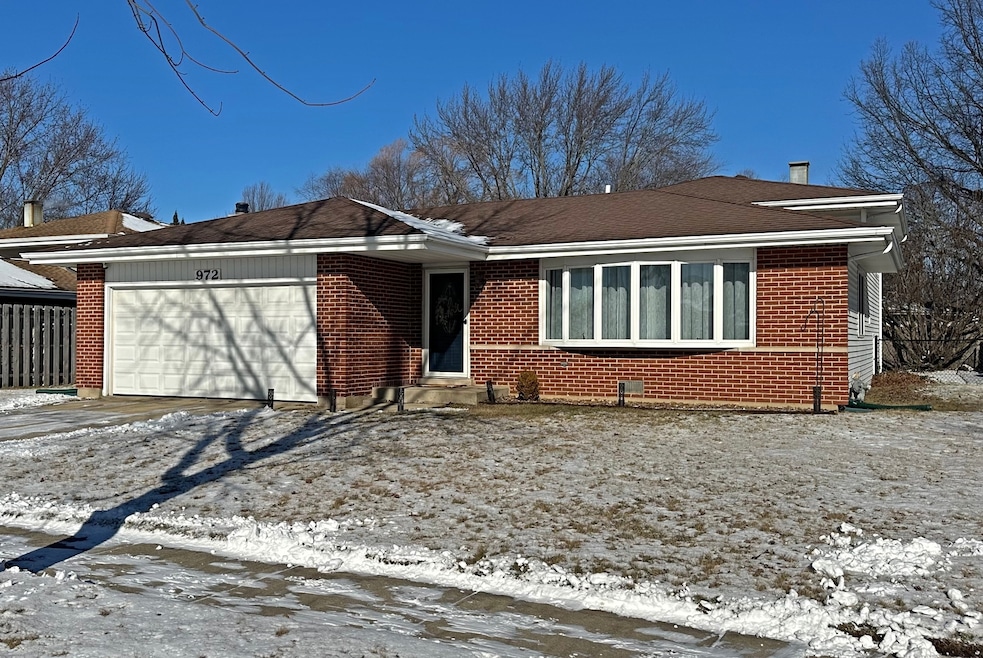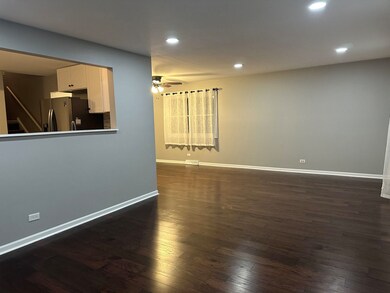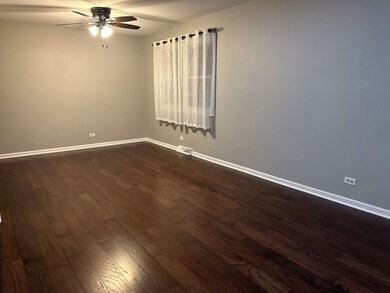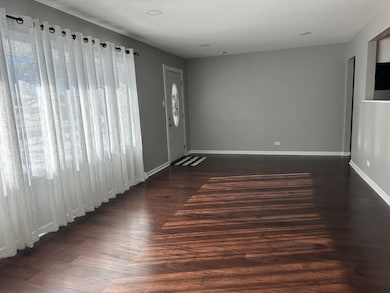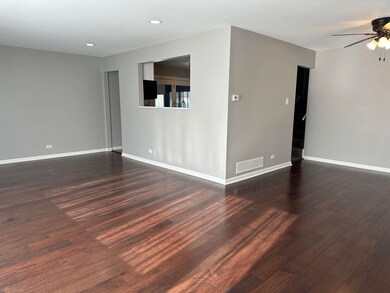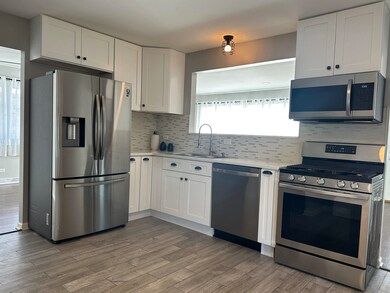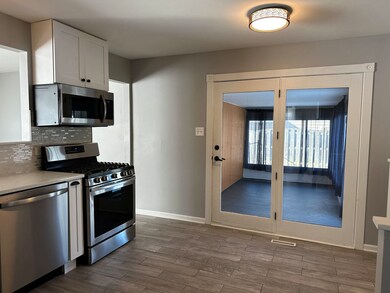
972 Hyacynth Ln Bartlett, IL 60103
South Tri Village NeighborhoodHighlights
- Open Floorplan
- Wood Flooring
- Lower Floor Utility Room
- Bartlett High School Rated A-
- Full Attic
- Formal Dining Room
About This Home
As of March 2025Updated, Home in Apple Orchard, Brick Split Level 3 Bedroom, 2 Bathrooms, 2 Car Garage! From the moment you step inside, you'll be captivated by the stunning Hardwood Engineered Floors, in the Living room and Full-Size Dining room with Can Lighting and Ceiling Fan! Updated Kitchen with White Shaker Cabinets, Quartz Countertops, and Stainless-Steel appliances, (2022 October) French Door that goes out to your Three-Season room. Family room in lower level with an updated bathroom. Hugh Laundry Room with Samsung Washer and Dryer (June 2024) Newer Roof, Furnace/AC -Beautiful large yard is Fenced all around, offering privacy! Located in a fantastic area close to Sycamore Trails Elementary School, Bartlett Aquatic Center, Apple Orchard Golf Course, Downtown Bartlett, and the Metra Station. Listing Agent is a licensed Illinois Real Estate Broker
Last Agent to Sell the Property
Coldwell Banker Realty License #475128214 Listed on: 01/23/2025

Last Buyer's Agent
Berkshire Hathaway HomeServices Starck Real Estate License #475139297

Home Details
Home Type
- Single Family
Est. Annual Taxes
- $5,696
Year Built
- Built in 1979
Lot Details
- 7,841 Sq Ft Lot
- Lot Dimensions are 65x120
- Paved or Partially Paved Lot
Parking
- 2 Car Attached Garage
- Parking Included in Price
Home Design
- Split Level Home
- Asphalt Roof
- Concrete Perimeter Foundation
Interior Spaces
- 1,710 Sq Ft Home
- Open Floorplan
- Whole House Fan
- Ceiling Fan
- Blinds
- Bay Window
- French Doors
- Family Room
- Living Room
- Formal Dining Room
- Lower Floor Utility Room
- Full Attic
- Carbon Monoxide Detectors
Kitchen
- Gas Oven
- Gas Cooktop
- Microwave
- High End Refrigerator
- Dishwasher
- Stainless Steel Appliances
Flooring
- Wood
- Carpet
- Ceramic Tile
Bedrooms and Bathrooms
- 3 Bedrooms
- 3 Potential Bedrooms
- 2 Full Bathrooms
Laundry
- Laundry Room
- Dryer
- Washer
Finished Basement
- Basement Fills Entire Space Under The House
- Sump Pump
- Finished Basement Bathroom
Outdoor Features
- Enclosed patio or porch
Schools
- Sycamore Trails Elementary Schoo
- East View Middle School
- Bartlett High School
Utilities
- Forced Air Heating and Cooling System
- Heating System Uses Natural Gas
- Gas Water Heater
- Cable TV Available
Community Details
- Apple Orchard Subdivision
Listing and Financial Details
- Homeowner Tax Exemptions
Ownership History
Purchase Details
Home Financials for this Owner
Home Financials are based on the most recent Mortgage that was taken out on this home.Purchase Details
Home Financials for this Owner
Home Financials are based on the most recent Mortgage that was taken out on this home.Similar Homes in Bartlett, IL
Home Values in the Area
Average Home Value in this Area
Purchase History
| Date | Type | Sale Price | Title Company |
|---|---|---|---|
| Warranty Deed | $381,000 | None Listed On Document | |
| Warranty Deed | $215,000 | First American Title |
Mortgage History
| Date | Status | Loan Amount | Loan Type |
|---|---|---|---|
| Open | $323,638 | New Conventional | |
| Previous Owner | $204,250 | New Conventional | |
| Previous Owner | $184,000 | Credit Line Revolving | |
| Previous Owner | $73,000 | Unknown | |
| Previous Owner | $75,000 | Credit Line Revolving | |
| Previous Owner | $20,000 | Unknown |
Property History
| Date | Event | Price | Change | Sq Ft Price |
|---|---|---|---|---|
| 03/07/2025 03/07/25 | Sold | $380,750 | +0.2% | $223 / Sq Ft |
| 02/05/2025 02/05/25 | Pending | -- | -- | -- |
| 02/03/2025 02/03/25 | Price Changed | $380,000 | -1.3% | $222 / Sq Ft |
| 01/23/2025 01/23/25 | For Sale | $385,000 | +79.1% | $225 / Sq Ft |
| 04/23/2021 04/23/21 | Sold | $215,000 | 0.0% | $126 / Sq Ft |
| 03/16/2021 03/16/21 | Pending | -- | -- | -- |
| 03/15/2021 03/15/21 | For Sale | $215,000 | -- | $126 / Sq Ft |
Tax History Compared to Growth
Tax History
| Year | Tax Paid | Tax Assessment Tax Assessment Total Assessment is a certain percentage of the fair market value that is determined by local assessors to be the total taxable value of land and additions on the property. | Land | Improvement |
|---|---|---|---|---|
| 2023 | $5,696 | $77,110 | $25,340 | $51,770 |
| 2022 | $5,738 | $71,660 | $23,550 | $48,110 |
| 2021 | $6,847 | $82,340 | $22,360 | $59,980 |
| 2020 | $6,678 | $79,870 | $21,690 | $58,180 |
| 2019 | $6,584 | $77,020 | $20,920 | $56,100 |
| 2018 | $6,253 | $71,390 | $20,020 | $51,370 |
| 2017 | $6,068 | $68,540 | $19,220 | $49,320 |
| 2016 | $5,943 | $65,470 | $18,360 | $47,110 |
| 2015 | $5,921 | $61,970 | $17,380 | $44,590 |
| 2014 | $5,425 | $59,630 | $21,170 | $38,460 |
| 2013 | $6,516 | $61,060 | $21,680 | $39,380 |
Agents Affiliated with this Home
-
Maureen Hale

Seller's Agent in 2025
Maureen Hale
Coldwell Banker Realty
(630) 300-8955
5 in this area
106 Total Sales
-
Jon Johnson Global

Buyer's Agent in 2025
Jon Johnson Global
Berkshire Hathaway HomeServices Starck Real Estate
(847) 271-7123
2 in this area
104 Total Sales
-
Matt Lysien

Seller's Agent in 2021
Matt Lysien
Suburban Life Realty, Ltd
(847) 309-6939
6 in this area
522 Total Sales
Map
Source: Midwest Real Estate Data (MRED)
MLS Number: 12275909
APN: 01-10-308-017
- 1184 Princeton Dr
- 1012 Concord Dr
- 1218 S Appletree Ln
- 1116 Stonegate Ct
- 1121 Independence Dr
- 1236 Churchill Rd
- 1097 Washington St
- 1016 Congress Dr
- 1302 Filly Ln
- 1061 Martingale Dr
- 750 Evergreen Ln
- 669 Morning Glory Ln
- 983 Lakewood Dr
- 1528 Derby Ln
- 5N444 S Bartlett Rd
- 1482 Anvil Ct
- 800 Bryn Mawr Ave
- Lot 9 Illinois Route 59
- 1074 - 1078 Sante Fe Stre St
- 7N350 Route 59 Hwy
